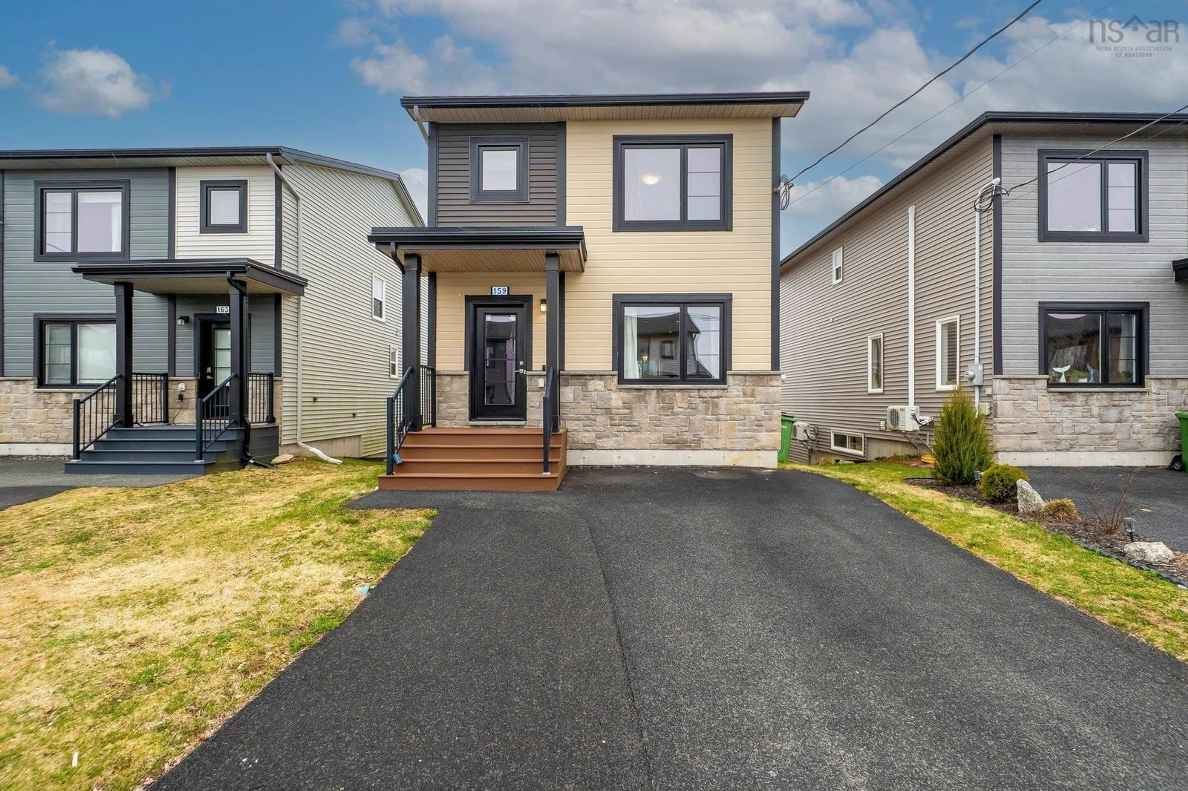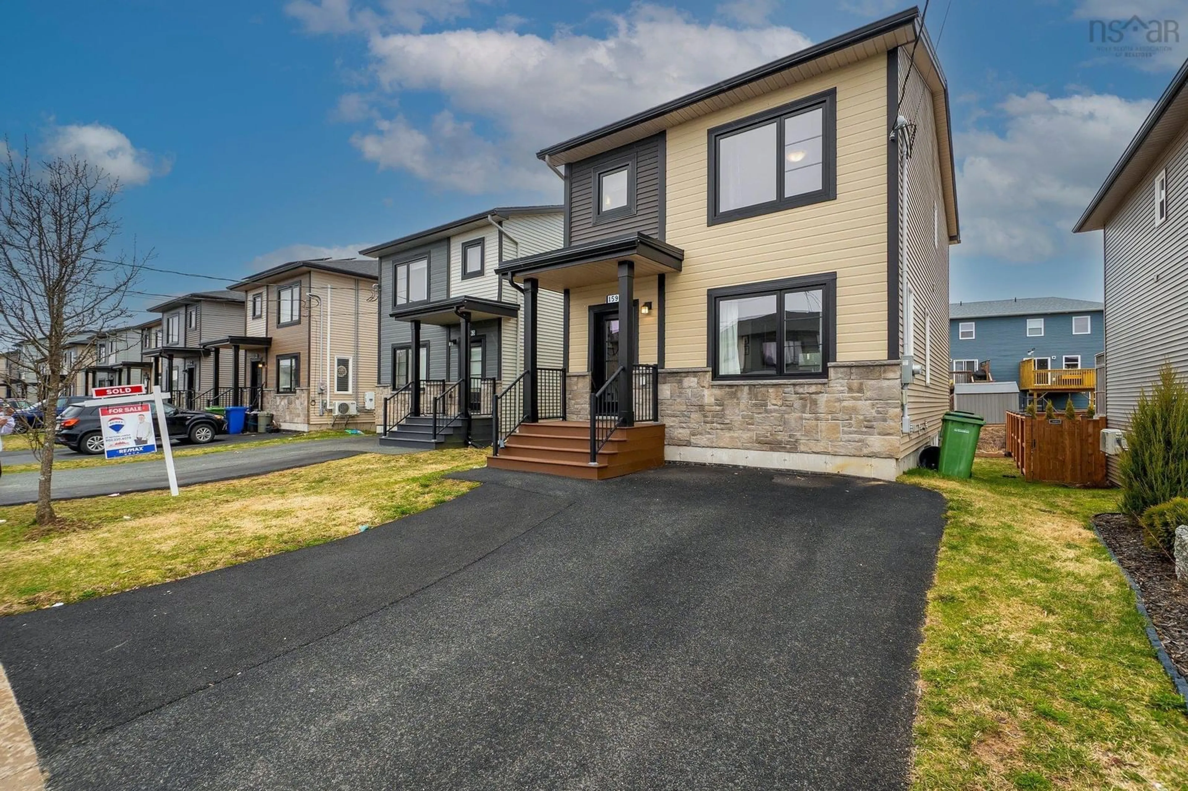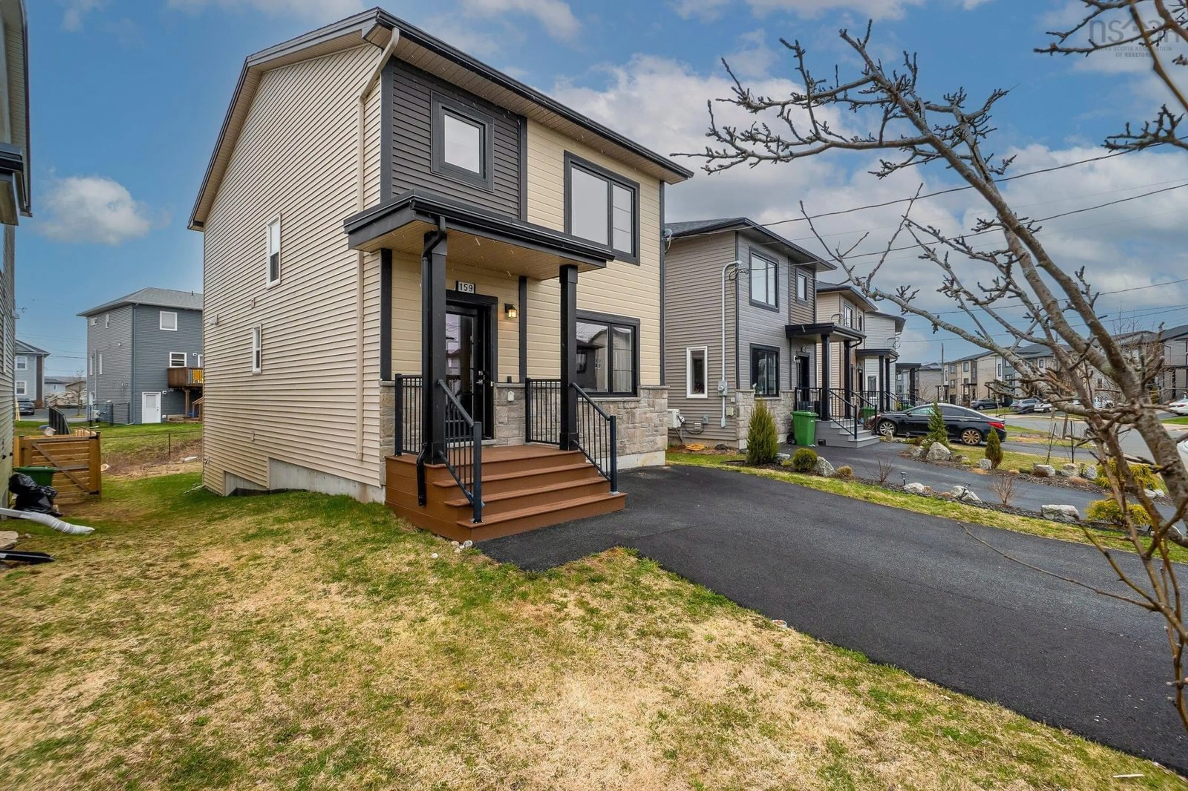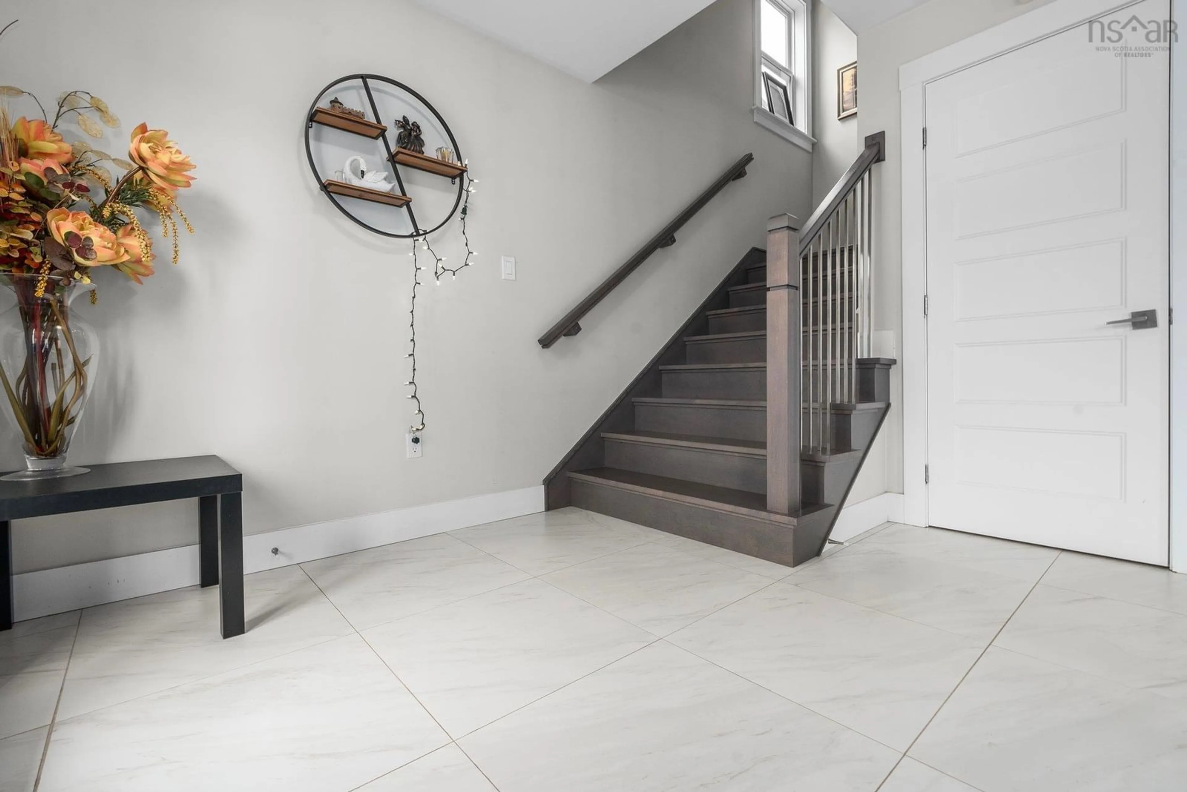159 Titanium Cres, Halifax, Nova Scotia B3P 0J3
Contact us about this property
Highlights
Estimated ValueThis is the price Wahi expects this property to sell for.
The calculation is powered by our Instant Home Value Estimate, which uses current market and property price trends to estimate your home’s value with a 90% accuracy rate.Not available
Price/Sqft$261/sqft
Est. Mortgage$2,576/mo
Tax Amount ()-
Days On Market13 hours
Description
Welcome to 159 Titanium Crescent — a beautifully maintained 4-bedroom, 4-bathroom home nestled in the highly sought-after community of Governor’s Brook, Spryfield. Built just five years ago, this modern residence has been thoughtfully upgraded by its current owners, featuring a spacious double driveway and quality finishes throughout. The main level offers an inviting open-concept layout, ideal for both entertaining and everyday living. The contemporary kitchen flows seamlessly into the dining and living areas, complemented by a convenient 2-piece powder room. Upstairs, you’ll find three generously sized bedrooms, including a spacious primary suite with a walk-in closet and private 4-piece ensuite. A second full bathroom and upper-level laundry add to the home's functionality and convenience. The fully finished lower level expands your living space with a cozy family room, a fourth bedroom, and an additional full bathroom — perfect for guests, a home office, or growing families. Located just minutes from parks, scenic trails, schools, and all essential amenities, this home offers the perfect blend of modern comfort and community living. Don’t miss your chance to own a beautiful family home in one of Spryfield’s most vibrant neighborhoods. Schedule your private showing today!
Upcoming Open Houses
Property Details
Interior
Features
Main Floor Floor
Foyer
10 x 8Living Room
22.2 x 14.8Dining Room
12.11 x 8.1Kitchen
12.11 x 10.11Exterior
Parking
Garage spaces -
Garage type -
Total parking spaces 2
Property History
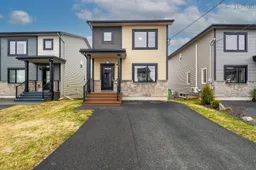 50
50
