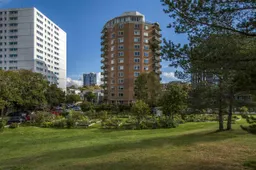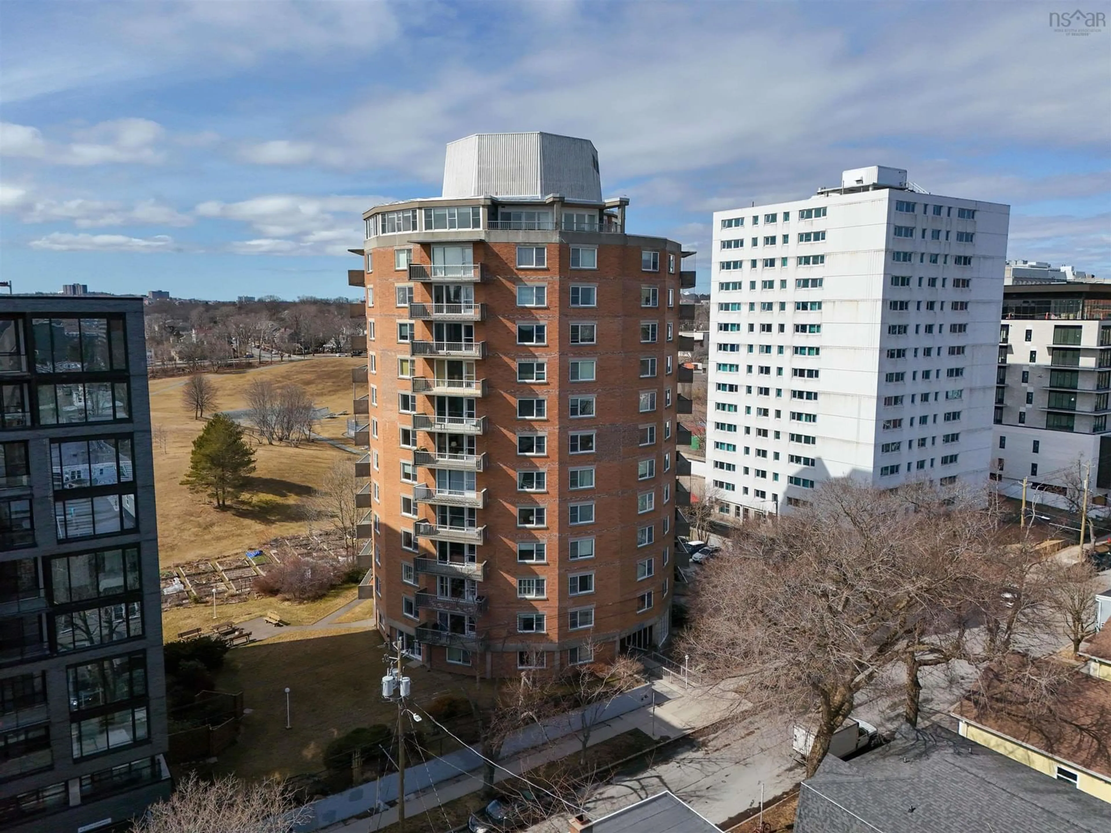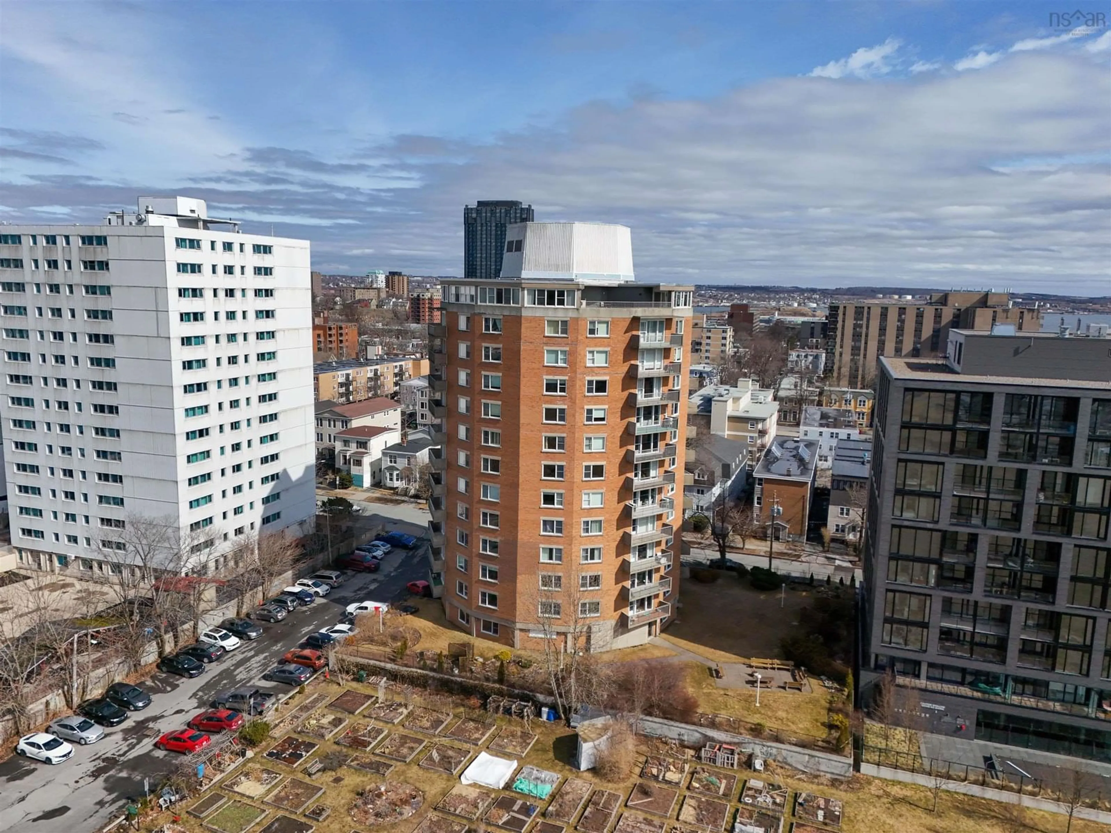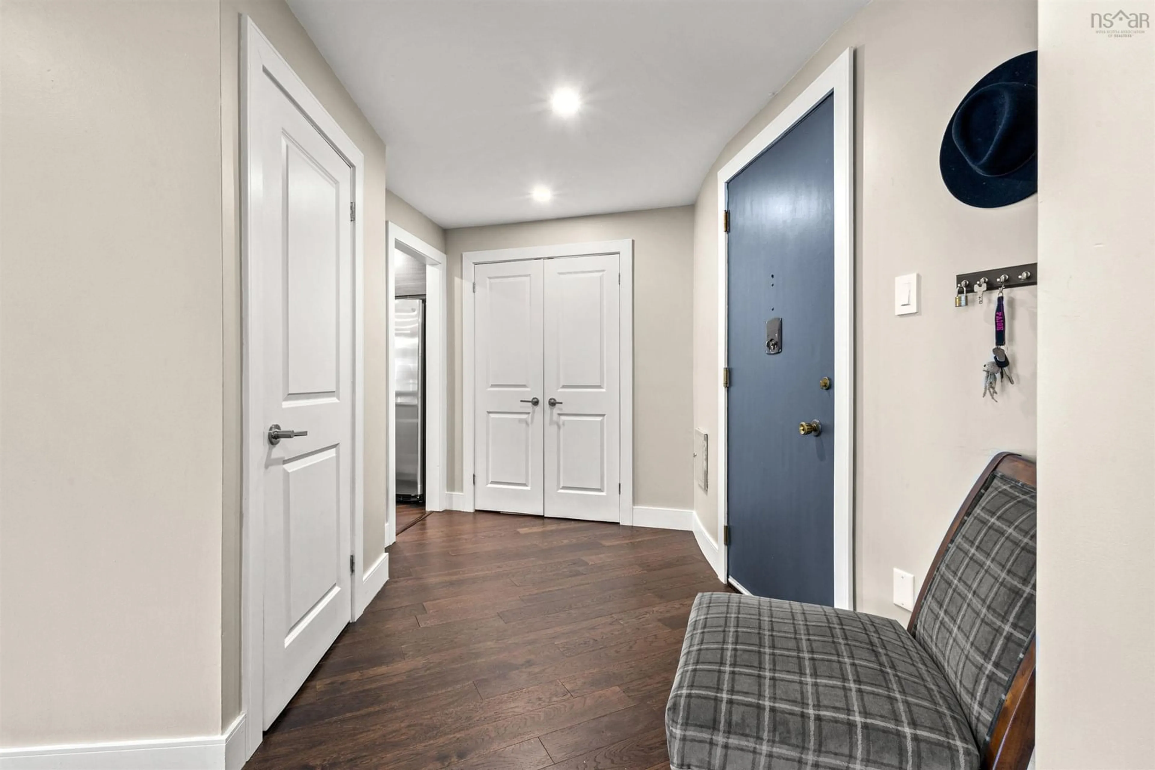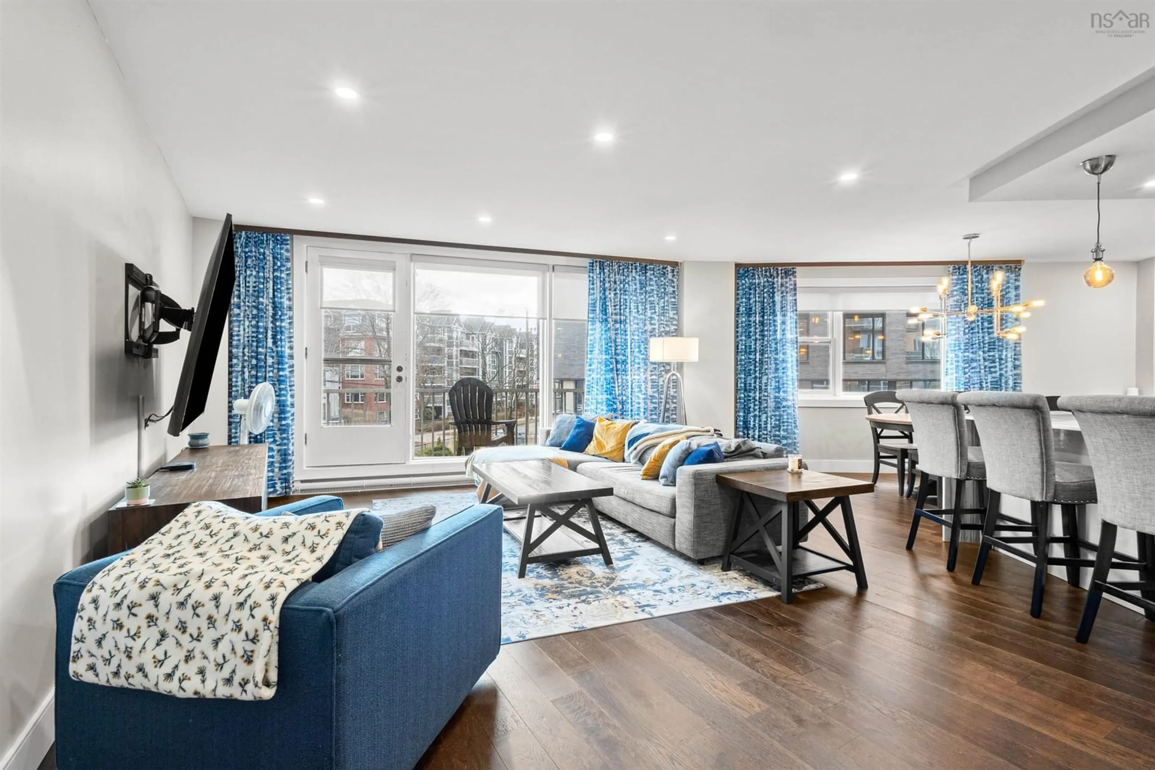1074 Wellington St #103, Halifax, Nova Scotia B3H 2Z8
Contact us about this property
Highlights
Estimated valueThis is the price Wahi expects this property to sell for.
The calculation is powered by our Instant Home Value Estimate, which uses current market and property price trends to estimate your home’s value with a 90% accuracy rate.Not available
Price/Sqft$366/sqft
Monthly cost
Open Calculator
Description
Welcome to Unit 103 at 1074 Wellington St, a stunning and fully renovated 2-bedroom condo nestled in the desirable south end of Halifax. This modern and chic residence offers a perfect blend of style and comfort, ideal for those seeking a contemporary urban lifestyle. As you step into this thoughtfully designed unit, you are greeted by a bright and airy living space adorned with high-end finishes and attention to detail. The open concept layout seamlessly connects the living, dining, and kitchen areas, creating a perfect space for entertaining or relaxing. The gourmet kitchen boasts sleek cabinetry, stainless steel appliances, double wall ovens, and a spacious Cipollini marble island, making it a chef's delight. The two bedrooms provide tranquil retreats for rest and relaxation, showcasing ample natural light and ample closet space. This condo also features two luxurious bathrooms with modern fixtures and a walk-in shower in the primary and jacuzzi tub in the main. Additional highlights include engineered hardwood floors throughout, in-suite laundry facilities, and a private balcony off the living room. The all-in condo fees include all utilities so no variable monthly expenses. also, sellers are willing to pay condo fees for the new buyer for the first 12 months. Enjoy peace of mind and hassle free living in the heart of Halifax's South End.
Property Details
Interior
Features
Main Floor Floor
Foyer
14.5 x 9Living Room
22.1 x 19.5Dining Room
13.8 x 9.3Kitchen
11.3 x 11.2Exterior
Features
Condo Details
Inclusions
Property History
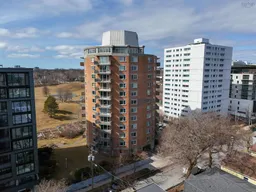 37
37