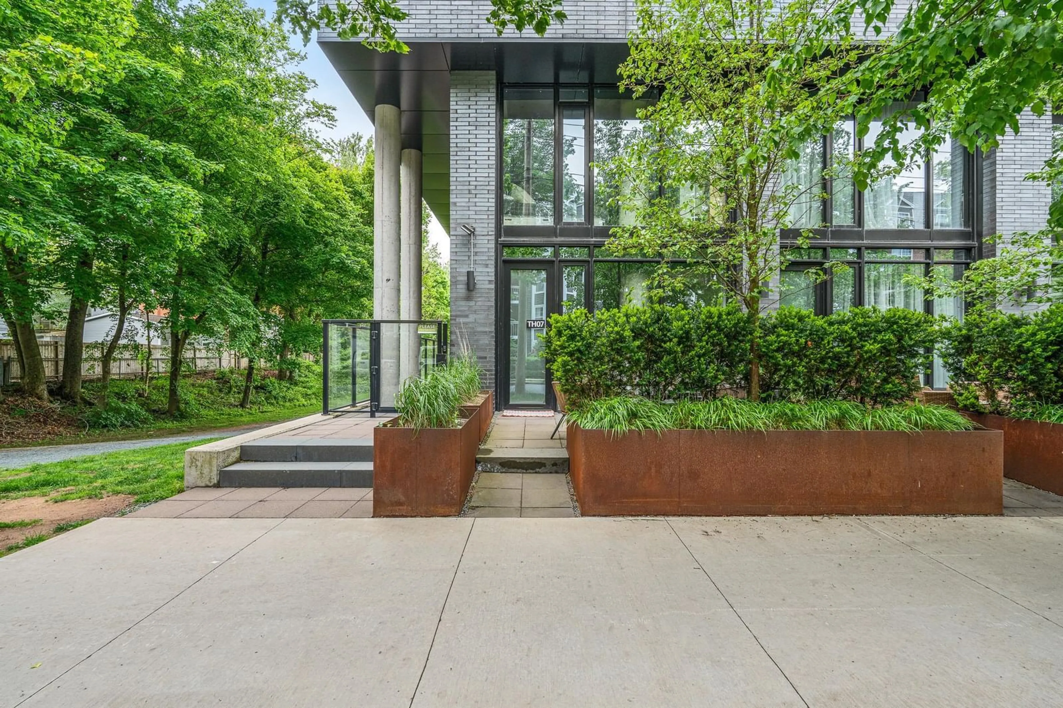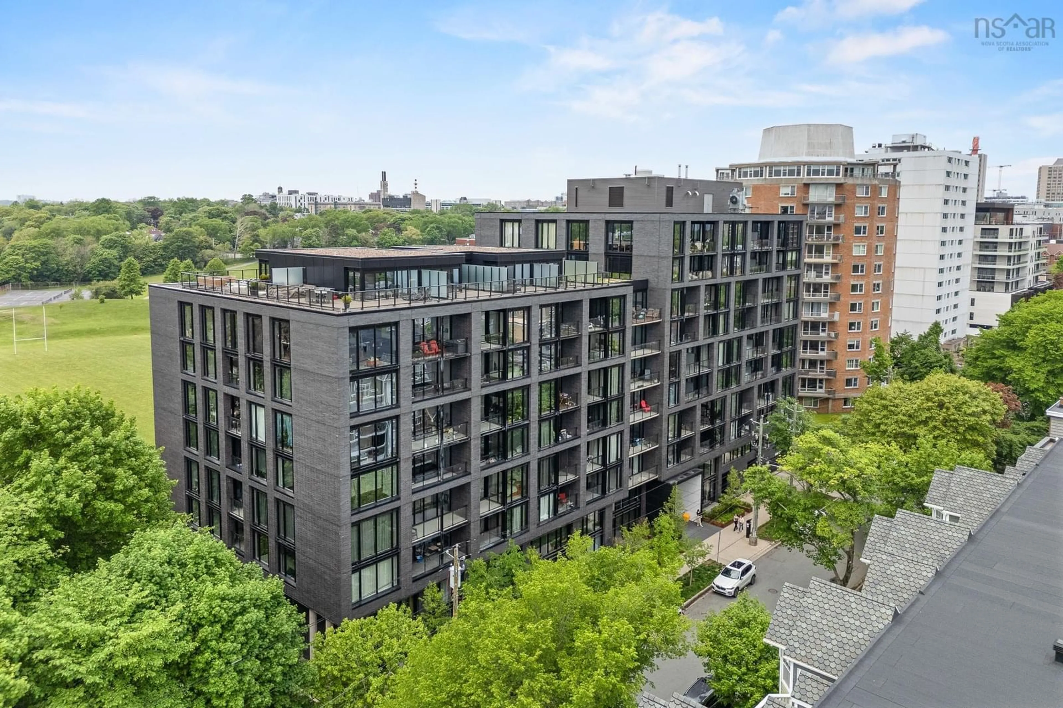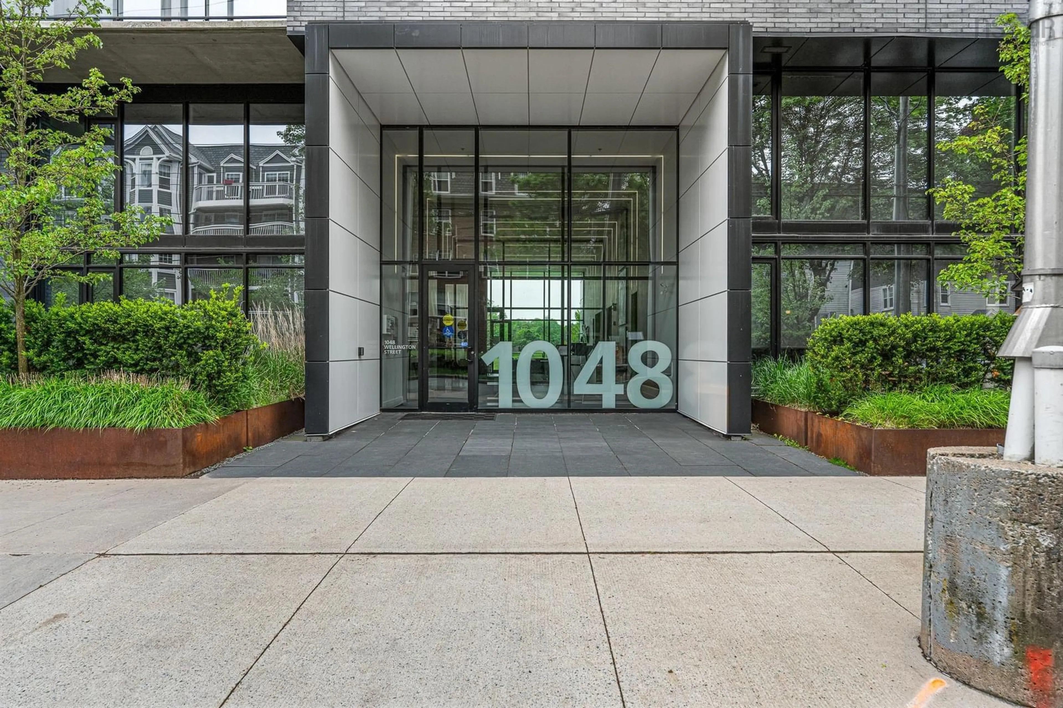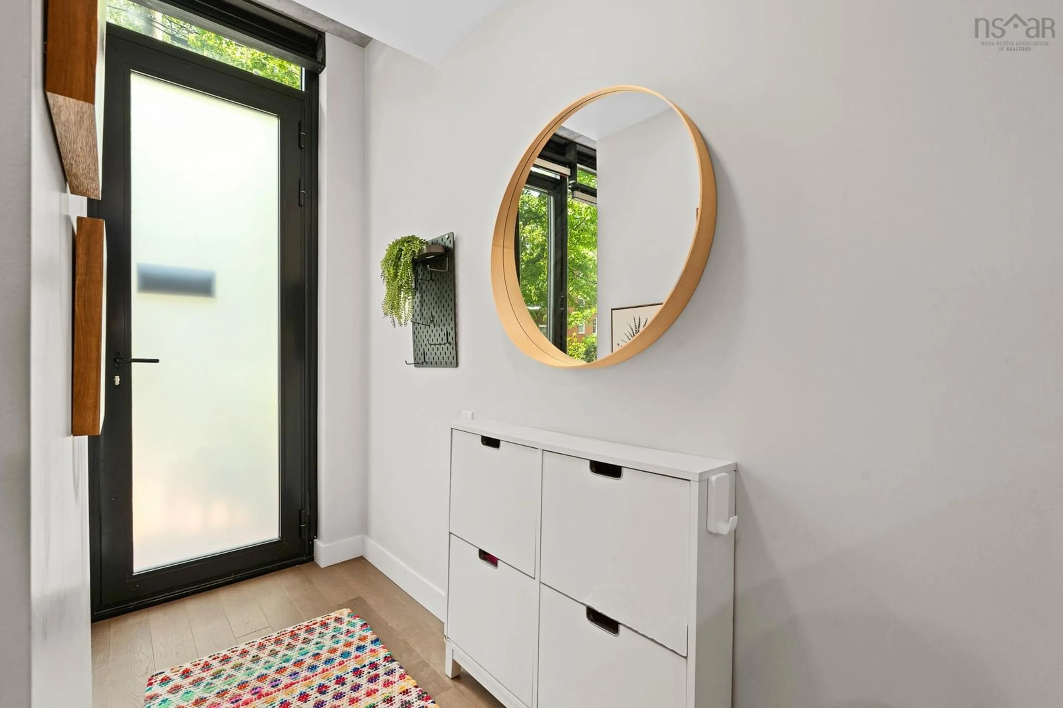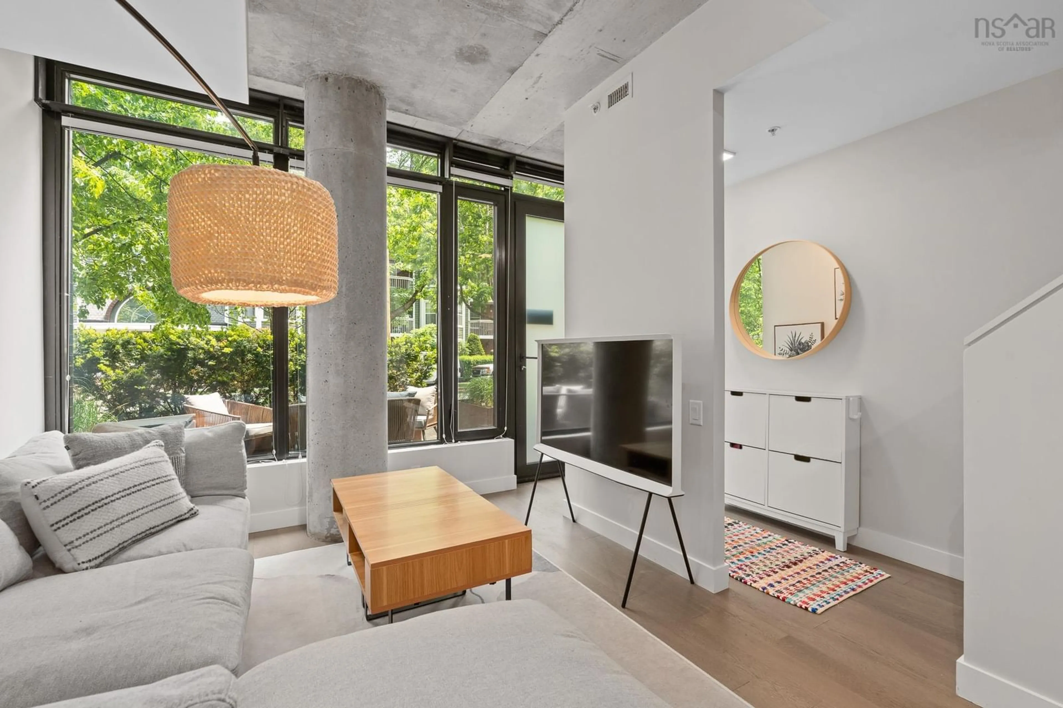1048 Wellington St #TH07, Halifax, Nova Scotia B3H 0C2
Contact us about this property
Highlights
Estimated ValueThis is the price Wahi expects this property to sell for.
The calculation is powered by our Instant Home Value Estimate, which uses current market and property price trends to estimate your home’s value with a 90% accuracy rate.Not available
Price/Sqft$613/sqft
Est. Mortgage$3,006/mo
Maintenance fees$606/mo
Tax Amount ()-
Days On Market5 days
Description
Welcome to a rare opportunity: owning your own townhouse-style condo in the coveted Gorsebrook Park Condos — a modern concrete building tucked steps from Saint Mary’s University, Robie Street, and Spring Garden Road. When location is everything, this bright, corner unit is city living at its most stylish and convenient. With two spacious bedrooms upstairs — each with its own full ensuite, this exquisite condo offers the ideal blend of comfort, function, and location. The layout highlights open and airy architecture, with over 1100 square feet designed for sophisticated everyday living and elevated entertaining. Oversized windows flood the space with natural light, while custom top-down/bottom-up blinds provide flexible privacy. The modern kitchen features stone countertops, stainless steel appliances and a large eat-in island. Sip your morning coffee or evening wine on your walkout balcony — perfect for pet owners or outdoor enthusiasts in this dog-friendly building. Lush, professionally landscaped gardens create the feeling of a private urban oasis, all while being just steps from green space, groceries, and the vibrant energy of downtown. Additional perks include deeded parking, a fitness centre, and an outdoor pool—rare amenities in such a central location.Clean lines, thoughtful details, and a lifestyle that speaks for itself—this isn’t just a condo. It’s a well-earned upgrade. OPEN HOUSE SUNDAY JUNE 15 2-4pm
Upcoming Open House
Property Details
Interior
Features
Main Floor Floor
Foyer
3' x 7'Eat In Kitchen
13'9 x 14'3Living Room
12'4 x 9'8Bath 3
6' x 3'11Exterior
Features
Parking
Garage spaces -
Garage type -
Total parking spaces 1
Condo Details
Inclusions
Property History
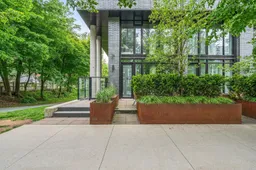 32
32
