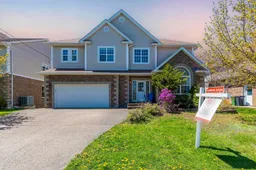Welcome to Ravines of Bedford! Located on a southern exposure lot with a beautifully treed backyard, this stunning 3,700+ sq ft home offers 5 bedrooms and 3.5 bathrooms, perfect for family living and entertaining. As you step inside the main level, you're greeted by a spacious family room combined with a formal dining area. The open-concept kitchen features granite countertops, a dining nook, and a large living room with a cozy propane fireplace—ideal for gatherings and relaxing evenings. Upstairs, the private primary suite includes a luxurious 5-piece ensuite. You'll also find three generously sized bedrooms, each with walk-in closets, as well as a convenient laundry room with a set tub.The fully finished walkout basement adds even more space, offering a large rec room, an additional bedroom, and a full bathroom—perfect for guests or extended family. Walk out to a flat, private yard, ideal for outdoor enjoyment. Stay comfortable year-round with a 4-year-old heat pump and efficient ETS heating system. This home is a rare find in a highly sought-after neighborhood. Don't miss your opportunity to make it yours!
Inclusions: Range, Dishwasher, Dryer, Washer, Refrigerator
 42
42


