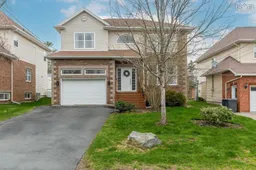Welcome to 25 Kingsbury Way in the sought-after Ravines of Bedford South. Situated on a quiet cul-de-sac, this beautifully updated home offers comfort, style, and convenience. With 3+1 spacious bedrooms and 3.5 bathrooms, this property features a bright, sun-filled main floor with two living areas, a formal dining room, and a cozy fireplace—ideal for everyday living and entertaining. The kitchen stands out with on-trend off-white cabinetry, a large island, ample counter space, and brand-new stainless steel appliances (2025). Enjoy carpet-free living with engineered hardwood in all upper-level bedrooms (2023), hardwood and laminate floors throughout, and fresh paint in every room. Each upstairs bedroom has its own heat pump (2022–2024) for efficient year-round comfort, and there is a fourth heat pump on the main floor and one in the basement, too (5 total!). The upper level boasts generously sized bedrooms, including a luxurious primary suite with a 5-piece ensuite and walk-in closet. The fully finished basement adds flexibility with a fourth bedroom, full bath, and a spacious rec room. Outside, relax on the new deck with stairs to a private, manageable backyard and appreciate upgrades like the 200-amp electrical service and new front steps (2023). Located close to top-rated schools, parks, trails, and all of Bedford’s amenities, this home offers exceptional living in a prime location. It's rare to find this much home on a quiet street in this community at this price. You won't want to miss it!
Inclusions: Dishwasher, Dryer, Washer, Microwave, Refrigerator
 46
46


