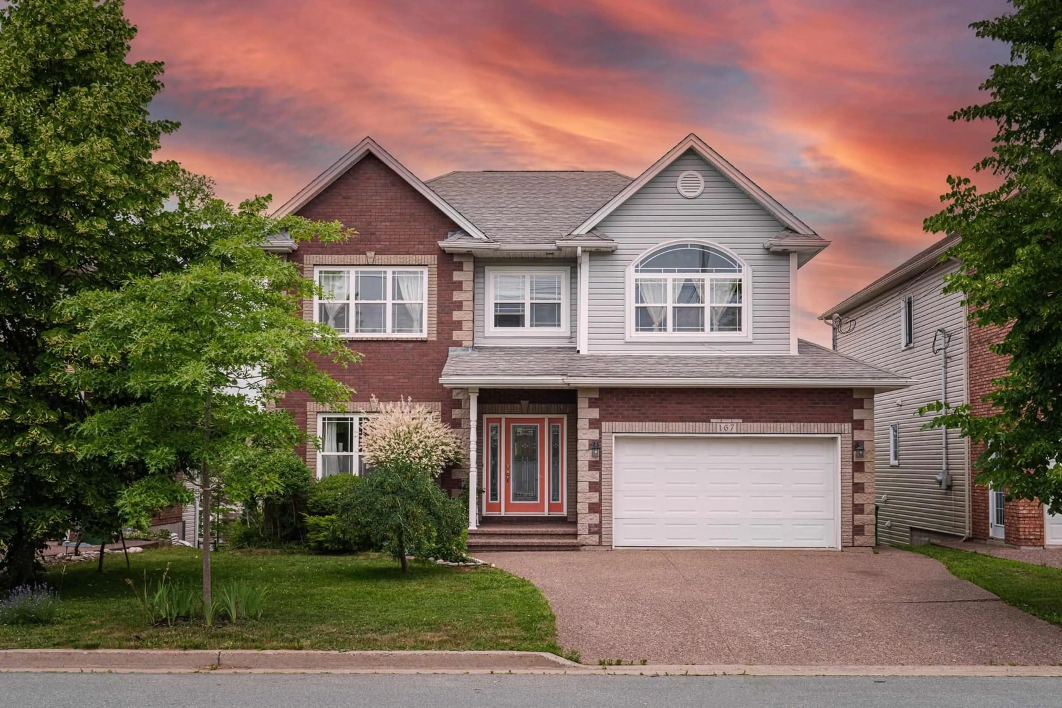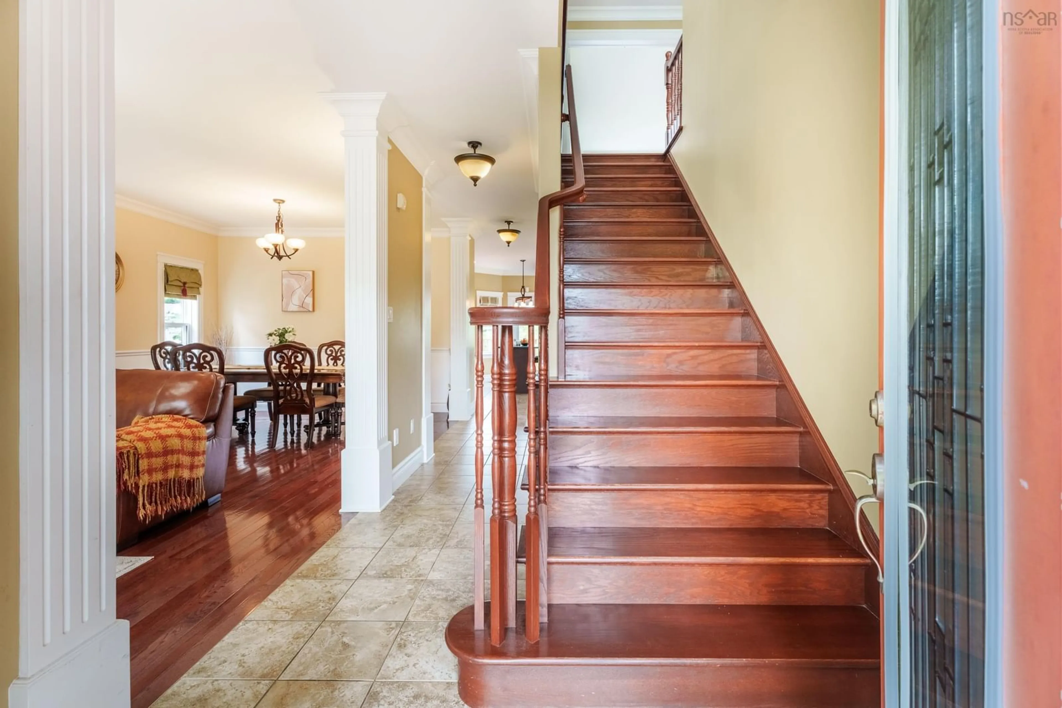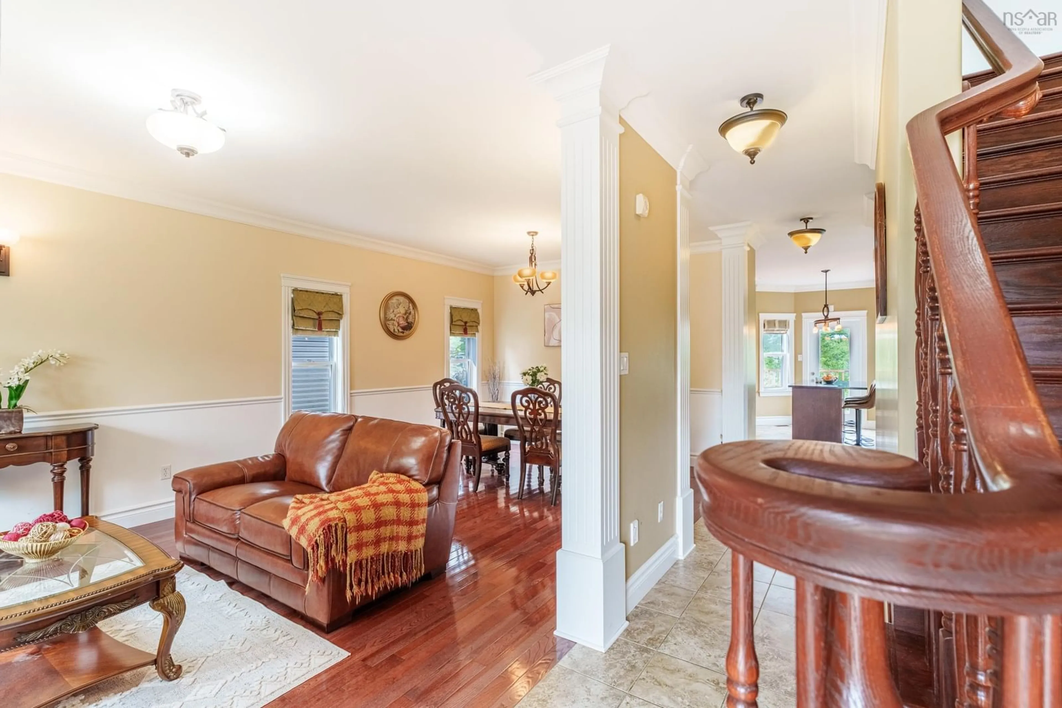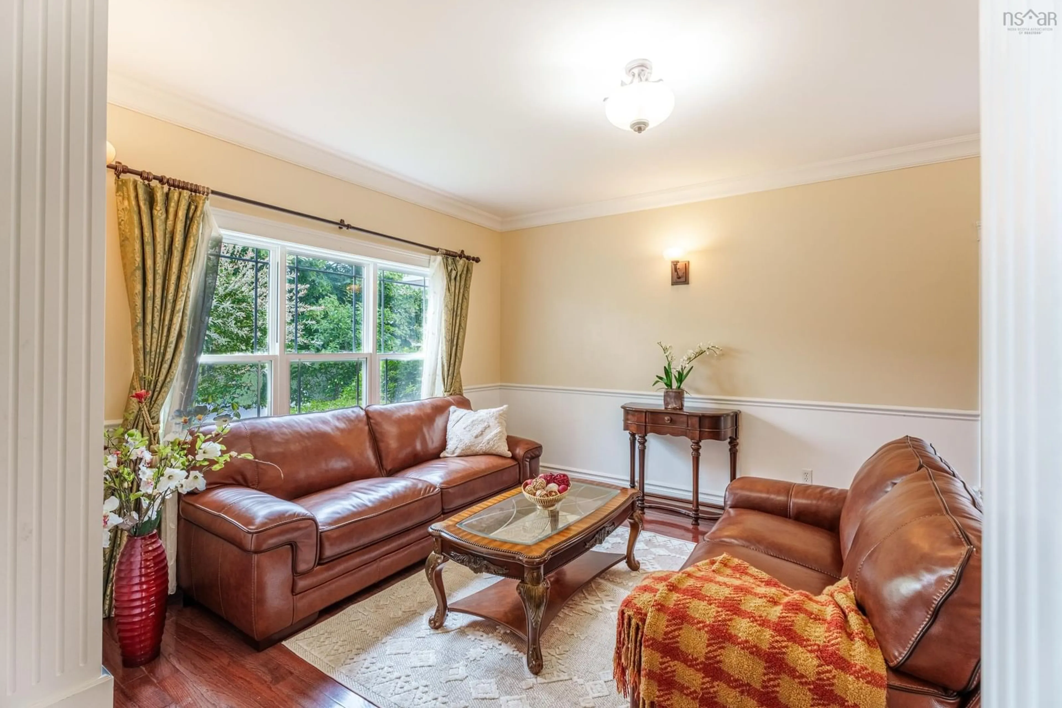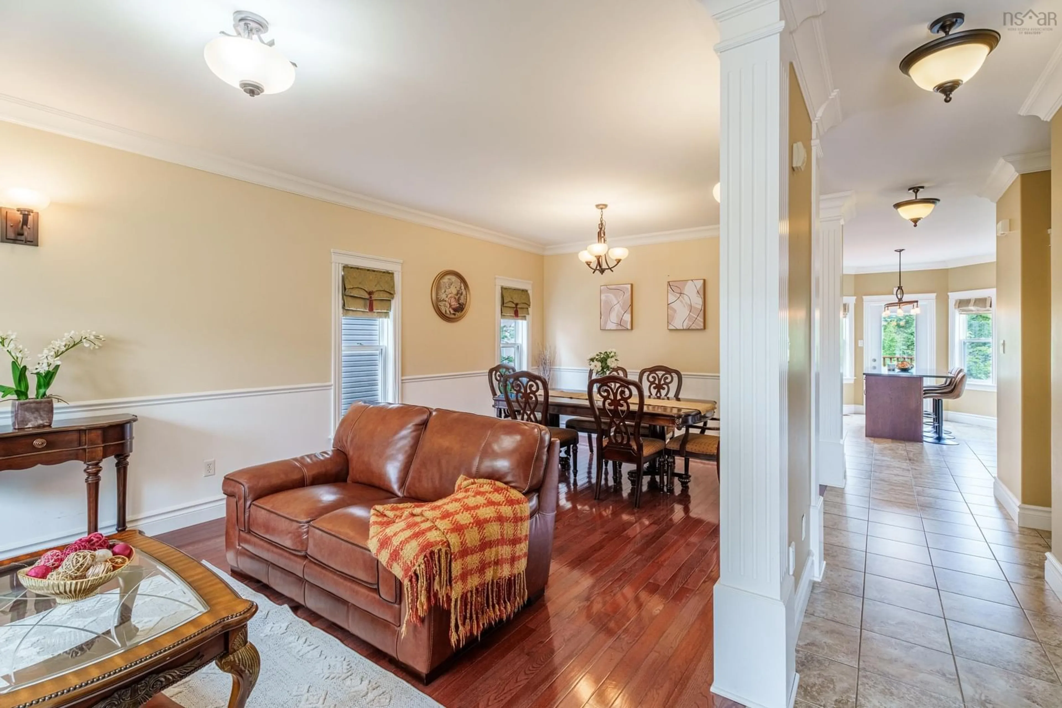167 Ravines Dr, Bedford South, Nova Scotia B4A 0B8
Contact us about this property
Highlights
Estimated valueThis is the price Wahi expects this property to sell for.
The calculation is powered by our Instant Home Value Estimate, which uses current market and property price trends to estimate your home’s value with a 90% accuracy rate.Not available
Price/Sqft$280/sqft
Monthly cost
Open Calculator
Description
Located in the heart of The Ravines, one of Bedford’s most desirable communities, this 5-bedroom, 3.5-bathroom home offers the perfect blend of space, style, and comfort for family living.Step inside to a bright, open layout filled with natural light, gleaming hardwood floors, and elegant staircases leading to both the upper and lower levels. The main floor features a formal living and dining room for special occasions, plus a cozy family room with a propane fireplace, perfect for relaxing evenings. The kitchen is designed for both function and style — with rich dark cabinetry, plenty of storage, and a center island that flows effortlessly into the breakfast nook and family room. From here, step out to the large back deck that overlooks a peaceful greenbelt, giving you a private backyard escape surrounded by trees. Upstairs, you’ll find four spacious bedrooms, including a primary suite with a walk-in closet and a beautiful ensuite with double sinks. The laundry is conveniently located on this level, along with two large linen closets for added storage. Downstairs, the fully finished basement offers even more space with two additional rooms that can be used as bedrooms, a home office, or gym, plus a full bathroom and a large rec room perfect for movie nights or kids’ play. This home is carpet-free, features a heat pump for year-round comfort, and sits in a quiet, family-friendly neighborhood close to great schools, parks, and all the amenities Bedford has to offer.
Upcoming Open House
Property Details
Interior
Features
Main Floor Floor
Living Room
12 x 13.5Dining Room
12 x 10.8Kitchen
10.4 x 13.1Dining Nook
8.7 x 14Exterior
Parking
Garage spaces 2
Garage type -
Other parking spaces 2
Total parking spaces 4
Property History
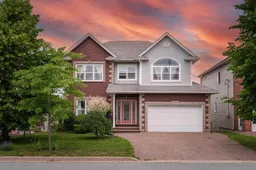 36
36
