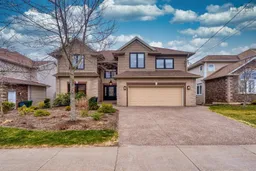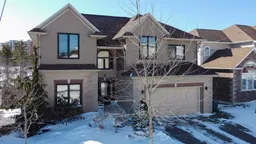The Ravines home of the year goes to - 142 Ravines Drive! This home has enjoyed an incredible renovation, with every space thoughtfully designed, carefully crafted, and beautifully executed into a truly spectacular family home. Whether entering through the front entrance or the garage, you’re immediately struck by the attention to detail. The front foyer welcomes you to the executive dining room with coffered ceilings, recessed lighting, and built-in sidebar. The garage entry leads to a perfectly practical mudroom with built-in cabinetry and main floor laundry - designed for day-to-day life. At the heart of the home, soaring ceilings enhance the open layout, seamlessly connecting living, kitchen, dining, and outdoor space. The kitchen is a showpiece - multi-tone cabinetry, a large center island, transom accents, and ceiling-high backsplash. Even the walk-in corner pantry is a must-see. Being the chef here is a pleasure! Wide plank floors bring every space together in harmony. The central staircase leads to an exceptional upstairs. Each of the three secondary bedrooms has its own personality - built-in shelving, textured walls - come see which is your favourite. The renovated bath somehow combines daily function with design flair. Yes, the wallpaper deserves its own mention! The serene primary suite is a true retreat, with cathedral ceilings, a soft, calming palette, and a sliding barn door opening to a custom walk-through closet with privacy drawers. The ensuite delivers spa-like comfort with heated floors, stunning tile, a double vanity, stand-alone tub, and executive shower. Downstairs adds even more: a bright guest bedroom, stylish full bath, oversized rec room, and walkout to a private lower patio and fenced yard. Visit 142 Ravines Drive and experience exceptional living in the Ravines of Bedford.
Inclusions: Stove, Dishwasher, Dryer, Washer, Microwave, Refrigerator
 50
50



