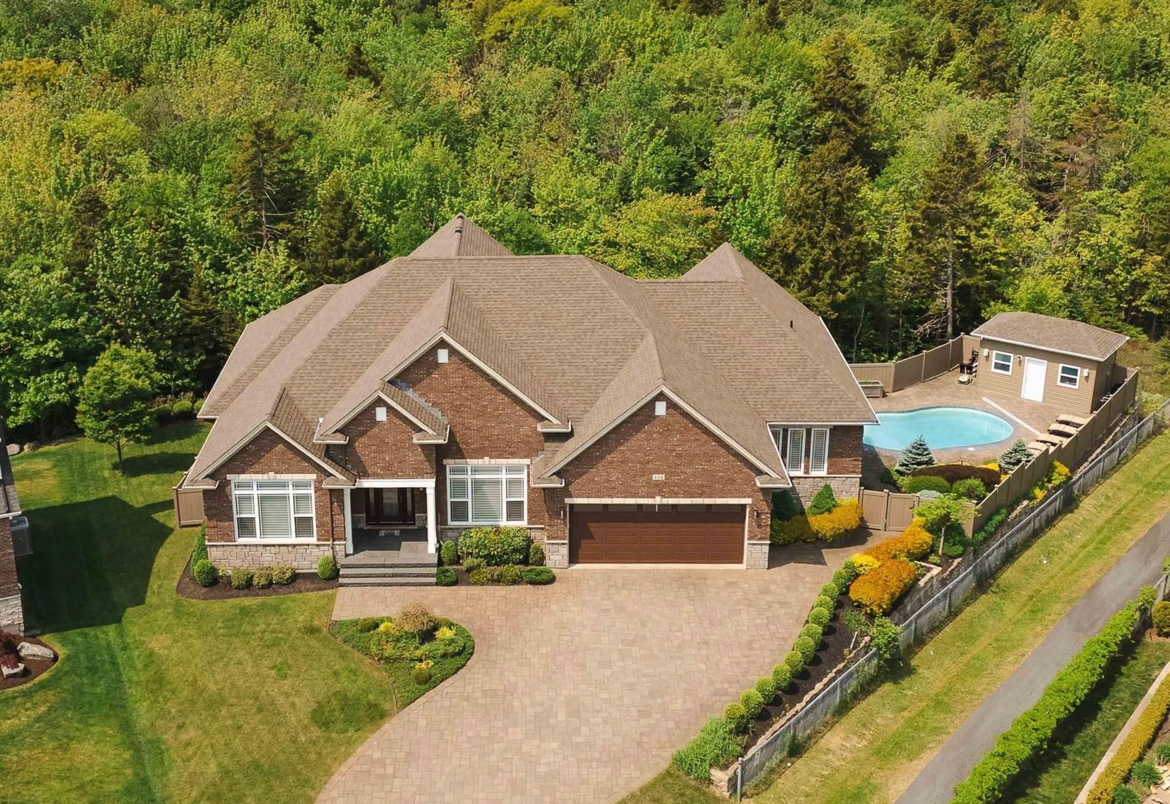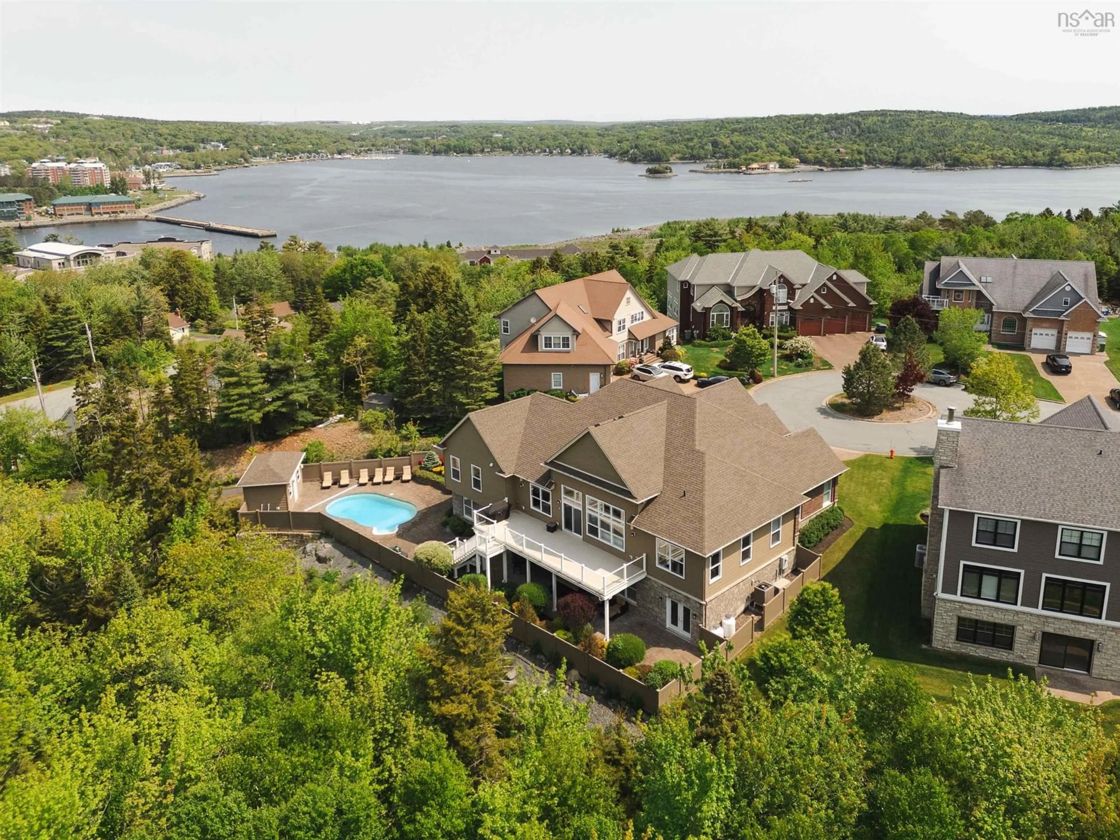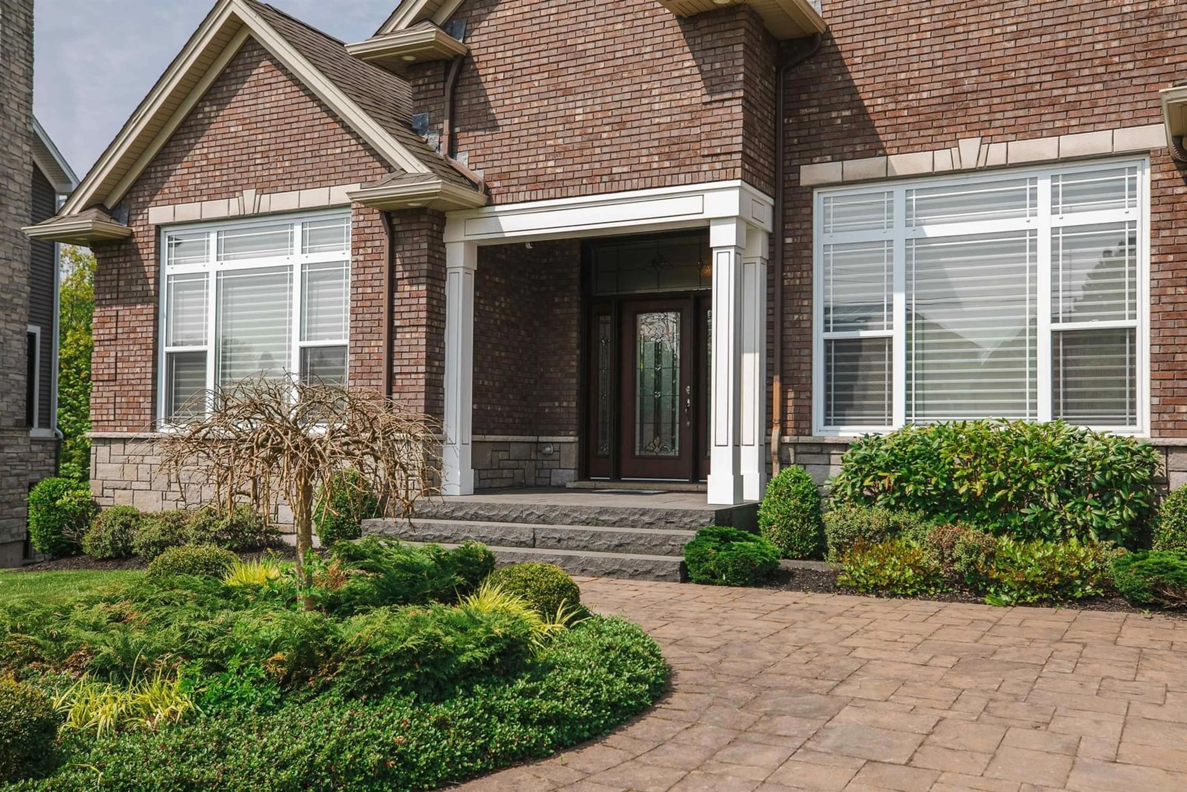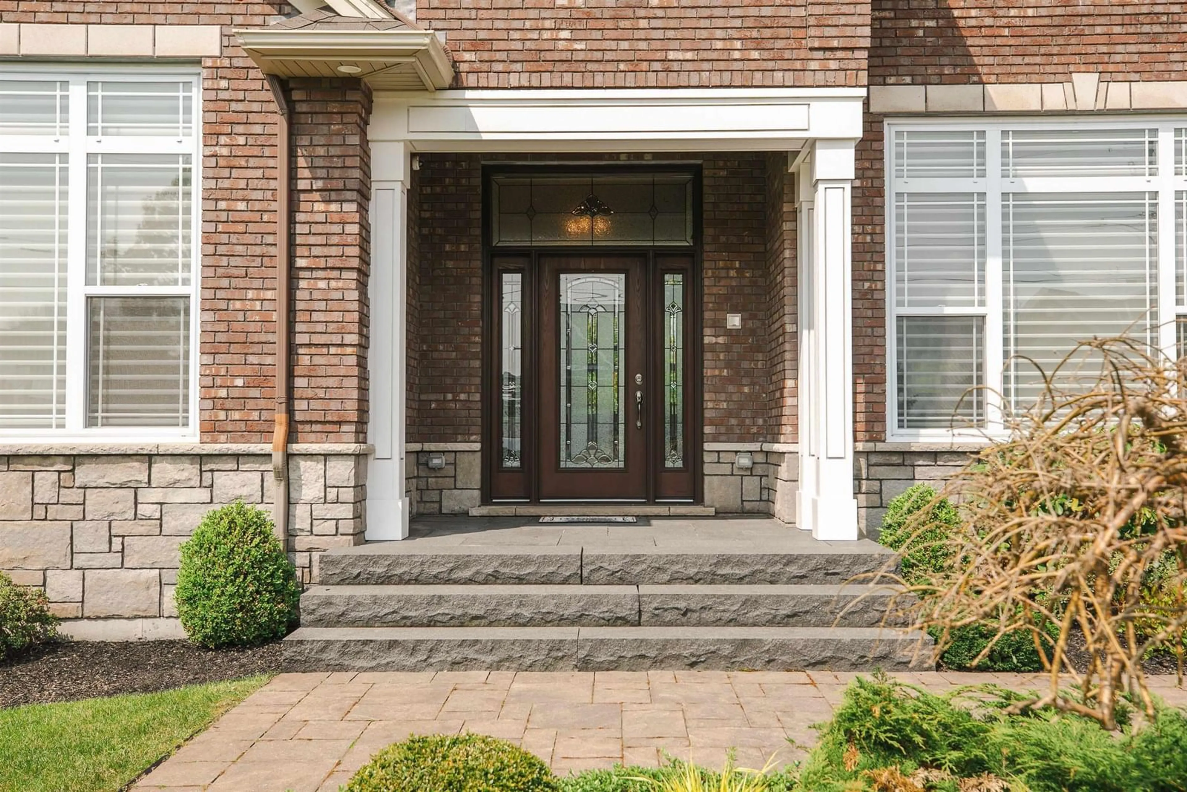104 Shaughnessy Pl, Bedford, Nova Scotia B4A 0A1
Contact us about this property
Highlights
Estimated valueThis is the price Wahi expects this property to sell for.
The calculation is powered by our Instant Home Value Estimate, which uses current market and property price trends to estimate your home’s value with a 90% accuracy rate.Not available
Price/Sqft$392/sqft
Monthly cost
Open Calculator
Description
Shaughnessy Place, elevated Living in the Ravines of South Bedford. Tucked away on a private cul-de-sac in one of Bedford’s most prestigious enclaves, this exceptional custom-built residence sits on an expansive lot, over half an acre, backing onto serene, tree-lined green space for total privacy & tranquility. Meticulously maintained and crafted with uncompromising quality, this 6,352 sq ft luxury home offers the perfect blend of elegance, function, & comfort. Graceful architectural details such as soaring 20-foot ceilings, cove moldings, tray ceilings, crystal light fixtures, and gleaming hardwood floors create an atmosphere of timeless sophistication. Main level alone spans over 3,300 sq ft and has been designed with accessibility and everyday luxury in mind, featuring wide hallways, fully ducted heating and cooling, in-floor heat and a whole-home generator for peace of mind. The heart of the home is a gourmet kitchen appointed with endless custom cabinetry, granite countertops, and high-end appliances. Expansive living and dining spaces flow seamlessly to a vast, south-facing deck that overlooks the fully fenced pool and pristine patio area, outdoor sanctuary. Stunning primary suite is a private retreat with tranquil green space views, an exquisite 5-piece ensuite bath, and generous closet space. A beautifully appointed second bedroom and a dedicated home office round out the main level, along with a conveniently located laundry room. Downstairs, the fully finished walk-out lower level offers incredible bonus space: a professional-style bar, home gym, theater room, additional bedroom, full bath, and abundant storage. Additional features include a double garage, extended driveway, and direct access to a trail system offering endless opportunities to enjoy the natural surroundings. This home is the epitome of refined living in one of Halifax’s most desirable neighbourhoods. Experience luxury, privacy, & elegance at its finest.
Property Details
Interior
Features
Main Floor Floor
Foyer
9'10 x 12'6Den/Office
13'9 x 19'8Dining Room
13'3 x 15'9Living Room
23'10 x 29'10Exterior
Features
Parking
Garage spaces 2
Garage type -
Other parking spaces 0
Total parking spaces 2
Property History
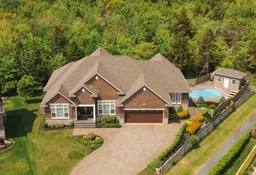 50
50
