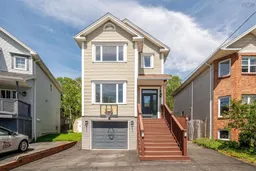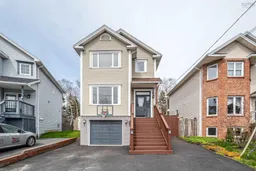Welcome to this cozy yet well-appointed single detached home nestled in the sought-after Bedford South community. Perfectly designed for comfort and functionality, this property offers everything you need for modern family living. Step inside to discover a thoughtfully laid-out main floor featuring a bright, open-concept living area that seamlessly flows into a spacious L-shaped kitchen and dining space. The layout maximizes every inch, creating a warm and inviting environment for daily living and entertaining. Upstairs, the private master suite includes a generous walk-in closet and a stylish ensuite bathroom. Two additional bedrooms and a full bathroom provide ample space for family or guests. The finished basement boasts a large recreation room—ideal for family gatherings, movie nights, or easily convertible into an extra bedroom if needed. Recent updates include brand-new hardwood flooring on the upper level and upgraded staircase, adding both style and durability. Newer appliances Outside, enjoy a fresh, newly laid lawn in the backyard—perfect for children, pets, or weekend barbecues. Additional features include a single-car garage and a wide driveway that can comfortably accommodate up to three vehicles. This home blends practicality with comfort in a location that offers excellent schools, shopping, and amenities nearby. Don't miss the chance to make this Bedford South gem your own!
Inclusions: Range, Dishwasher, Dryer, Washer, Refrigerator
 50
50



