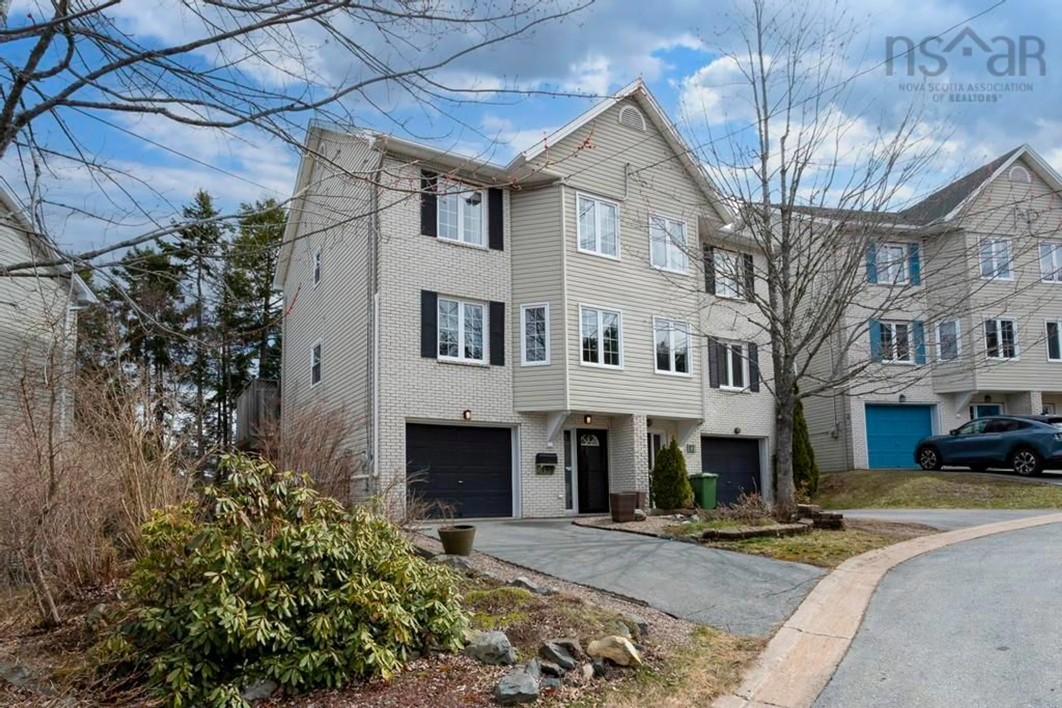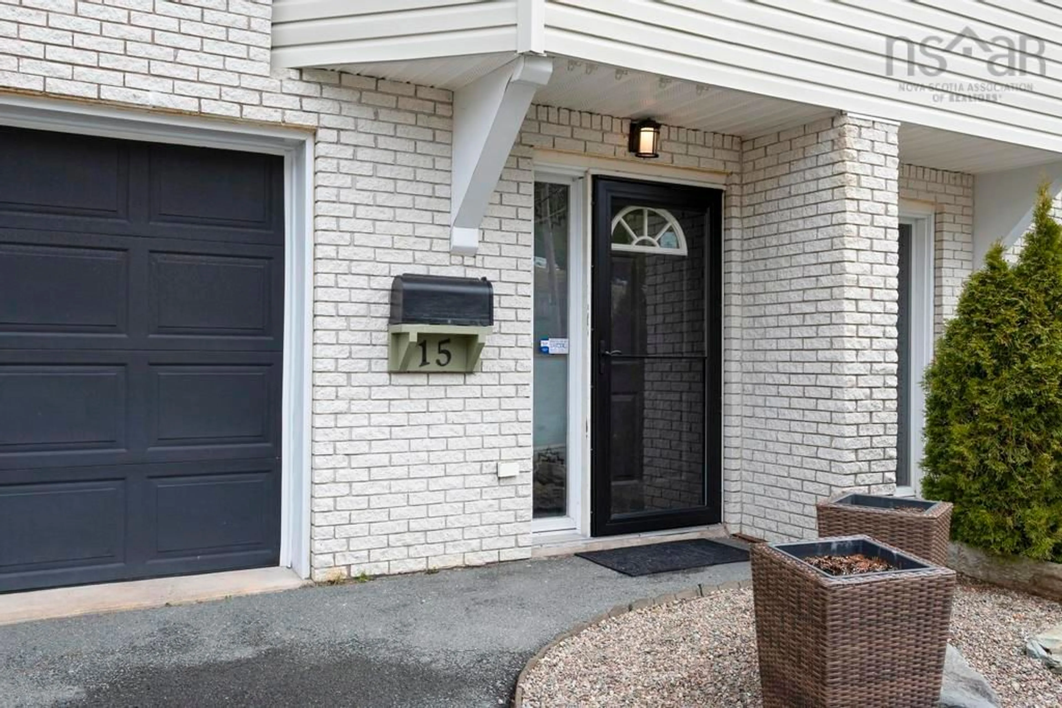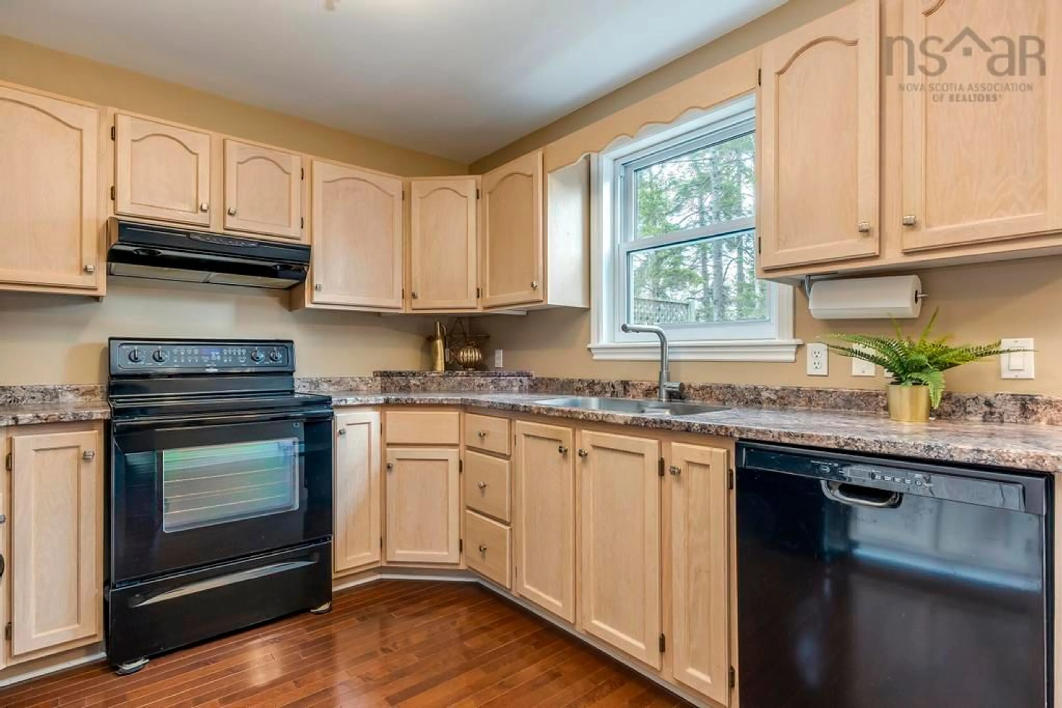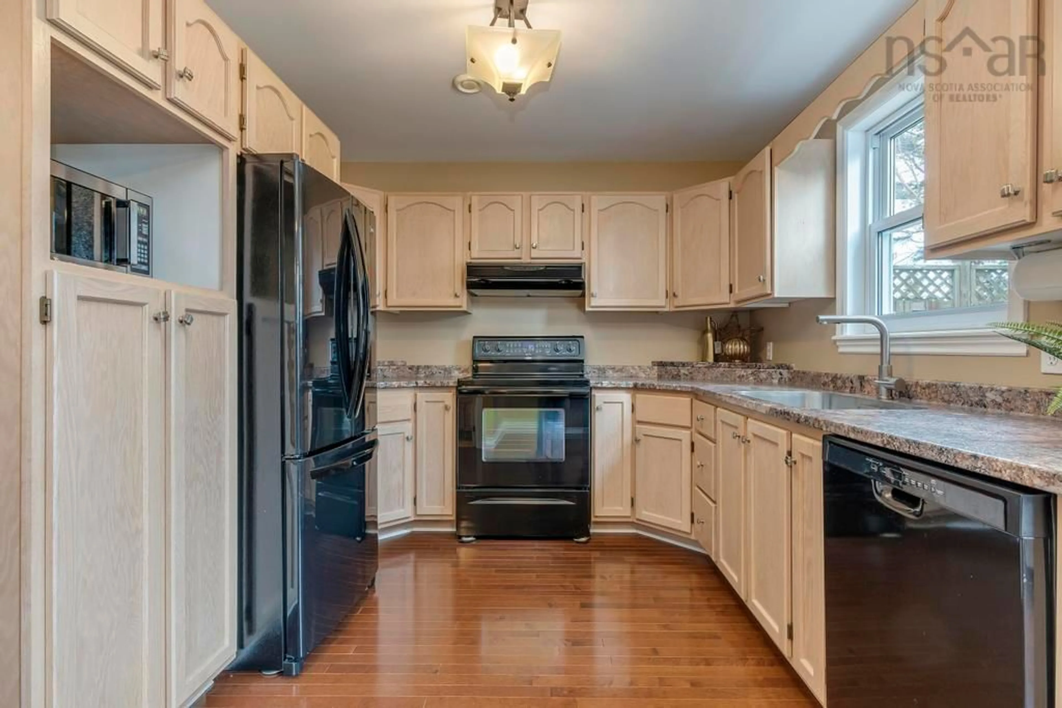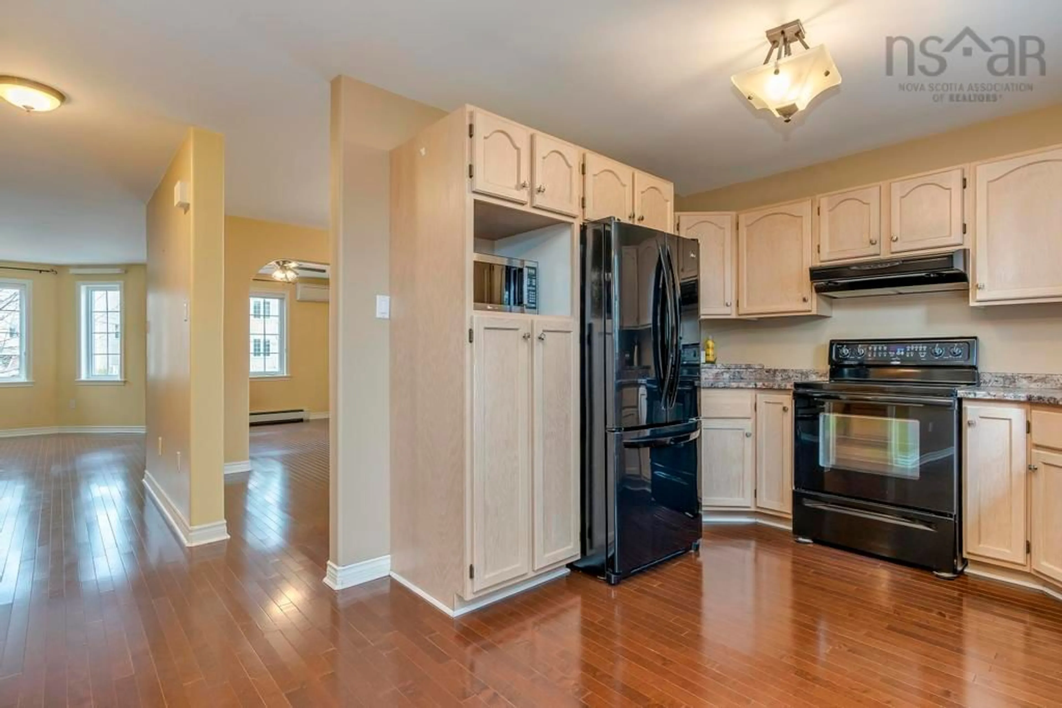15 Azita Crt, Bedford, Nova Scotia B4A 3Y6
Contact us about this property
Highlights
Estimated ValueThis is the price Wahi expects this property to sell for.
The calculation is powered by our Instant Home Value Estimate, which uses current market and property price trends to estimate your home’s value with a 90% accuracy rate.Not available
Price/Sqft$342/sqft
Est. Mortgage$2,426/mo
Tax Amount ()-
Days On Market76 days
Description
Enjoy the OVERSIZED BACK DECK at this wonderful home, admire the trees and don't spent your weekends mowing! The morning sun is enjoyed on this deck, while the sunsets are enjoyed from the front windows! Situated in Bedford's wonderful Moirs Mill area, this three-level, semi-detached home is ready for new owners! You'll love the gleaming hardwood floors throughout. Starting on the grade-entry level, the family room, complete with a walkout, was previously used as a crafting area. Built-in shelving offers excellent storage, making it perfect for hobbies, books, puzzles, toys, or whatever suits your lifestyle. From here, step out into the wooded and treed backyard.The main level features spacious, open-concept living, dining, and kitchen area, complete with room for an additional table, as well as a convenient 2-piece bathroom. On the top floor, the primary suite is generously sized, featuring double closets and a 4-piece ensuite. Two additional bedrooms and a third full bathroom complete this level. For year-round comfort, the home is equipped with 3 ductless mini-split heat pumps (all paid for), one on each floor. Located on a quiet cul-de-sac, this home is just minutes from all the amenities that make Bedford such a desirable place to live, including MSVU and the Bedford Waterfront!
Property Details
Interior
Features
Lower Level Floor
Family Room
15' x 10'Laundry
5'4 x 3'Storage
10' x 5'3Exterior
Features
Parking
Garage spaces 1
Garage type -
Other parking spaces 1
Total parking spaces 2
Property History
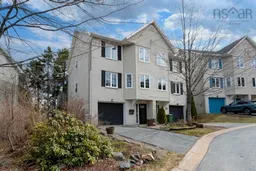 43
43
