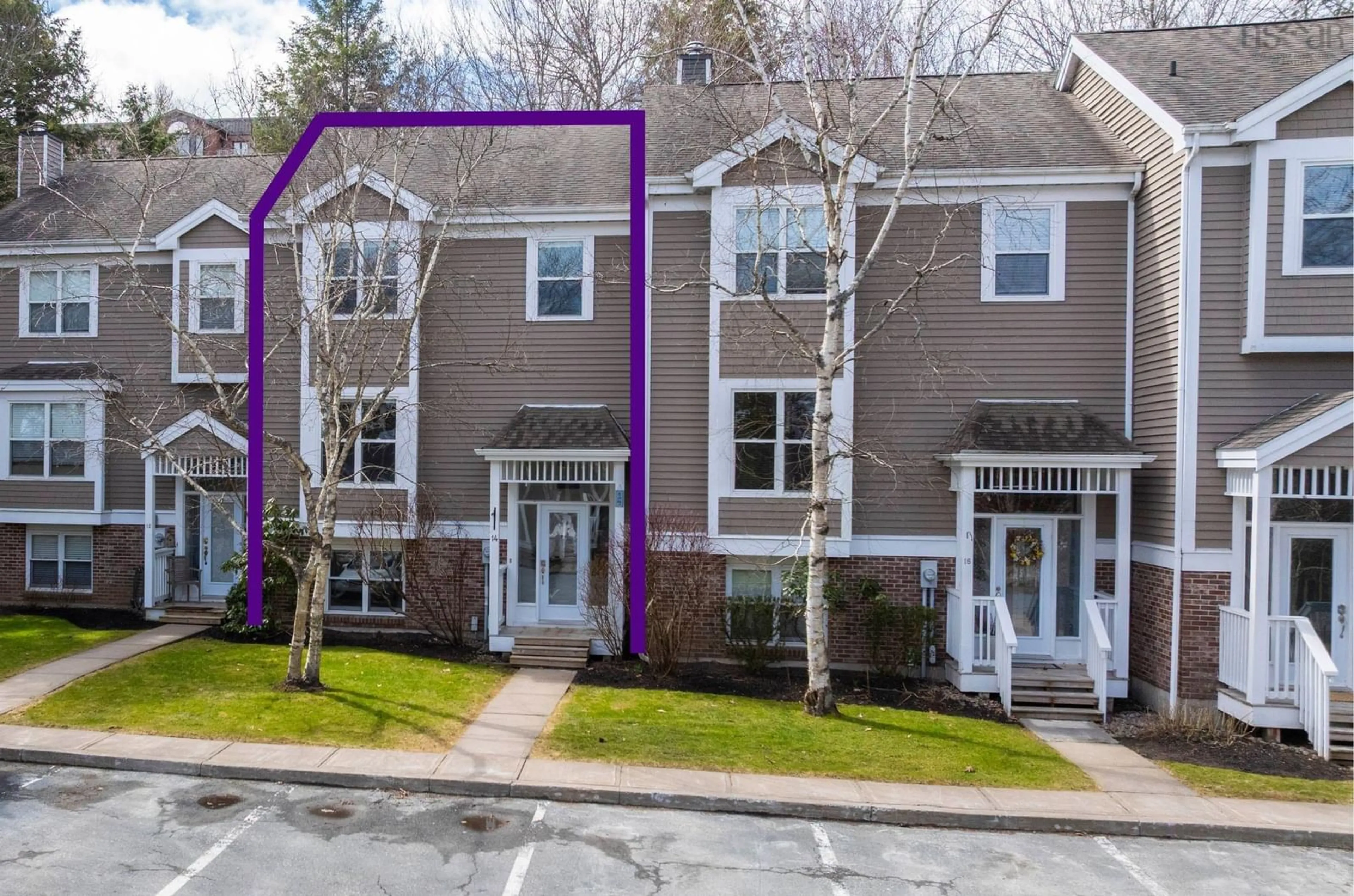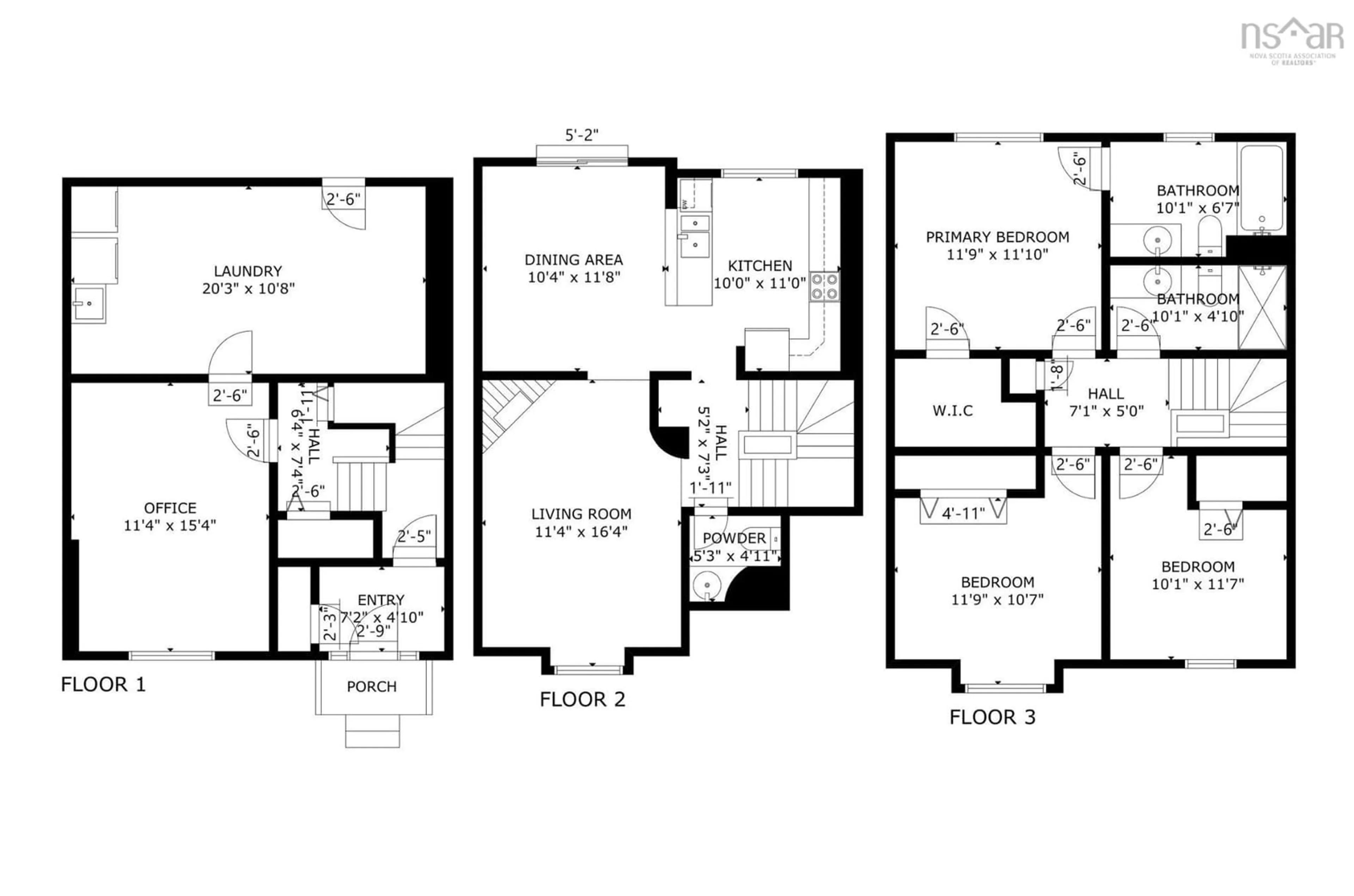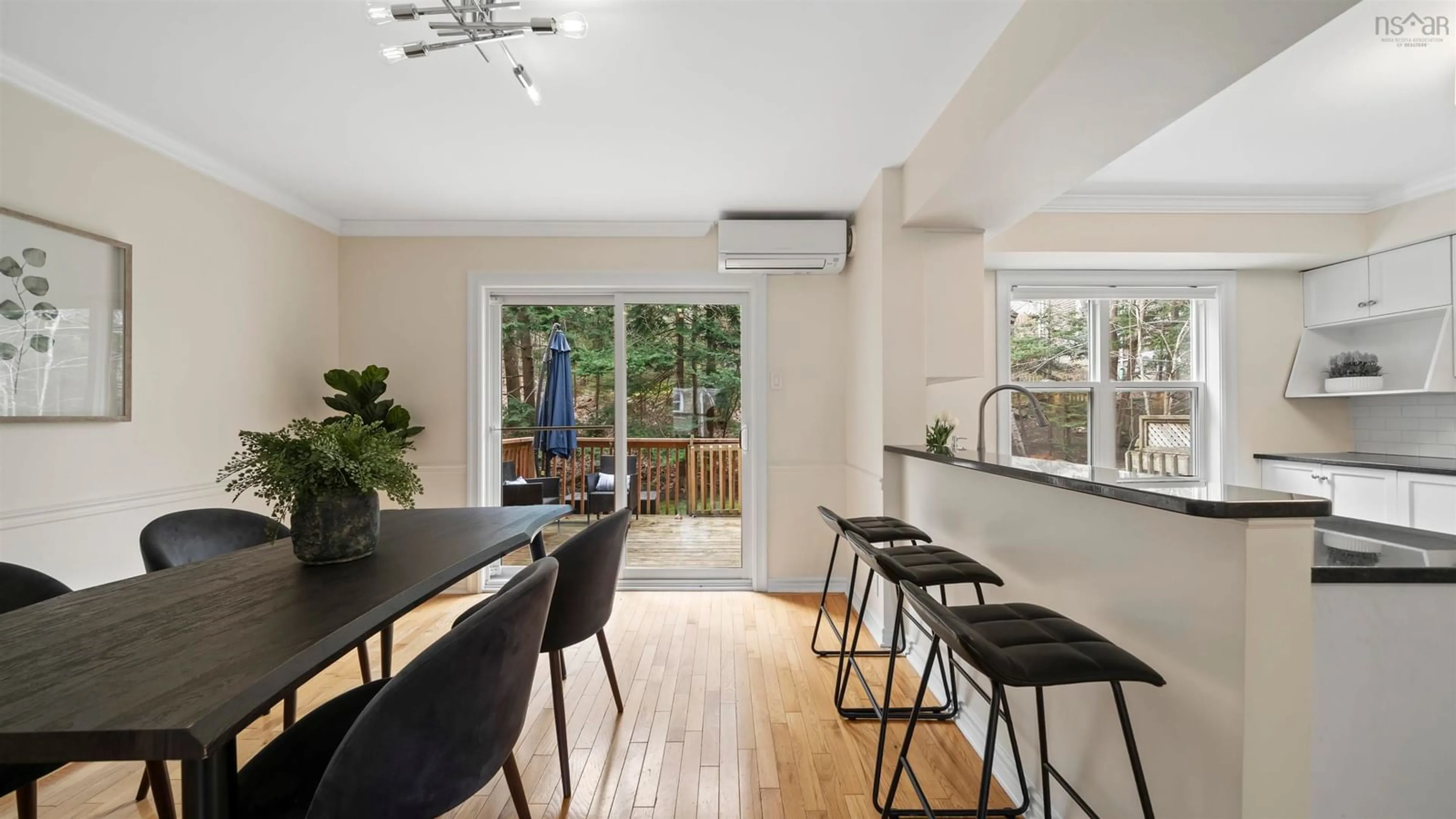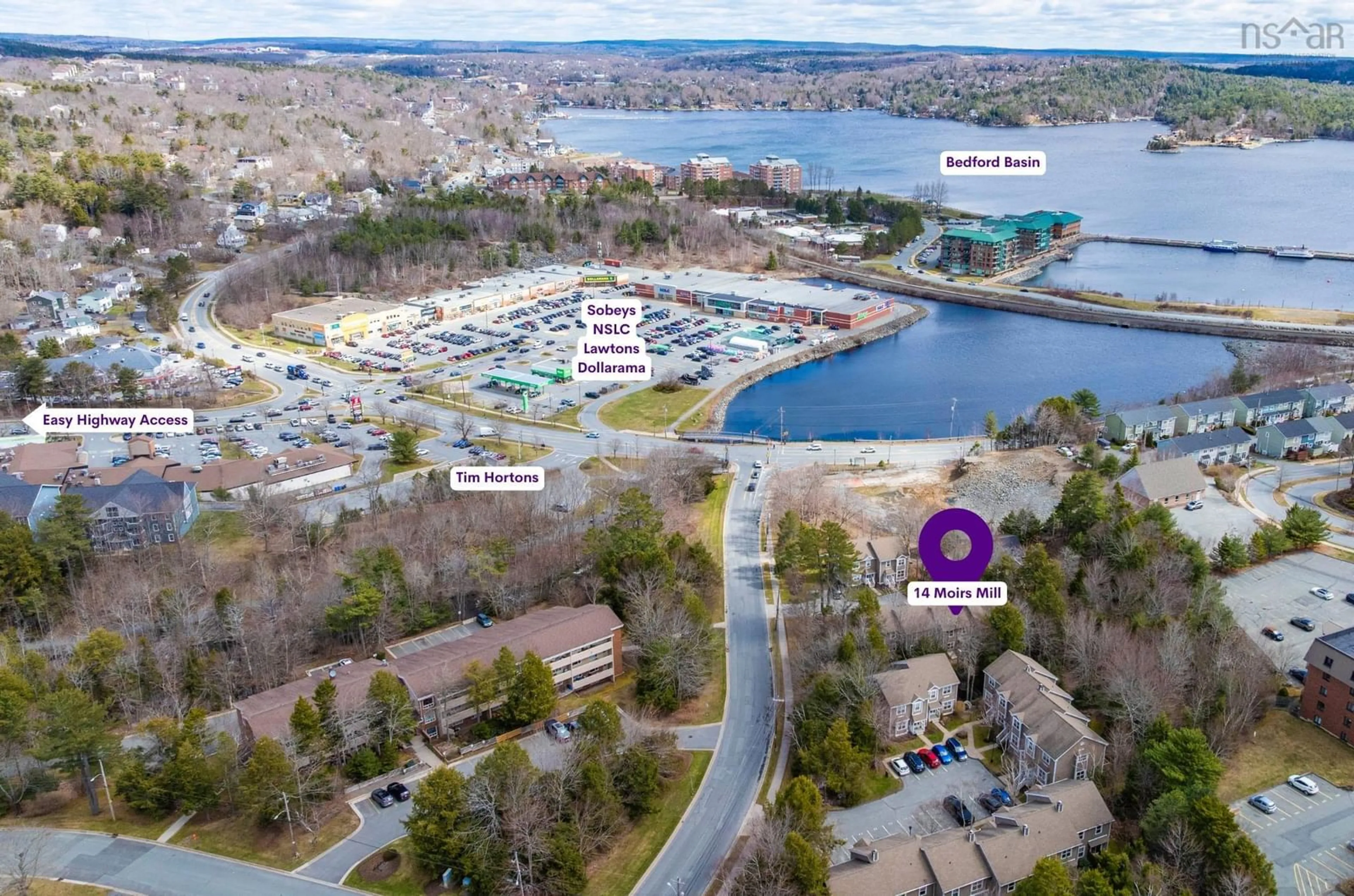14 Moirs Mill Rd, Bedford, Nova Scotia B4A 3Y6
Contact us about this property
Highlights
Estimated valueThis is the price Wahi expects this property to sell for.
The calculation is powered by our Instant Home Value Estimate, which uses current market and property price trends to estimate your home’s value with a 90% accuracy rate.Not available
Price/Sqft$288/sqft
Monthly cost
Open Calculator
Description
Welcome to carefree condo living in the heart of Bedford! This beautifully maintained three-level townhouse condo offers the perfect blend of space, style, and convenience—just steps from Paper Mill Lake, DeWolf Park, shops, restaurants, and more. Enjoy an easier lifestyle where exterior maintenance is taken care of and all you have to do is move in and enjoy. Inside, you’ll love the bright, open-concept main level featuring a spacious living room with hardwood floors and a wood burning fireplace. Walk through to a spacious dining area with patio doors leading to your private back deck—perfect for BBQs and summer evenings. The kitchen with peninsula is great for entertaining, and the main floor powder room is a welcome bonus. Upstairs offers three generous bedrooms including a primary suite with walk-in closet and ensuite bath, plus an additional full bathroom. The fully finished lower level includes a versatile family room, and large laundry/storage area. Extras include two ductless heat pumps, granite countertops, and a parking space right in front. The condo fee includes water, snow removal, landscaping (including mowing), and exterior maintenance. With the proposed high-speed ferry nearby, downtown Halifax could soon be a scenic commute away. Whether you’re upsizing, downsizing, or simplifying—this one is a must-see.
Property Details
Interior
Features
Lower Level Floor
Family Room
11'4 x 15'4Laundry
20'3 x 10'8Exterior
Features
Condo Details
Inclusions
Property History
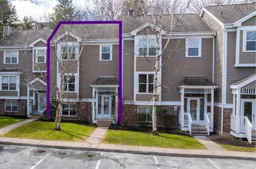 50
50

