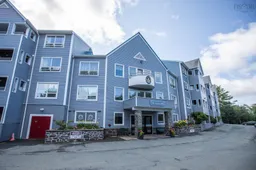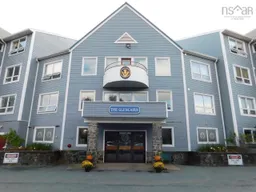Sold 268 days ago
51 Wimbledon Rd #311, Bedford, Nova Scotia B4A 3M7
In the same building:
-
•
•
•
•
Sold for $···,···
•
•
•
•
Contact us about this property
Highlights
Estimated ValueThis is the price Wahi expects this property to sell for.
The calculation is powered by our Instant Home Value Estimate, which uses current market and property price trends to estimate your home’s value with a 90% accuracy rate.Login to view
Price/SqftLogin to view
Est. MortgageLogin to view
Maintenance feesLogin to view
Tax Amount ()Login to view
Sold sinceLogin to view
Description
Signup or login to view
Property Details
Signup or login to view
Interior
Signup or login to view
Features
Heating: Baseboard, Ductless
Basement: Finished
Condo Details
Signup or login to view
Property History
Aug 30, 2024
Sold
$•••,•••
Stayed 32 days on market 21Listing by nsar®
21Listing by nsar®
 21
21Login required
Sold
$•••,•••
Login required
Listed
$•••,•••
Stayed --6 days on market Listing by nsar®
Listing by nsar®

Property listed by Viewpoint Realty Services Inc., Brokerage

Interested in this property?Get in touch to get the inside scoop.

