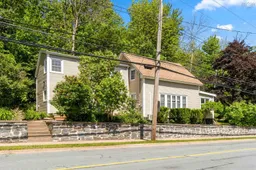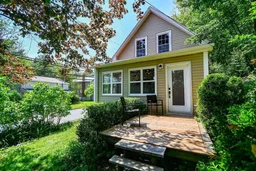•
•
•
•
Contact us about this property
Highlights
Estimated ValueThis is the price Wahi expects this property to sell for.
The calculation is powered by our Instant Home Value Estimate, which uses current market and property price trends to estimate your home’s value with a 90% accuracy rate.Login to view
Price/SqftLogin to view
Est. MortgageLogin to view
Tax Amount ()Login to view
Days On MarketLogin to view
Description
Signup or login to view
Property Details
Signup or login to view
Interior
Signup or login to view
Features
Heating: Baseboard, Ductless, Hot Water
Basement: Crawl Space, Partial, Unfinished
Exterior
Signup or login to view
Features
Patio: Deck
Parking
Garage spaces -
Garage type -
Total parking spaces 1
Property History
May 20, 2025
Terminated
Stayed 340 days on market 42Listing by nsar®
42Listing by nsar®
 42
42Login required
Terminated
Login required
Listed
$•••,•••
Stayed --50 days on market Listing by nsar®
Listing by nsar®

Login required
Expired
Login required
Listed
$•••,•••
Stayed --91 days on marketListing by nsar®
Property listed by Exit Realty Metro, Brokerage

Interested in this property?Get in touch to get the inside scoop.

