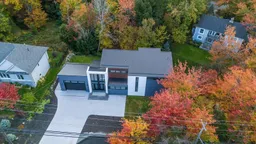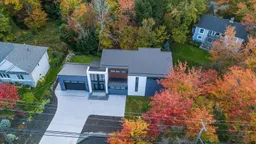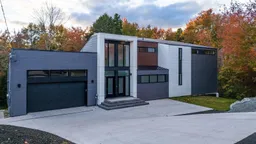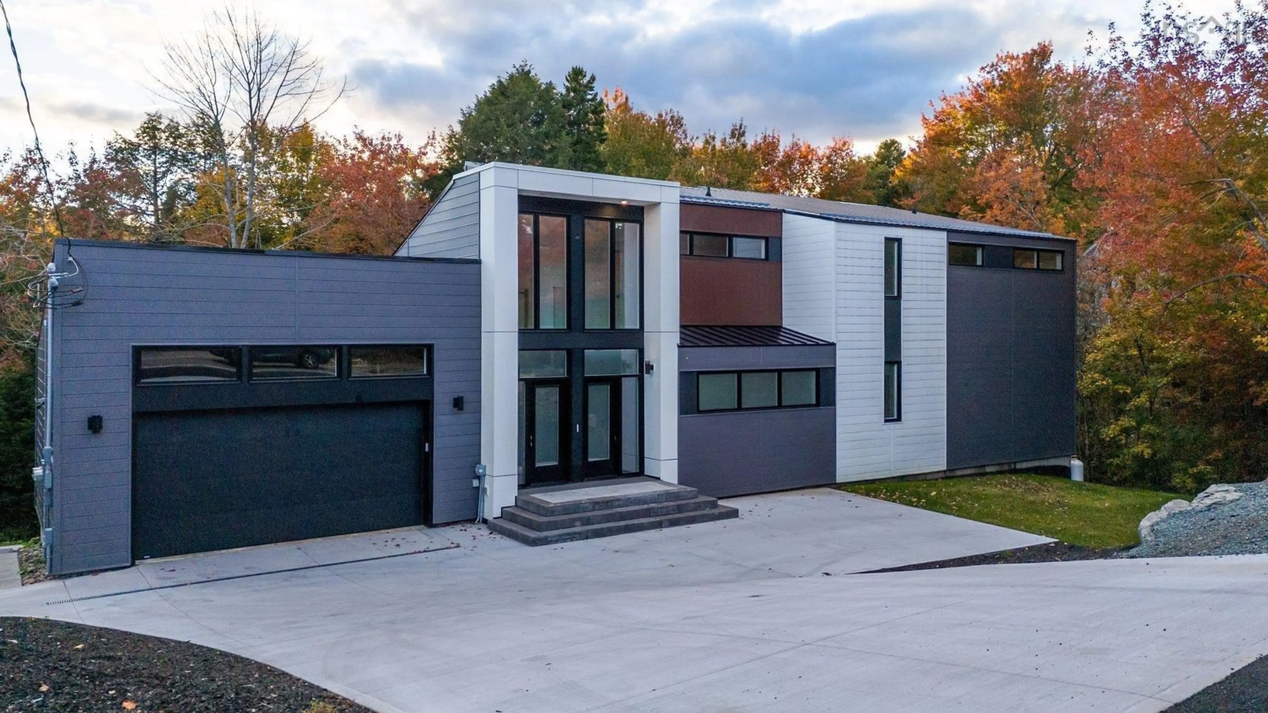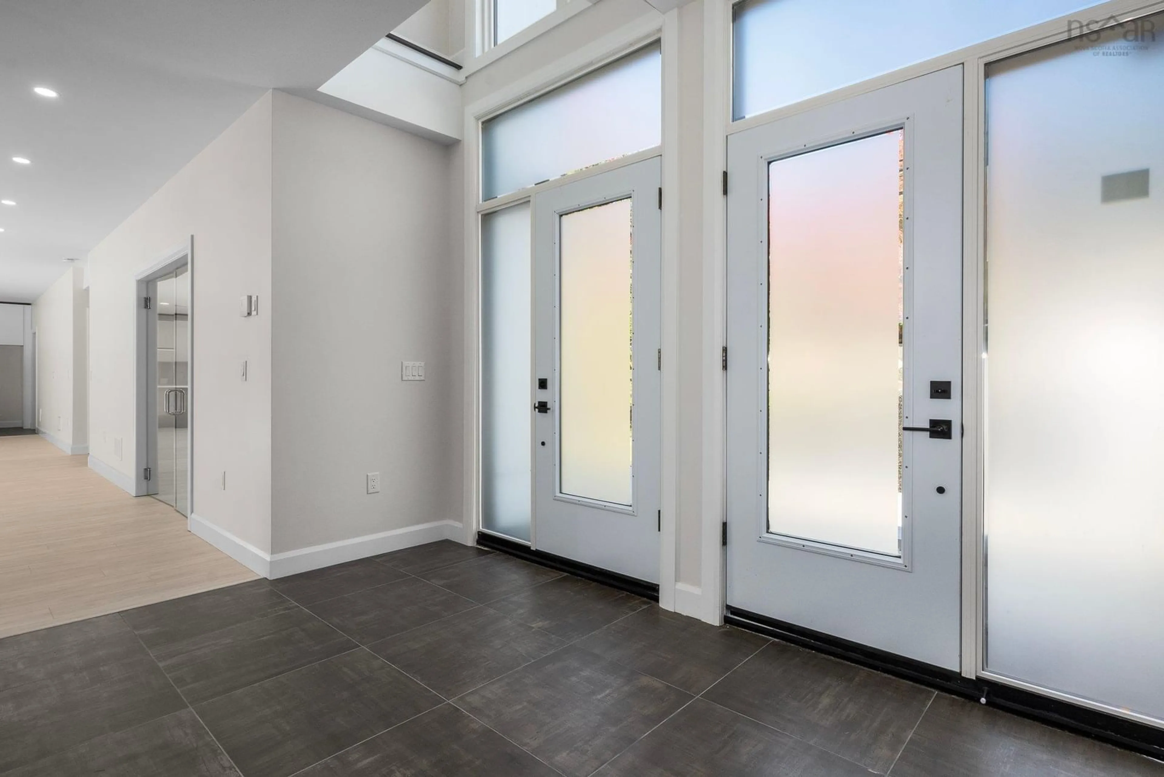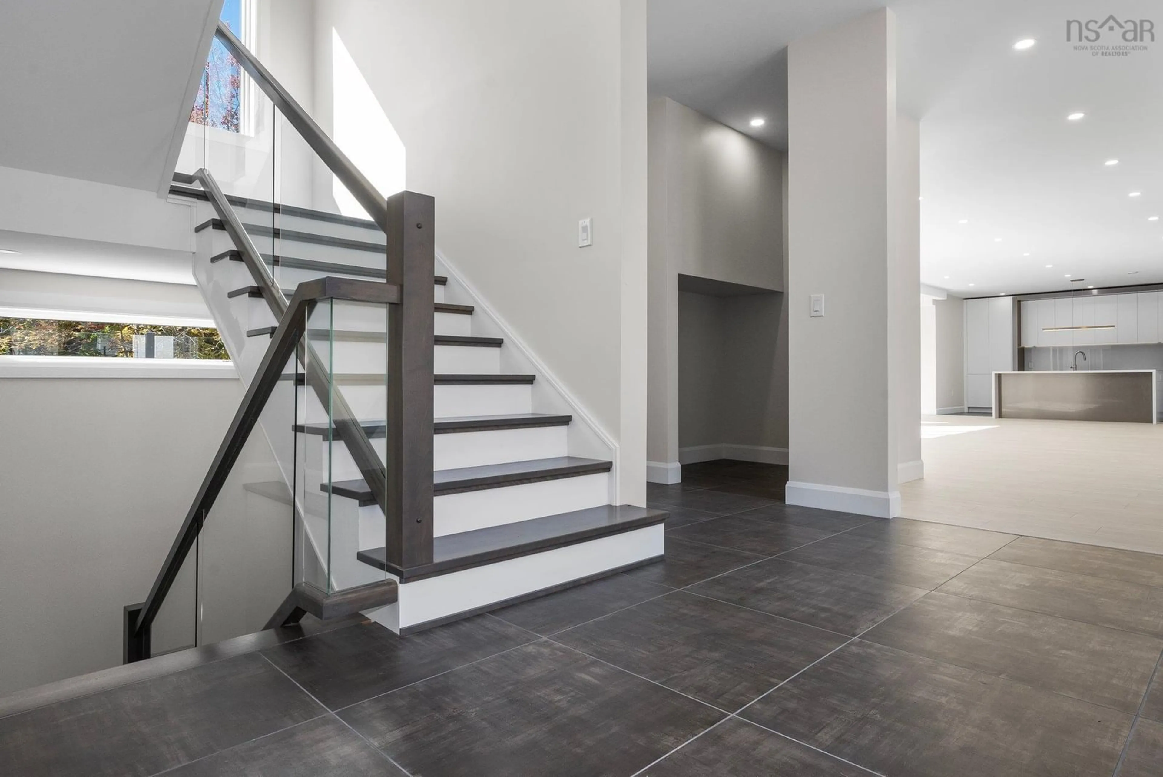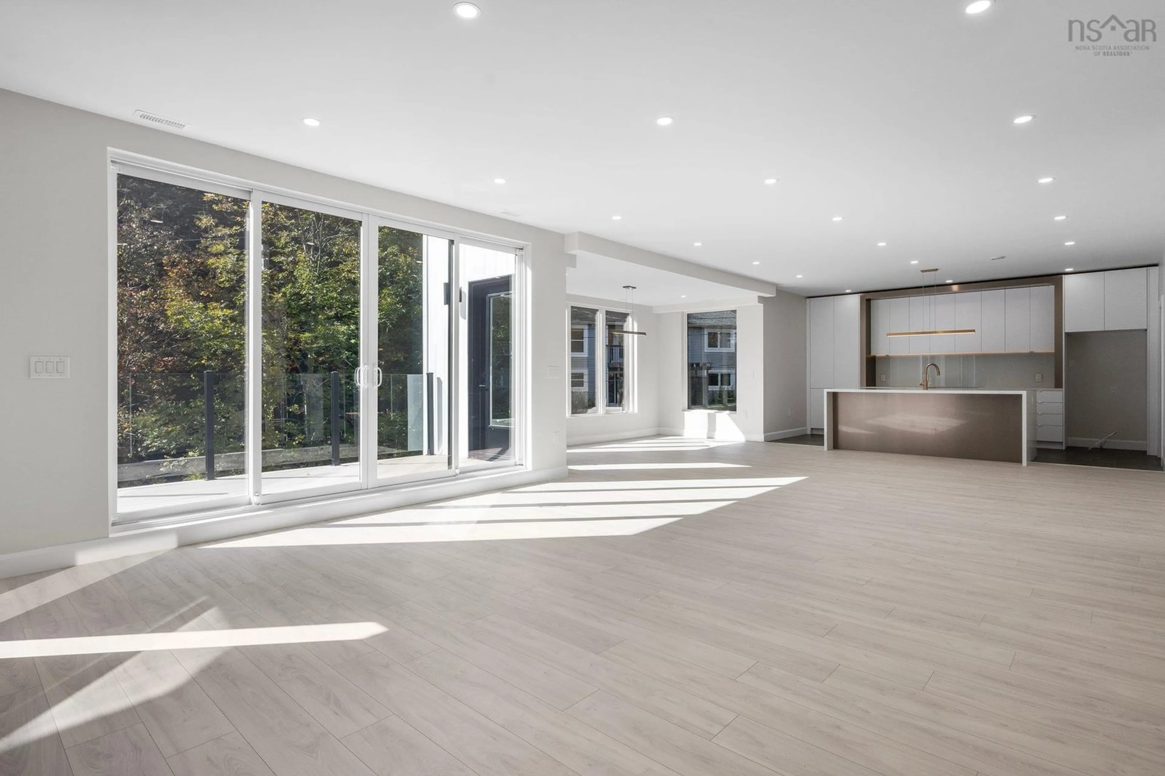80 Hammonds Plains Rd, Bedford, Nova Scotia B4A 0H8
Contact us about this property
Highlights
Estimated valueThis is the price Wahi expects this property to sell for.
The calculation is powered by our Instant Home Value Estimate, which uses current market and property price trends to estimate your home’s value with a 90% accuracy rate.Not available
Price/Sqft$327/sqft
Monthly cost
Open Calculator
Description
Gorgeous newly built 6 bdrm 4 bath home boasting over 4100sf of elegant living space. This beautiful home features 4 bdrms up & 2 bdrm self contained suite on the lower level. Custom-built and walking distance to the amenities of Millcove Plaza, Papermill Lake beach park, as well as the future Bedford Ferry. Perfect for entertaining, this home boasts generous room sizes with exquisite finishes throughout.The kitchen boasts waterfall countertops, plumbed island with seating ability, a separate butlers cooking pantry with additional cabinetry. This level also features a living room, dining room, power room & office. On the 2nd level you will find 4 bdrms, 2 baths & laundry. The primary suite with its private balcony and floor to ceiling windows floods the room with natural light and boasts a 5 pc spa like bath with soaker tub, floating vanity and separate shower. The walkout lower level is perfect for extended family with its 2 bdrm apt is equipped w/ its own heating & cooling system. This is perfect for generating rental income or supporting multi-generational living. When winter approaches, you'll love that you can watch the heated driveway melt the snow away. Be sure to view the virtual tour before seeing it in person!!
Property Details
Interior
Features
Lower Level Floor
Bedroom
14'1 x 10'4Rec Room
25'1 x 17'5Kitchen
14'10 x 7Utility
12'5 x 6'7Exterior
Features
Parking
Garage spaces 2
Garage type -
Other parking spaces 0
Total parking spaces 2
Property History
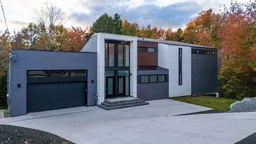 50
50