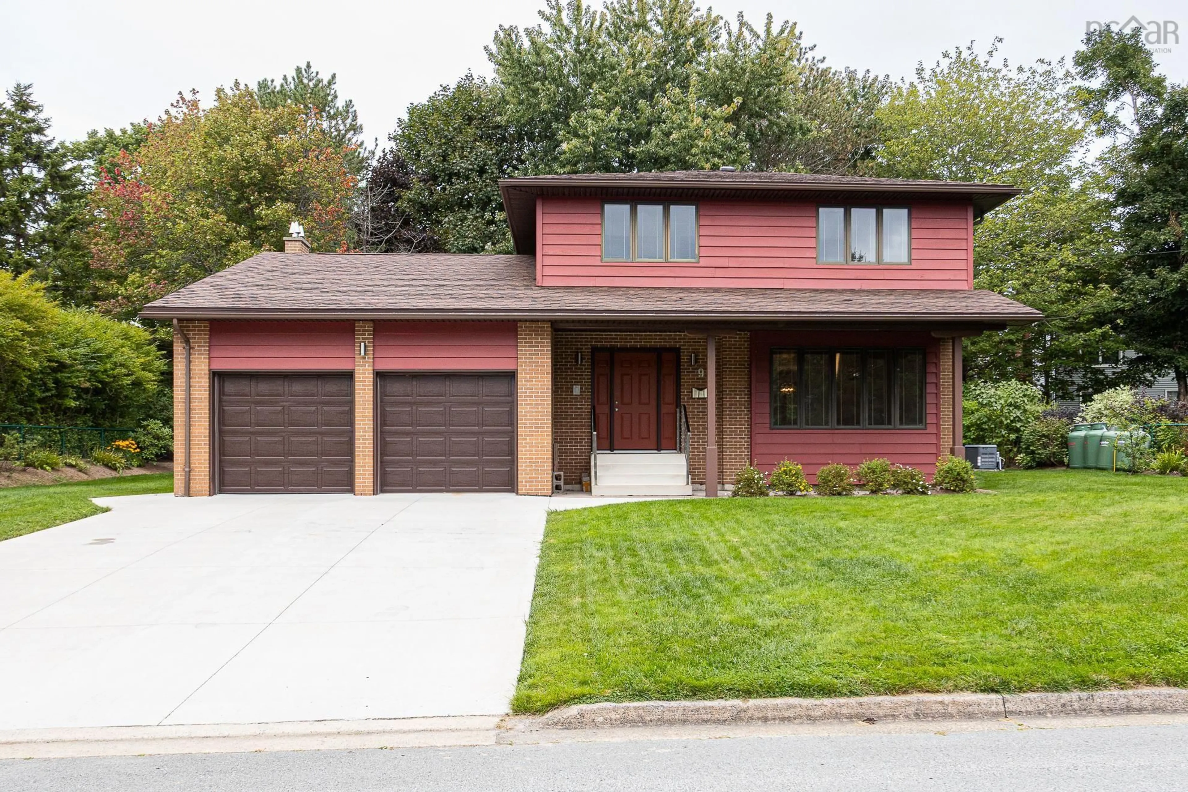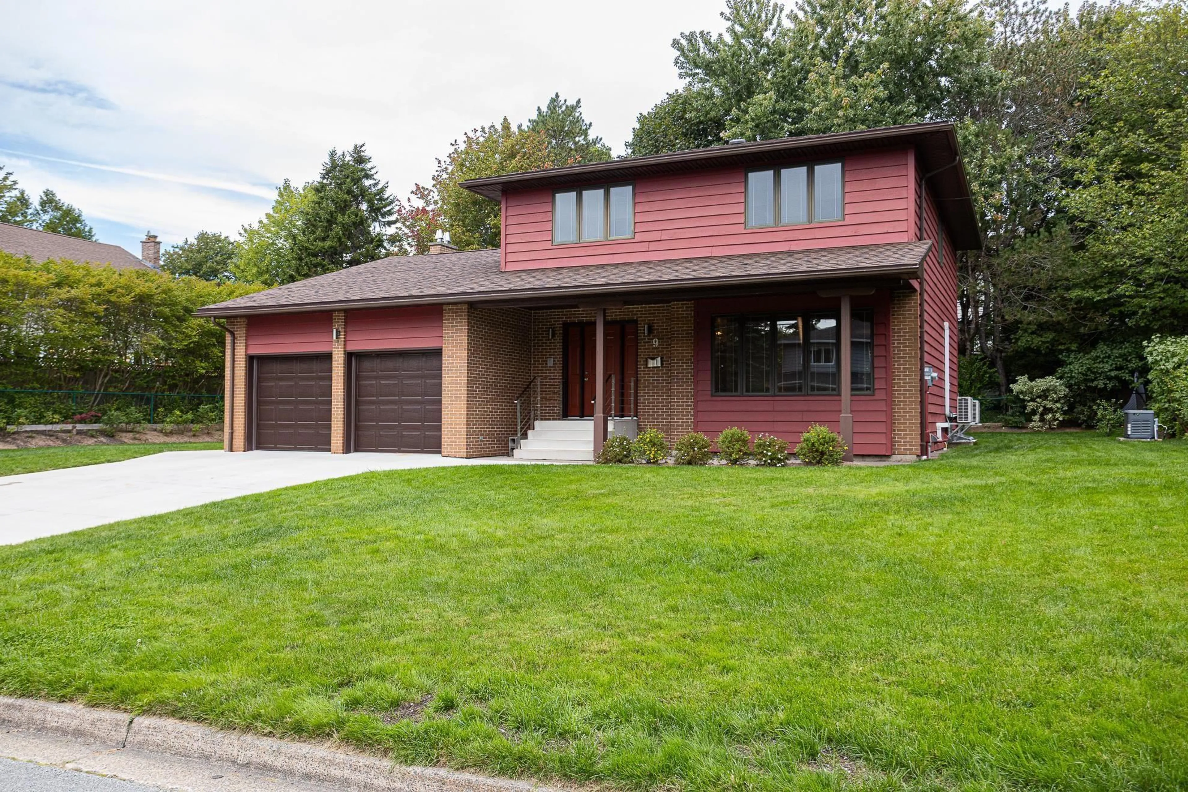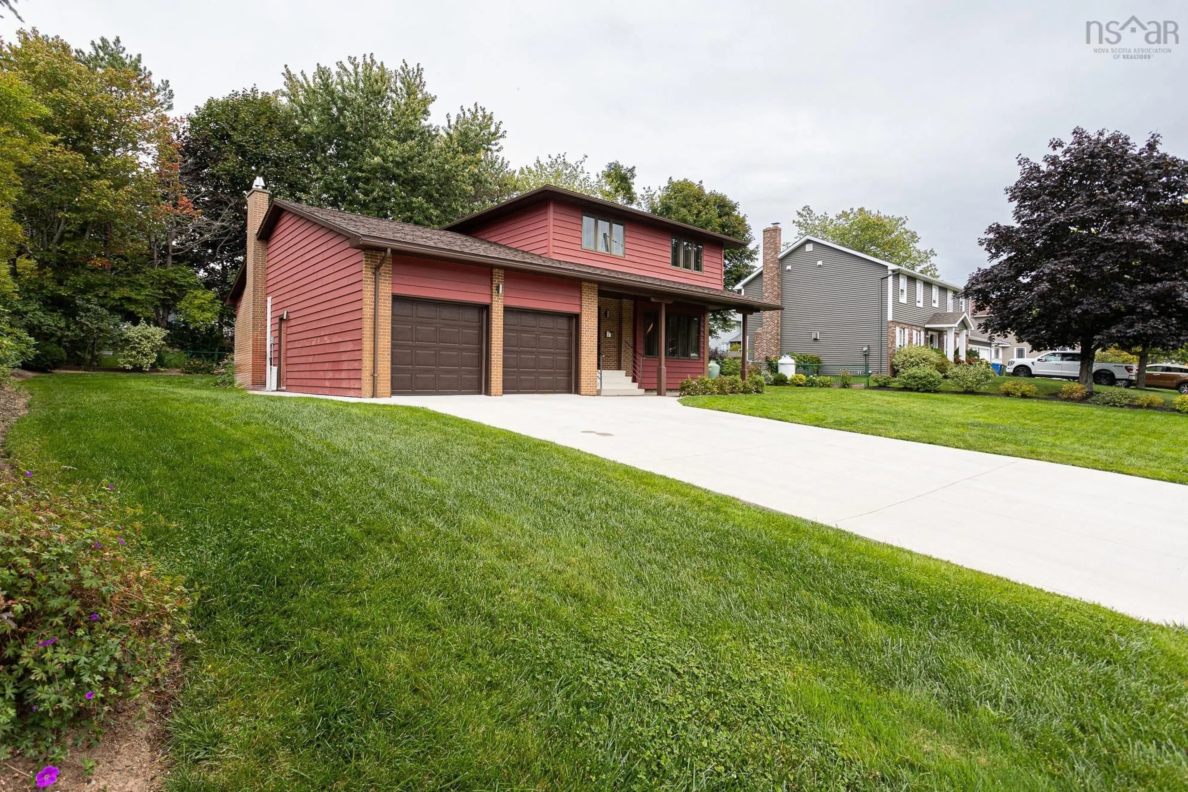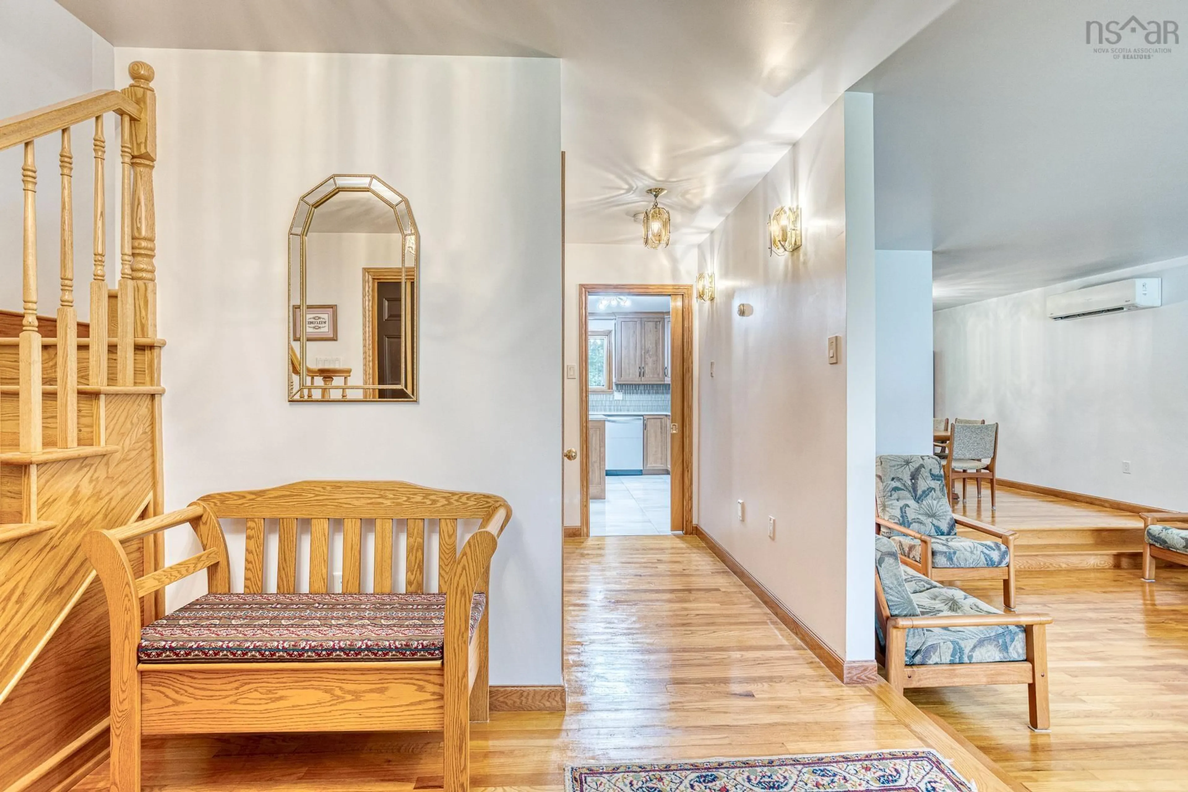9 Nighthawk Lane, Bedford, Nova Scotia B4A 3L2
Contact us about this property
Highlights
Estimated valueThis is the price Wahi expects this property to sell for.
The calculation is powered by our Instant Home Value Estimate, which uses current market and property price trends to estimate your home’s value with a 90% accuracy rate.Not available
Price/Sqft$376/sqft
Monthly cost
Open Calculator
Description
Lovingly maintained by the same owners for over 40 years, this spacious and beautifully upgraded home offers comfort, charm, and incredible livability. Step inside and you'll find a bright, welcoming main floor that's perfect for entertaining—featuring generous principal rooms, tasteful finishes, and thoughtful updates throughout. Upstairs, discover four large bedrooms, including a serene primary suite with a private ensuite and second level balcony, ideal for unwinding at the end of the day. The fully finished lower level adds even more versatility with a spacious rec room, office, flexible living space, and plenty of storage for all your needs. Outside, your own private oasis awaits. The lush, level and fenced backyard is a gardener’s dream, complete with a large deck that's perfect for outdoor dining or simply relaxing in privacy. The sellers have provided a detailed list of high-quality upgrades that showcase the care and investment poured into every corner. All of this is just a short stroll from top-rated schools, scenic trails, charming shops, great restaurants, the Bedford Basin Yacht Club, Dewolfe Park Boardwalk & Marina, and the Bedford Lions Swimming Pool. Come experience the warmth and lifestyle of this exceptional Eaglewood home—you won’t want to leave.
Property Details
Interior
Features
Main Floor Floor
Living Room
18.10 x 14.3Dining Room
13.7 x 10.10Eat In Kitchen
21 x 13Family Room
17.8 x 14Exterior
Features
Parking
Garage spaces 2
Garage type -
Other parking spaces 0
Total parking spaces 2
Property History
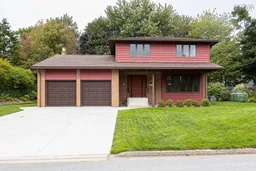 50
50
