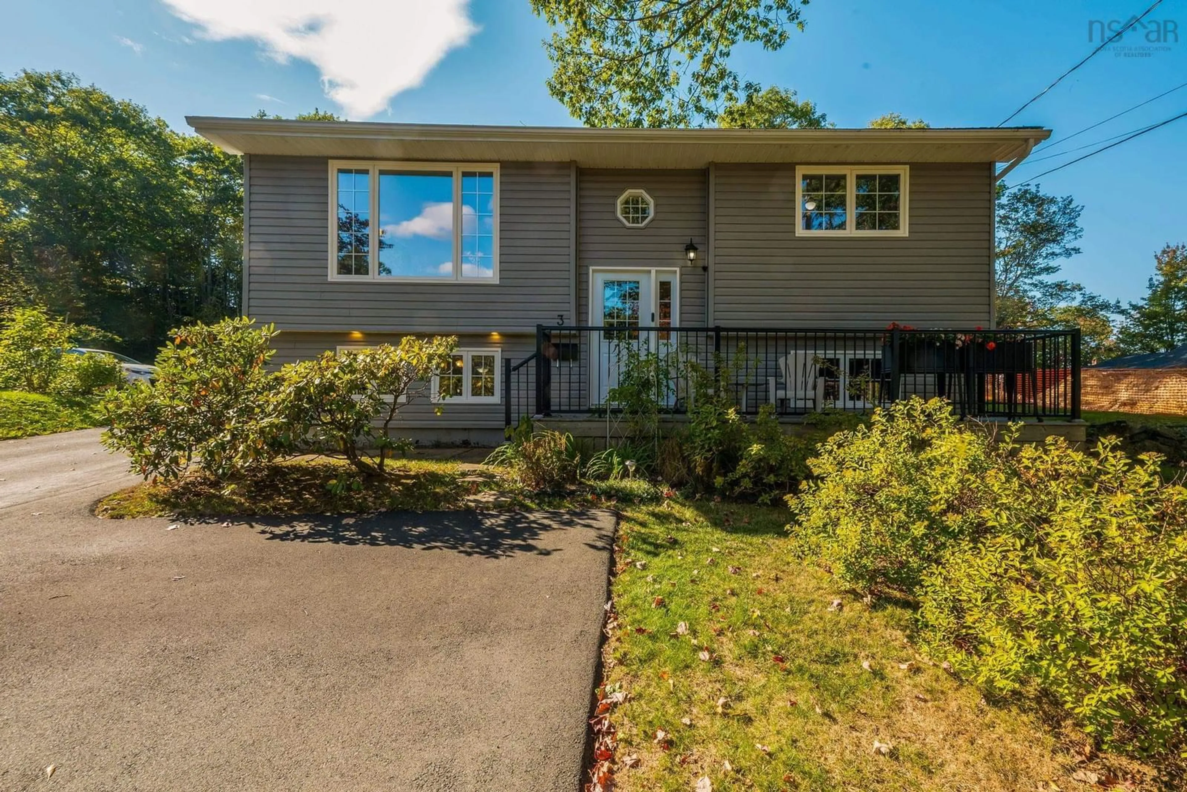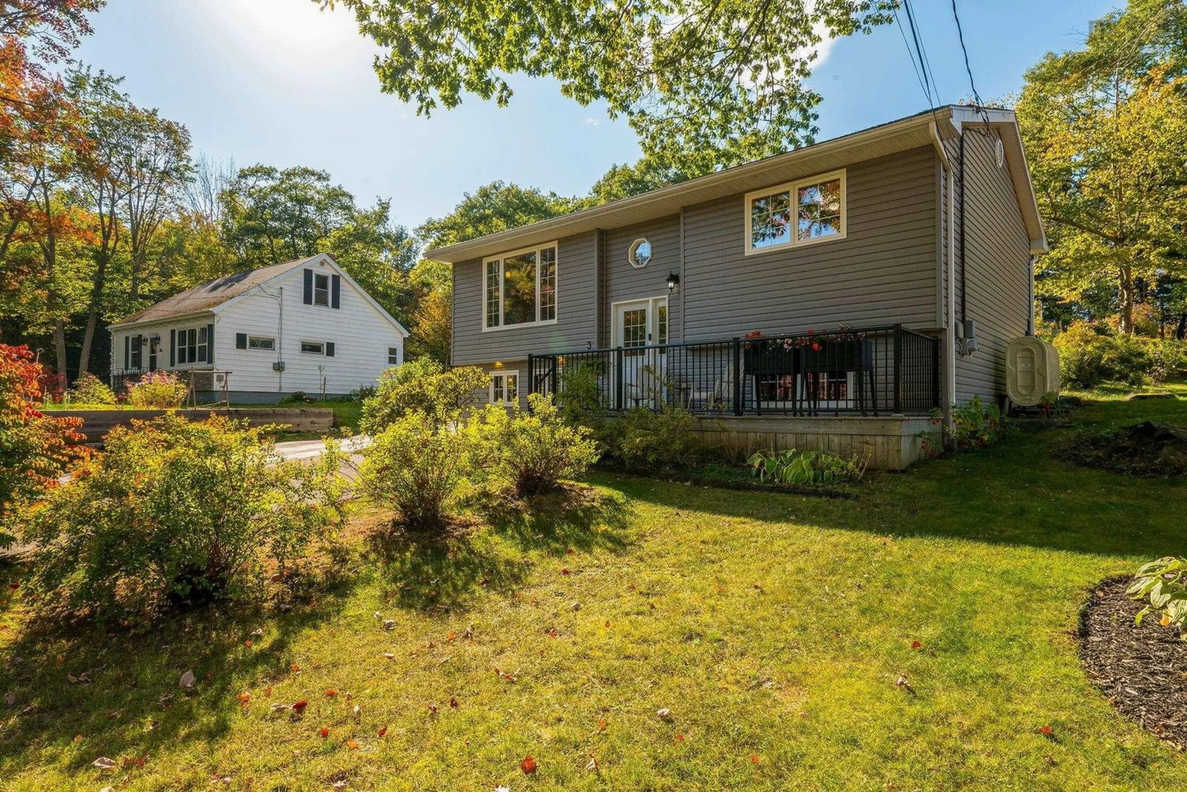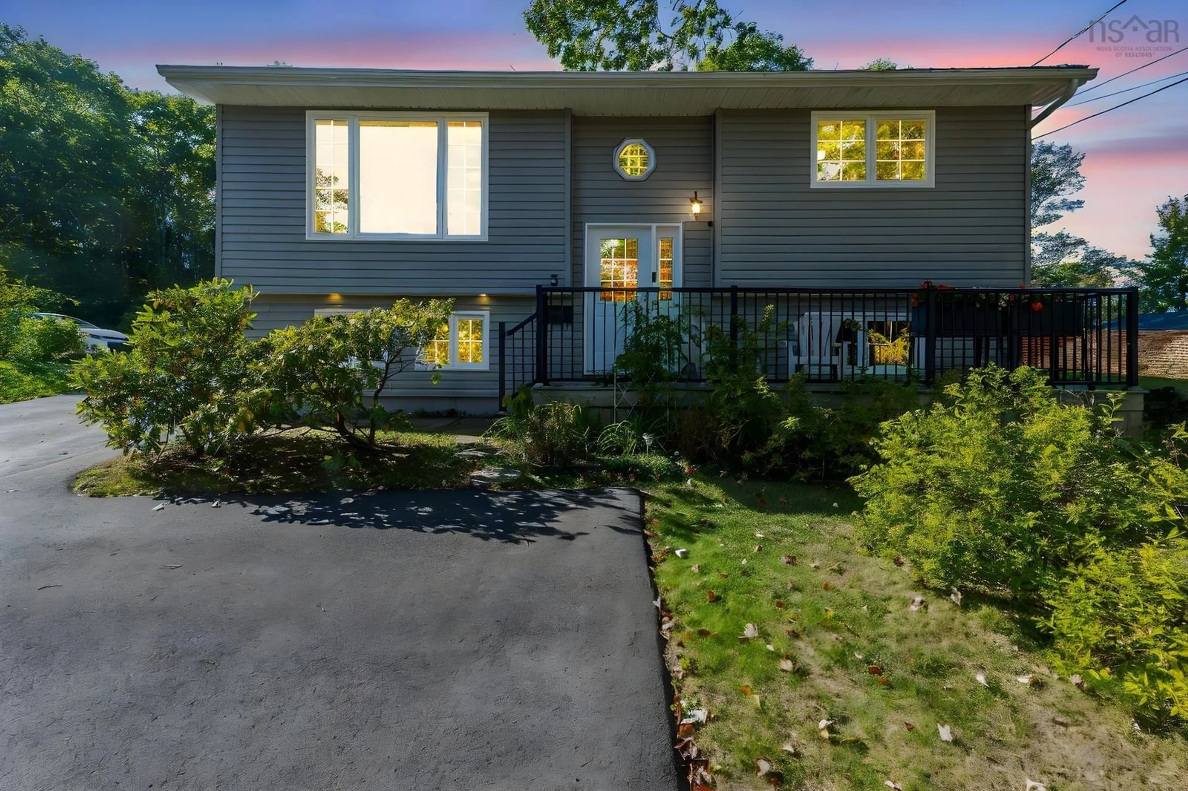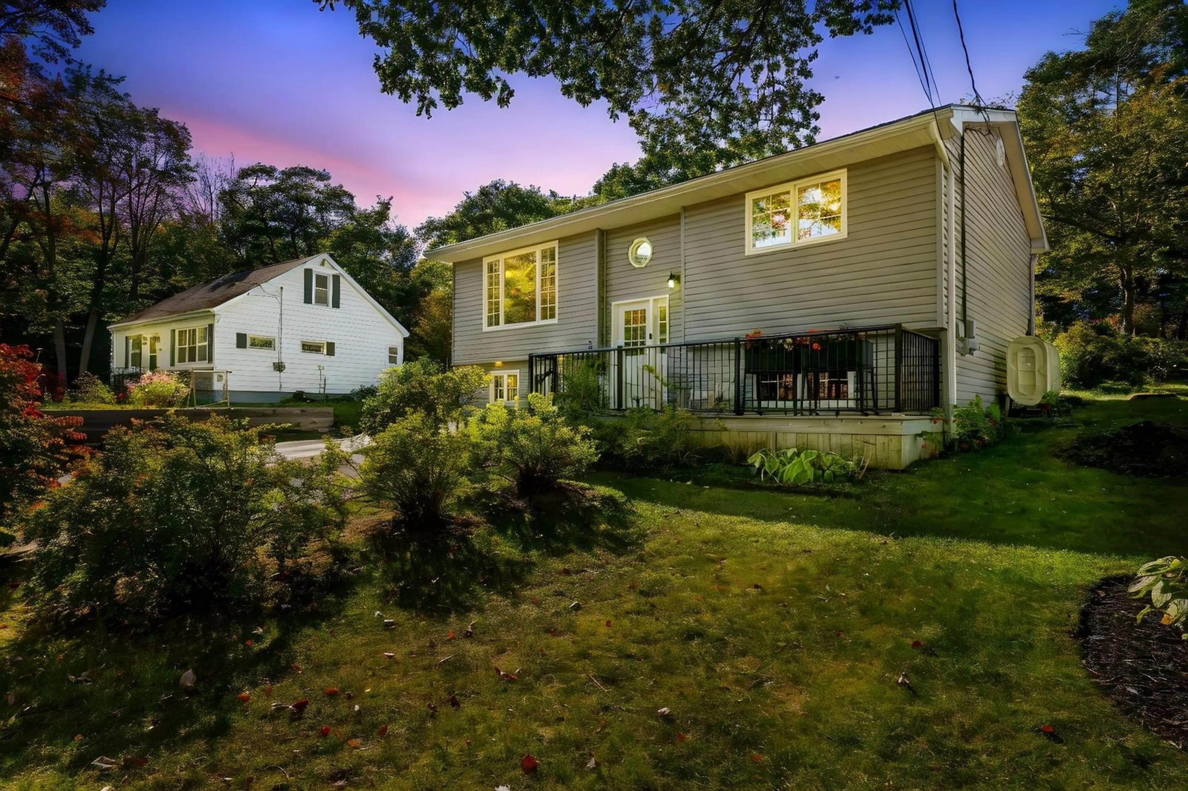3 Dartmoor Cres, Bedford, Nova Scotia B4A 2K4
Contact us about this property
Highlights
Estimated valueThis is the price Wahi expects this property to sell for.
The calculation is powered by our Instant Home Value Estimate, which uses current market and property price trends to estimate your home’s value with a 90% accuracy rate.Not available
Price/Sqft$346/sqft
Monthly cost
Open Calculator
Description
Welcome to 3 Dartmoor Crescent, a beautifully renovated property located in the desirable neighborhood of Bedford. This home boasts a series of impressive upgrades that enhance both its functionality and aesthetic appeal. In 2016, the exterior received significant updates, including new siding, windows, doors, and a charming front deck, ensuring a welcoming first impression. The basement was transformed in 2021 with a newly installed bathroom, stylish plank flooring, removed walls for an open concept feel, added storage closets, and fresh paint—creating a perfect space for relaxation or entertainment. The upstairs underwent a complete renovation in 2011, featuring a modern kitchen, updated bathroom, new flooring, stylish rails, and contemporary lighting, making it a delightful living area. Both the upstairs and basement are equipped with efficient heat pumps installed in 2021, providing year-round comfort. The kitchen also features brand new appliances, including a refrigerator and stove added in 2023. The oil tank was replaced in 2020, and the roof has just been replaced in 2025, ensuring peace of mind for future maintenance. Additionally, the property is situated in a sought-after school district, making it an ideal choice for families. This home is a perfect blend of modern updates and classic charm, ready to welcome its new owners.
Upcoming Open House
Property Details
Interior
Features
Main Floor Floor
Bath 1
8'9 x 4'11Bedroom
8'10 x 10'11Dining Room
9'2 x 6'7Kitchen
9'2 x 10'9Exterior
Features
Parking
Garage spaces 1
Garage type -
Other parking spaces 2
Total parking spaces 3
Property History
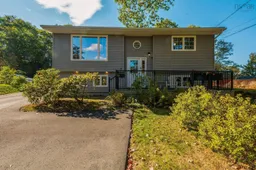 50
50
