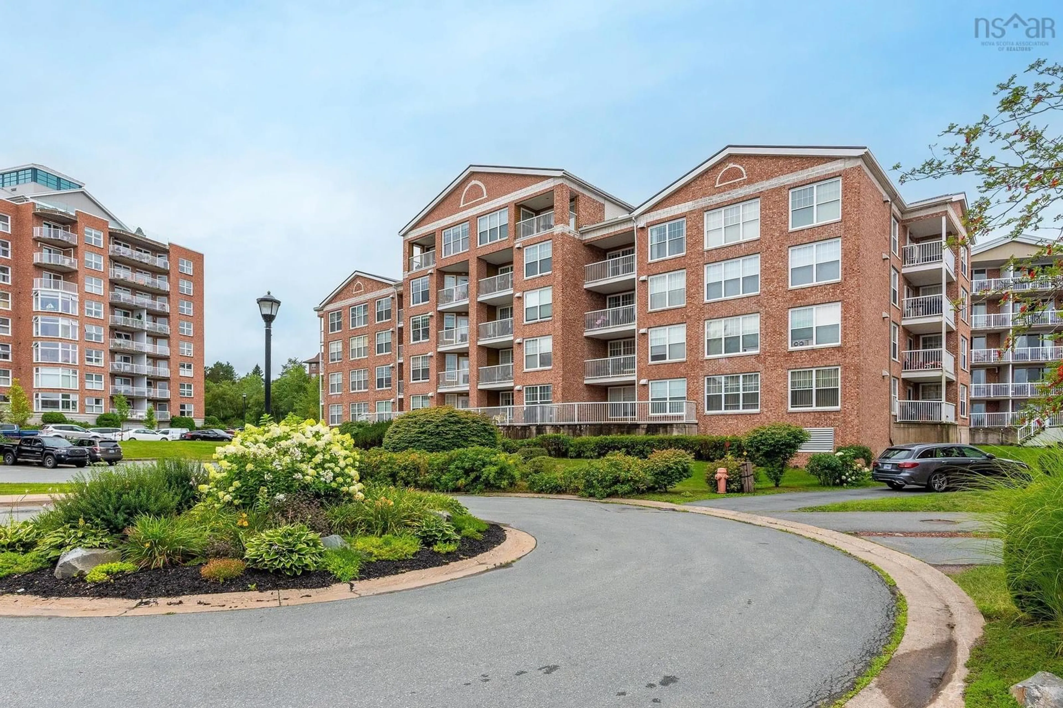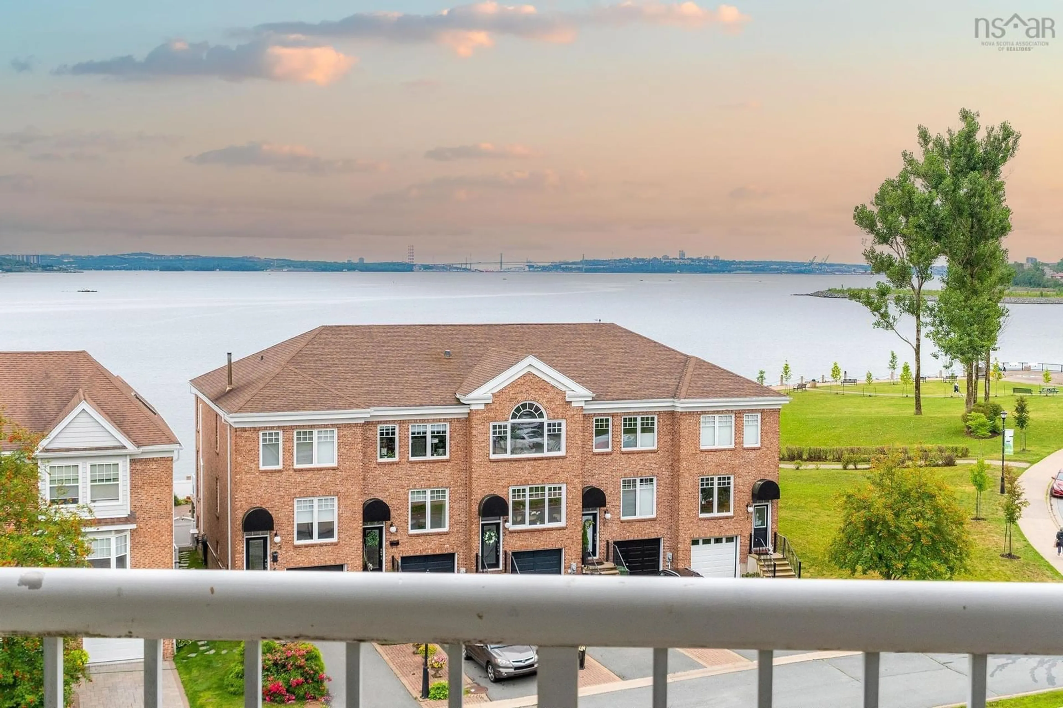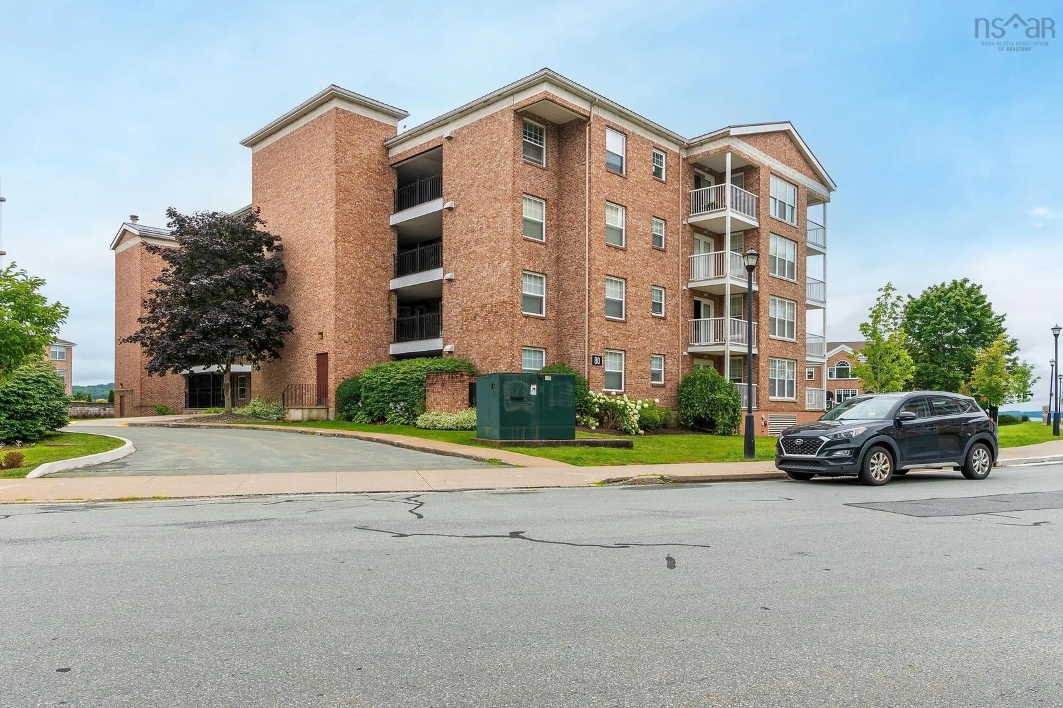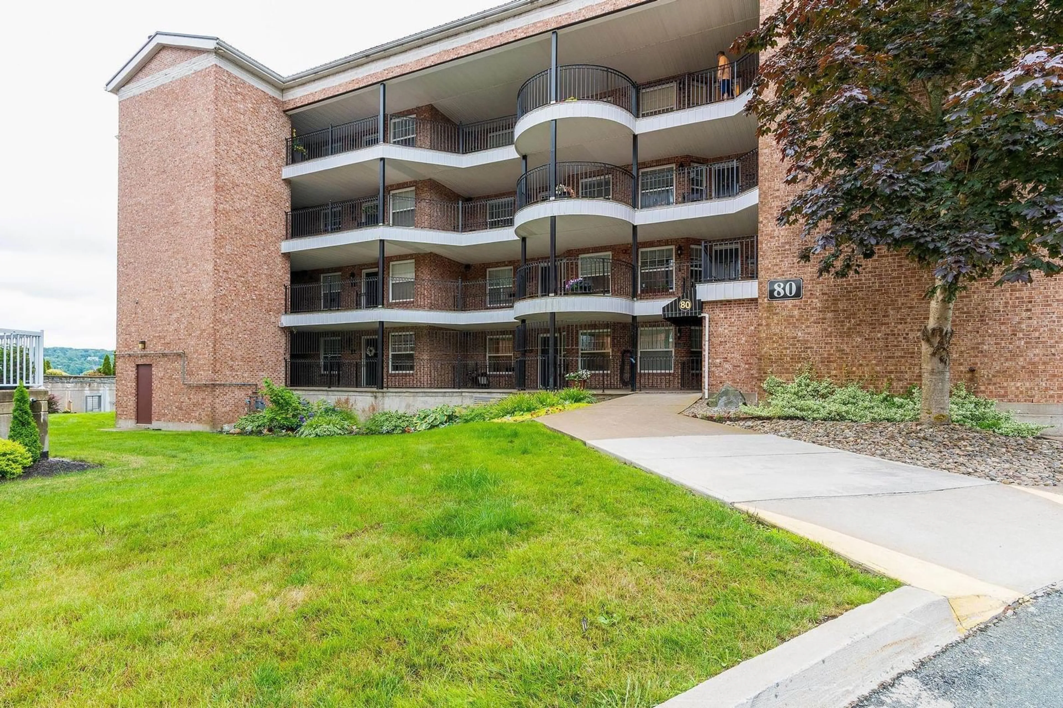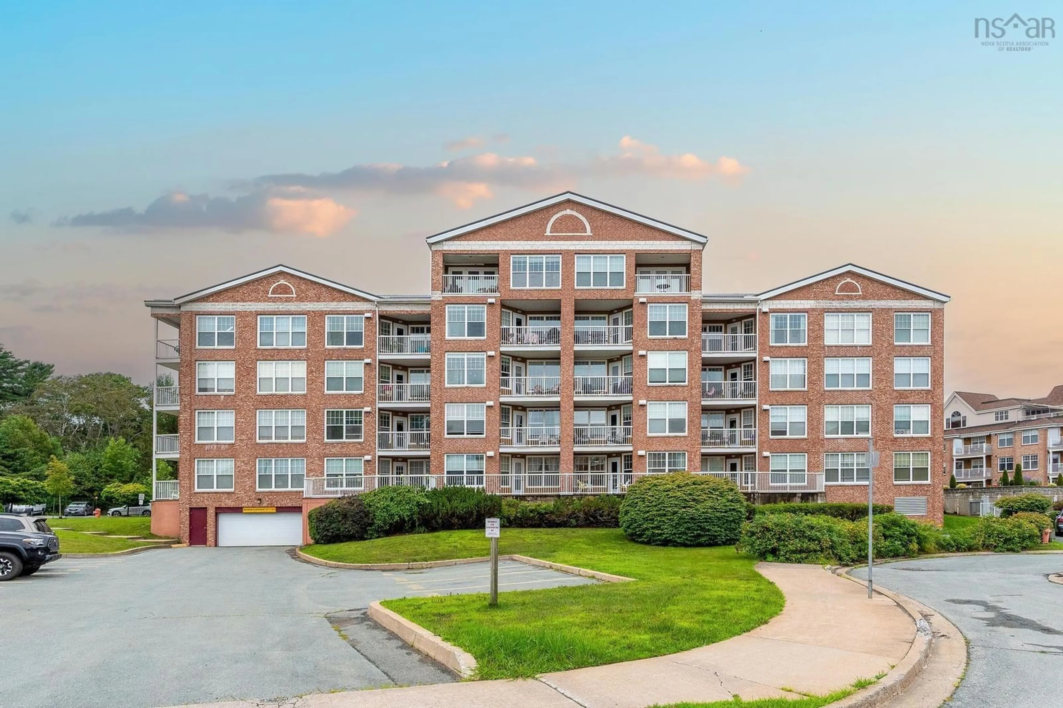
80 Waterfront Dr #403, Bedford, Nova Scotia B4A 4E4
Contact us about this property
Highlights
Estimated ValueThis is the price Wahi expects this property to sell for.
The calculation is powered by our Instant Home Value Estimate, which uses current market and property price trends to estimate your home’s value with a 90% accuracy rate.Not available
Price/Sqft$343/sqft
Est. Mortgage$2,791/mo
Maintenance fees$853/mo
Tax Amount ()-
Days On Market238 days
Description
Places like this don't come along often! This is a unique penthouse condo that features 2 levels, 3 bedrooms, 2 baths, 2 balcony's, and a major view. Centrally located on Bedfords Shore with easy access to all amenities and a quick commute to either Halifax or Dartmouth. Coming off the elevator you are greeted by a veranda over looking the front of the building. The main level has a eat in kitchen with stainless steel appliances and granite countertops. open concept dining and living room with a balcony overlooking the water great for barbequing, a den, secondary primary suite with access to the bathroom that is shared with the laundry, and another bedroom. The whole top floor is the primary suite. It is spacious and flooded with light. There is a sitting area in front of the second balcony which is a great way to begin or end your day by taking in the water views. Two walk in closets just outside of the Ensuite with stand up shower and soaking tub. It leaves you feeling like you just escaped into a peaceful retreat. The building is well maintained and managed. Heat, and water is included in the condo fees so all you have for utilities is your power. Come check it out for yourself today.
Upcoming Open House
Property Details
Interior
Features
Main Floor Floor
Living Room
26.1 x 11.7Kitchen
7.5 x 7.6Bedroom
10.1 x 10Storage
10.5 x 6.7Exterior
Features
Condo Details
Inclusions
Property History
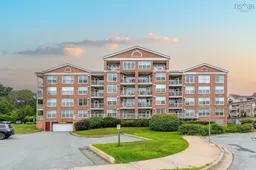 36
36
