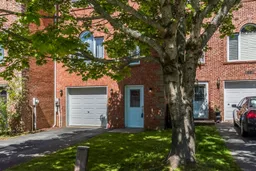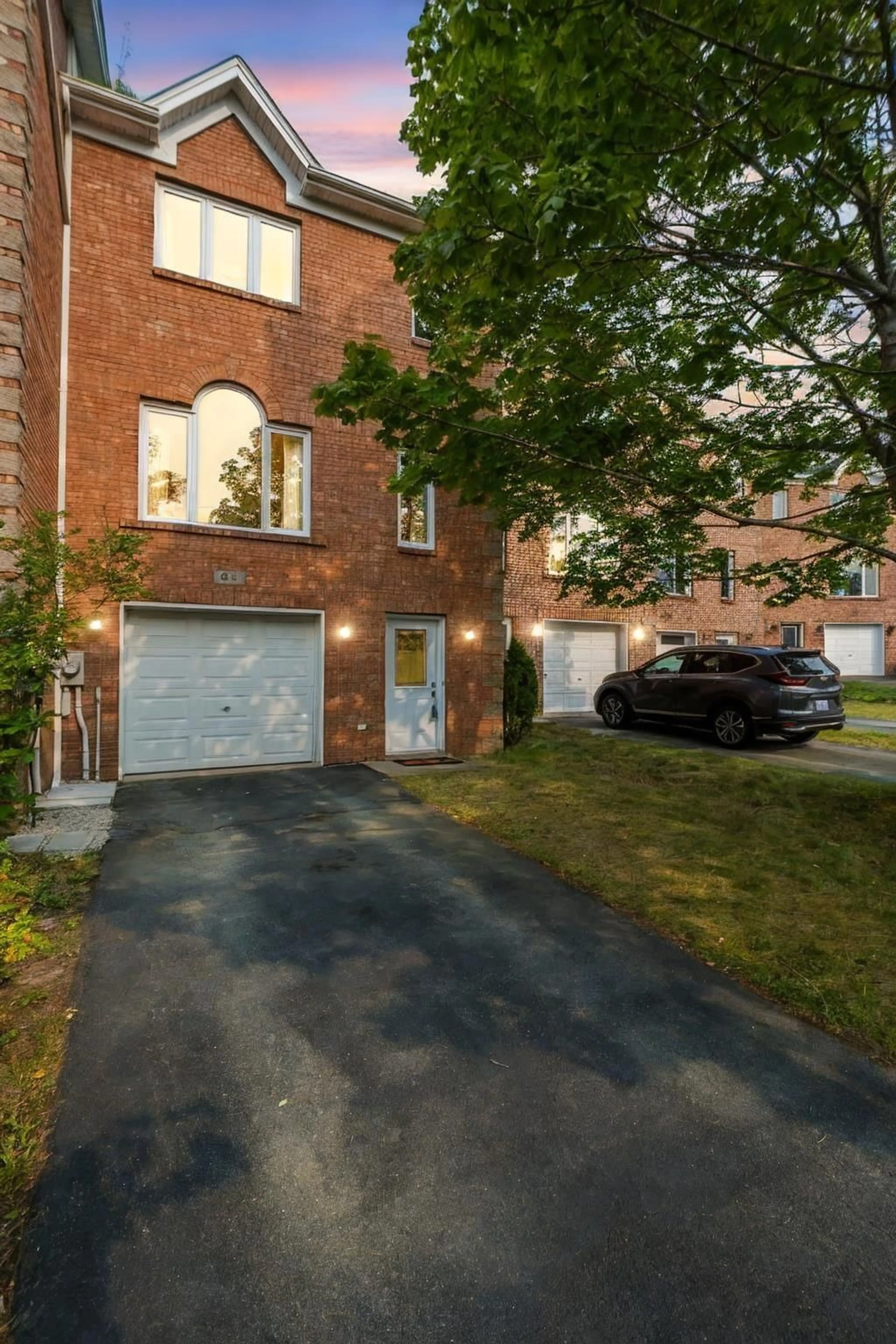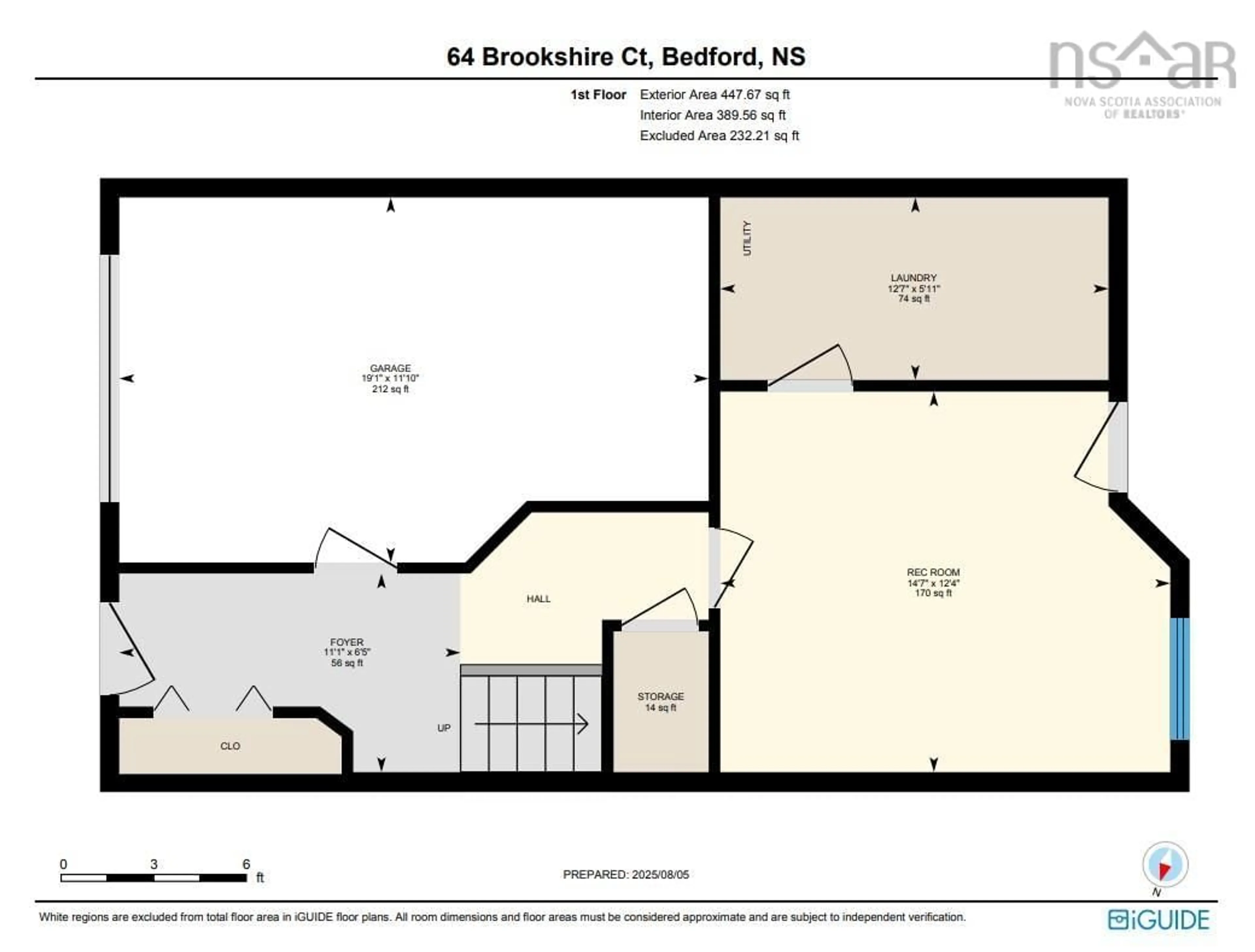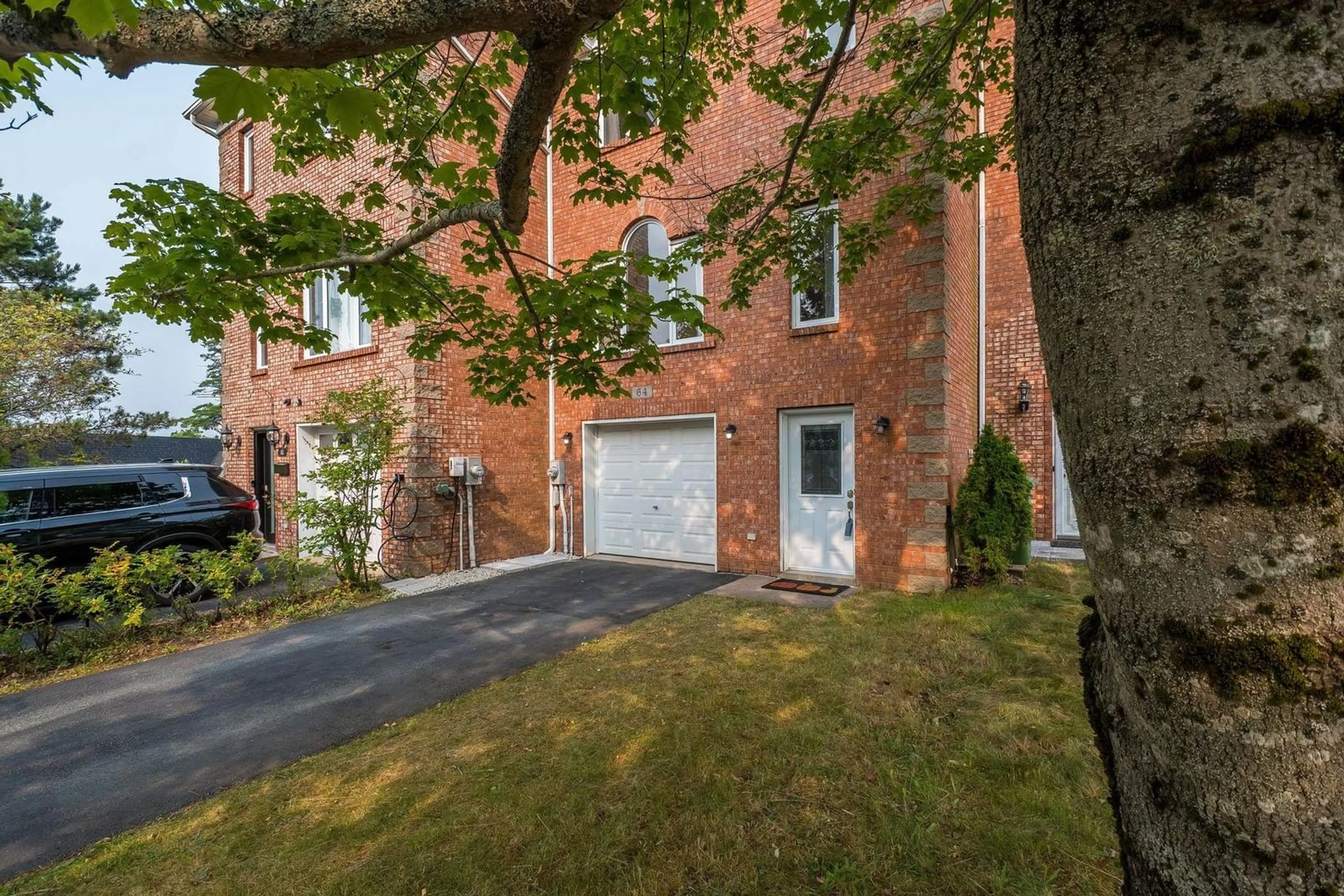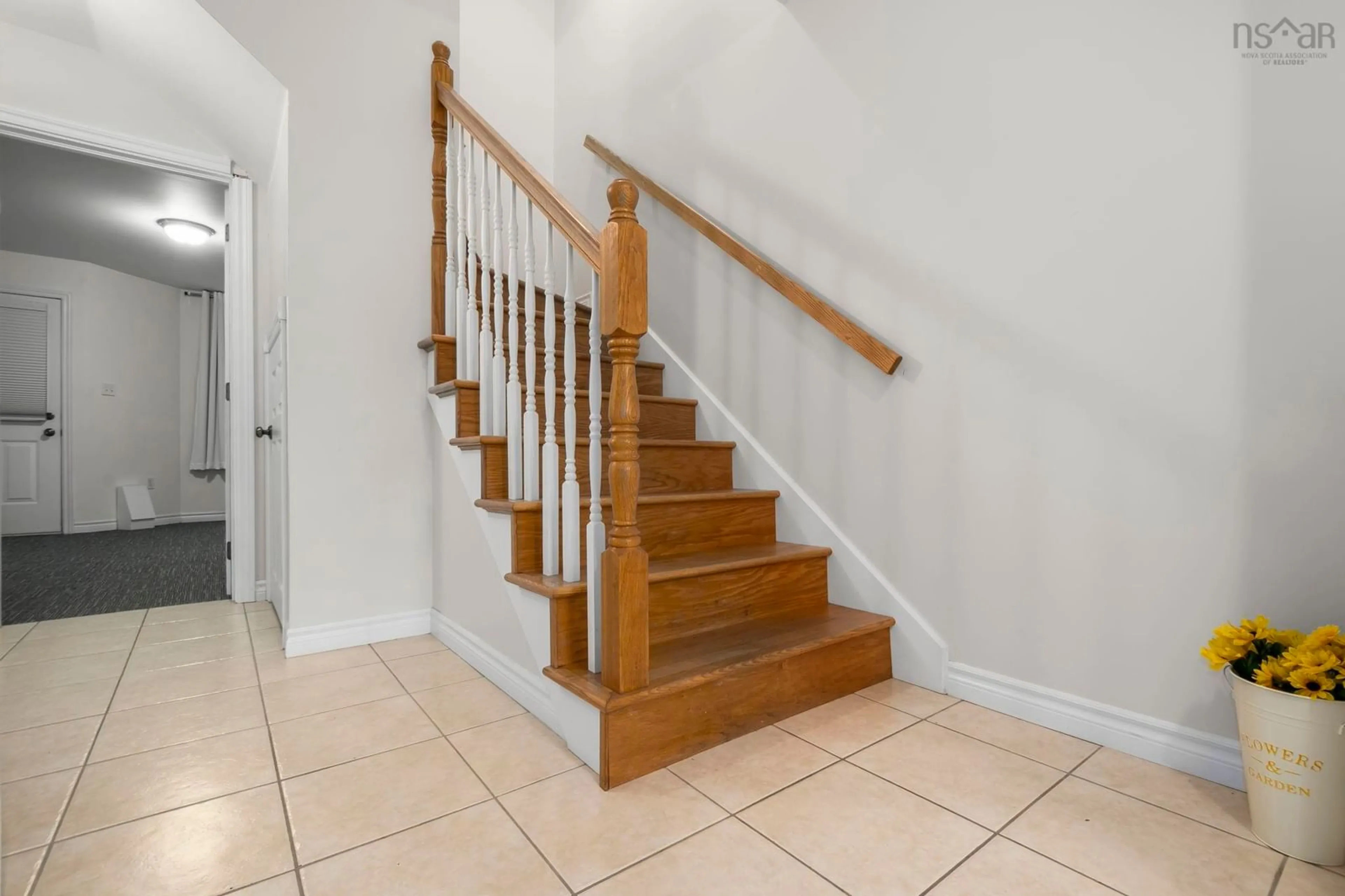64 Brookshire Crt, Bedford, Nova Scotia B4A 4E2
Contact us about this property
Highlights
Estimated valueThis is the price Wahi expects this property to sell for.
The calculation is powered by our Instant Home Value Estimate, which uses current market and property price trends to estimate your home’s value with a 90% accuracy rate.Not available
Price/Sqft$277/sqft
Monthly cost
Open Calculator
Description
Welcome to 64 Brookshire Court! Tucked away on a quiet cul-de-sac, this bright and beautifully updated three story townhouse is completely move in ready and full of upgrades. The main level offers a warm, open-concept layout that’s perfect for both everyday living and entertaining. The spacious kitchen features an inviting island and flows into the dining room, which opens to a large back deck overlooking mature trees, the perfect spot to enjoy peaceful sunsets. The living room showcases hardwood floors, elegant crown moldings, custom built-ins, and a cozy electric fireplace. A convenient powder room completes this level. Upstairs, you’ll find three bedrooms, including a primary suite with a walk-in closet and private two piece ensuite. A full four piece bath serves the additional bedrooms, creating an ideal setup for families or guests. The lower level offers even more versatile space, featuring a bright family room with a walkout to the backyard, a generous laundry area, and a single-car garage with excellent storage. The location is unbeatable, with shopping, restaurants, DeWolf Park, Papermill Lake, walking trails, and quick highway access all just minutes away. Don’t miss the chance to make this exceptional home yours, book your viewing today!
Property Details
Interior
Features
Lower Level Floor
Rec Room
14.8 x 12.3Laundry
12.7 x 5.11Exterior
Features
Parking
Garage spaces 1
Garage type -
Other parking spaces 0
Total parking spaces 1
Property History
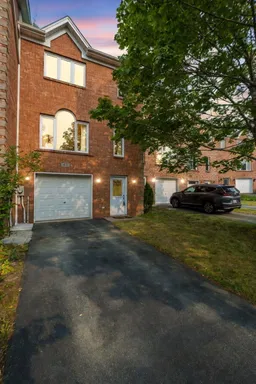 32
32