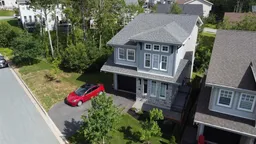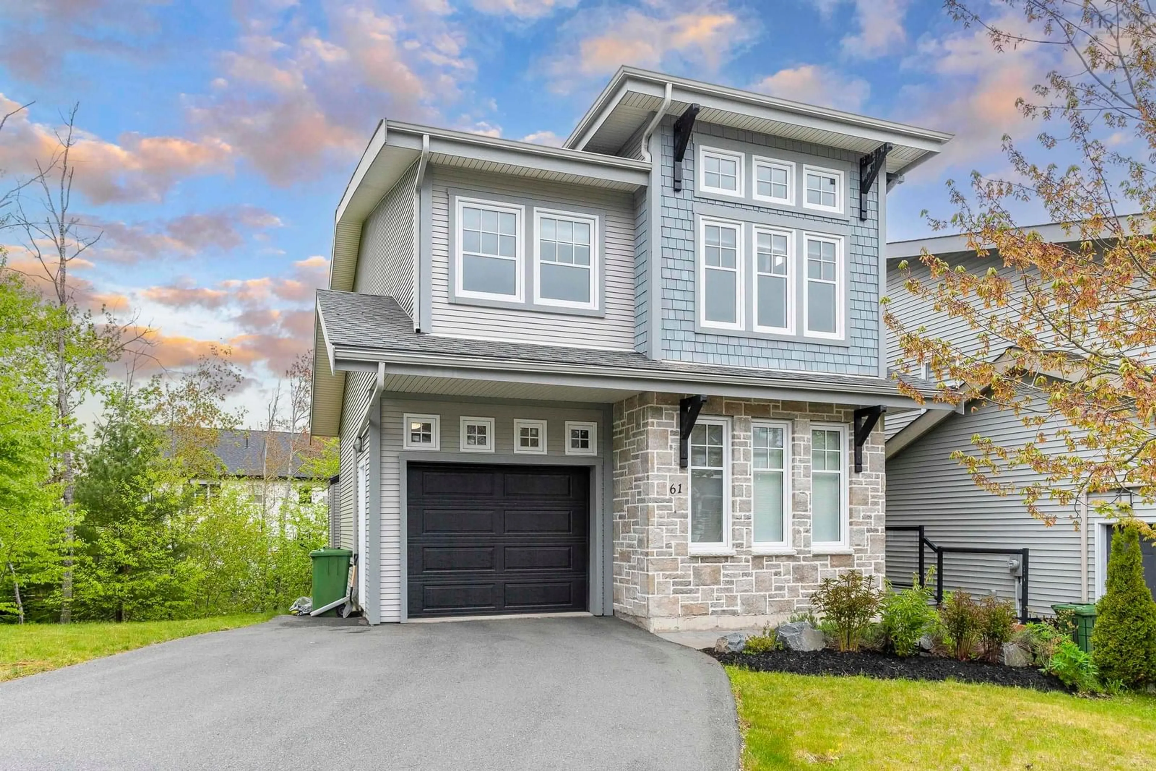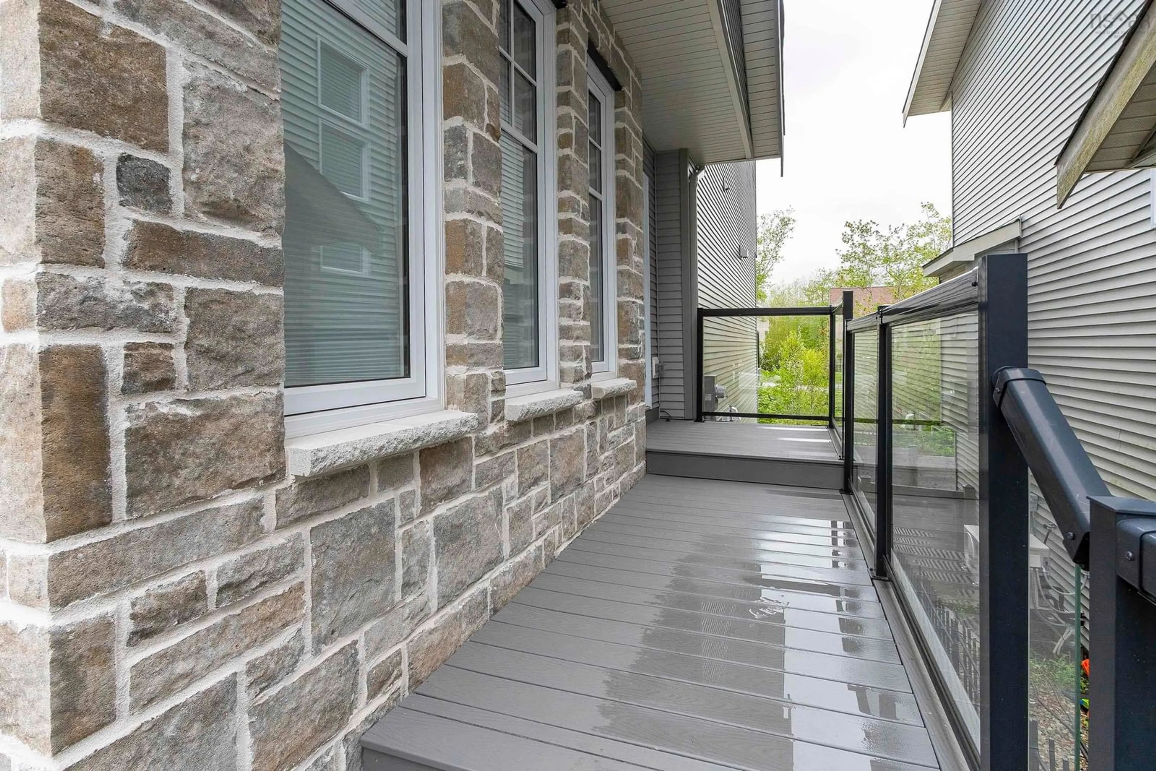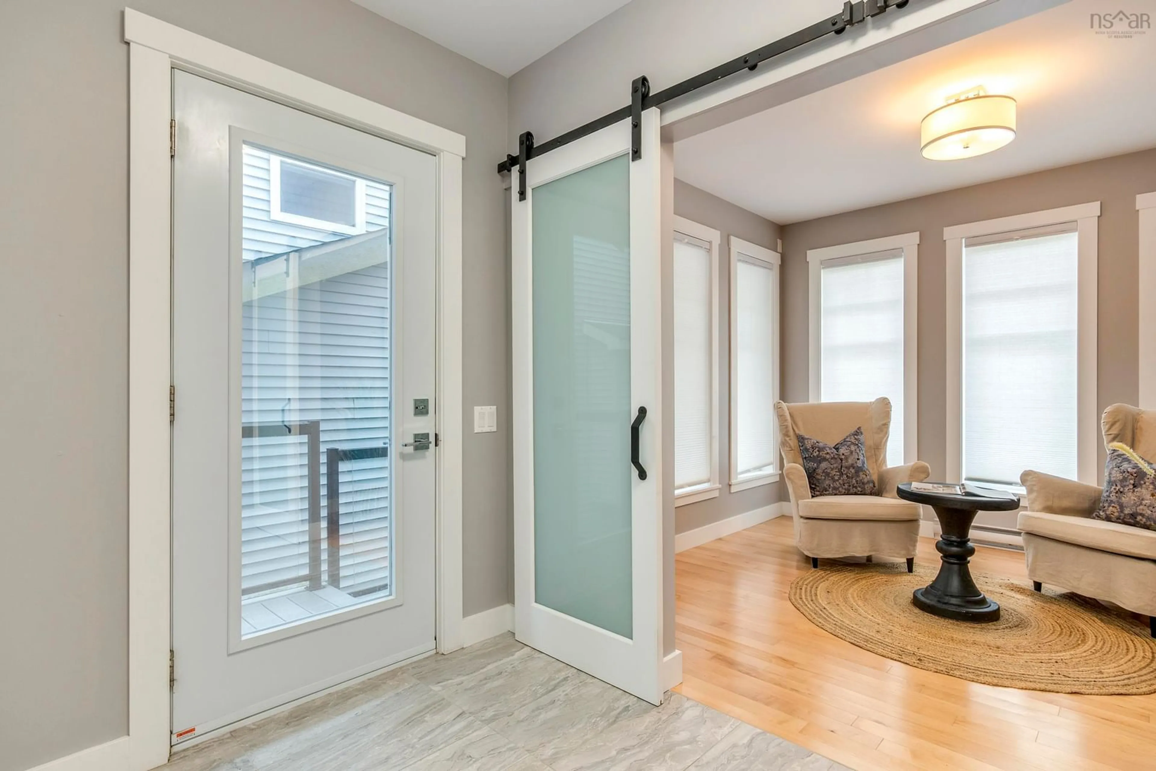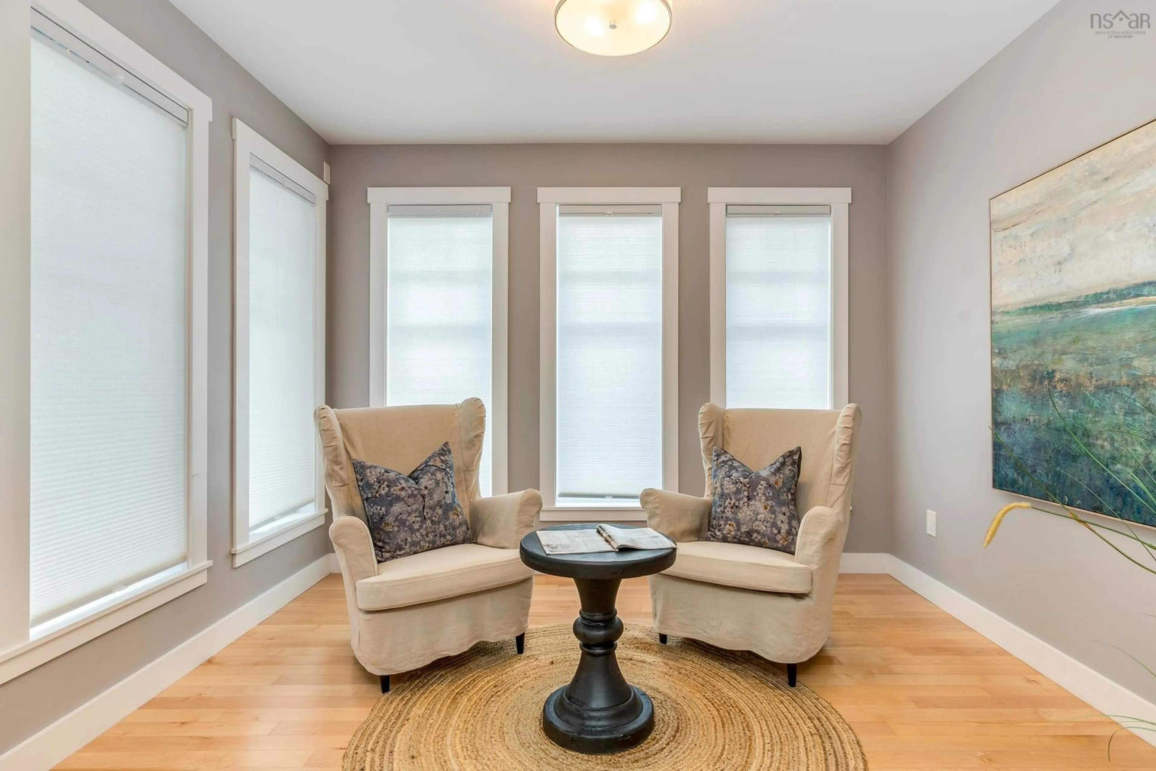61 Larkview Terr, Bedford, Nova Scotia B4B 0P1
Contact us about this property
Highlights
Estimated ValueThis is the price Wahi expects this property to sell for.
The calculation is powered by our Instant Home Value Estimate, which uses current market and property price trends to estimate your home’s value with a 90% accuracy rate.Not available
Price/Sqft$308/sqft
Est. Mortgage$3,757/mo
Tax Amount ()-
Days On Market2 days
Description
Welcome to this modern, energy efficient home nestled on a rare double lot in the vibrant heart of a growing neighborhood—just steps from the new West Bedford School! Thoughtfully designed with comfort, style, and functionality in mind, this spacious home is ideal for today's busy lifestyle. The bright and open main floor welcomes you with a spacious foyer, a sun-filled home office, and a seamless flow between the living, dining, and kitchen areas, perfect for entertaining or everyday living. Soaring 10-ft ceilings and a natural gas fireplace add warmth and character, while the kitchen impresses with quartz countertops, a gas range, a walk-in pantry, and direct access to a deck featuring glass railings and low-maintenance composite decking. Upstairs, discover four generous bedrooms, including a primary bedroom with a large walk in closet and spa-inspired ensuite featuring double sinks, a soaker tub, and a walk in shower. A full main bath and convenient second floor laundry complete this level. The fully finished lower level offers even more flexibility, with a fifth bedroom, a full bath, ample storage, a spacious rec room, and a walkout to the backyard—perfect for guests or extended family. This home is the perfect blend of space, style, and location.
Upcoming Open House
Property Details
Interior
Features
Main Floor Floor
Foyer
5'9 x 10'3Den/Office
10' x 10'10Bath 1
4'9 x 5'Kitchen
10'6 x 10'11Exterior
Features
Parking
Garage spaces 1
Garage type -
Other parking spaces 2
Total parking spaces 3
Property History
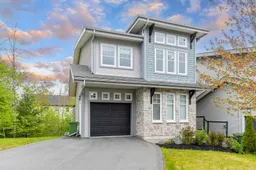 43
43