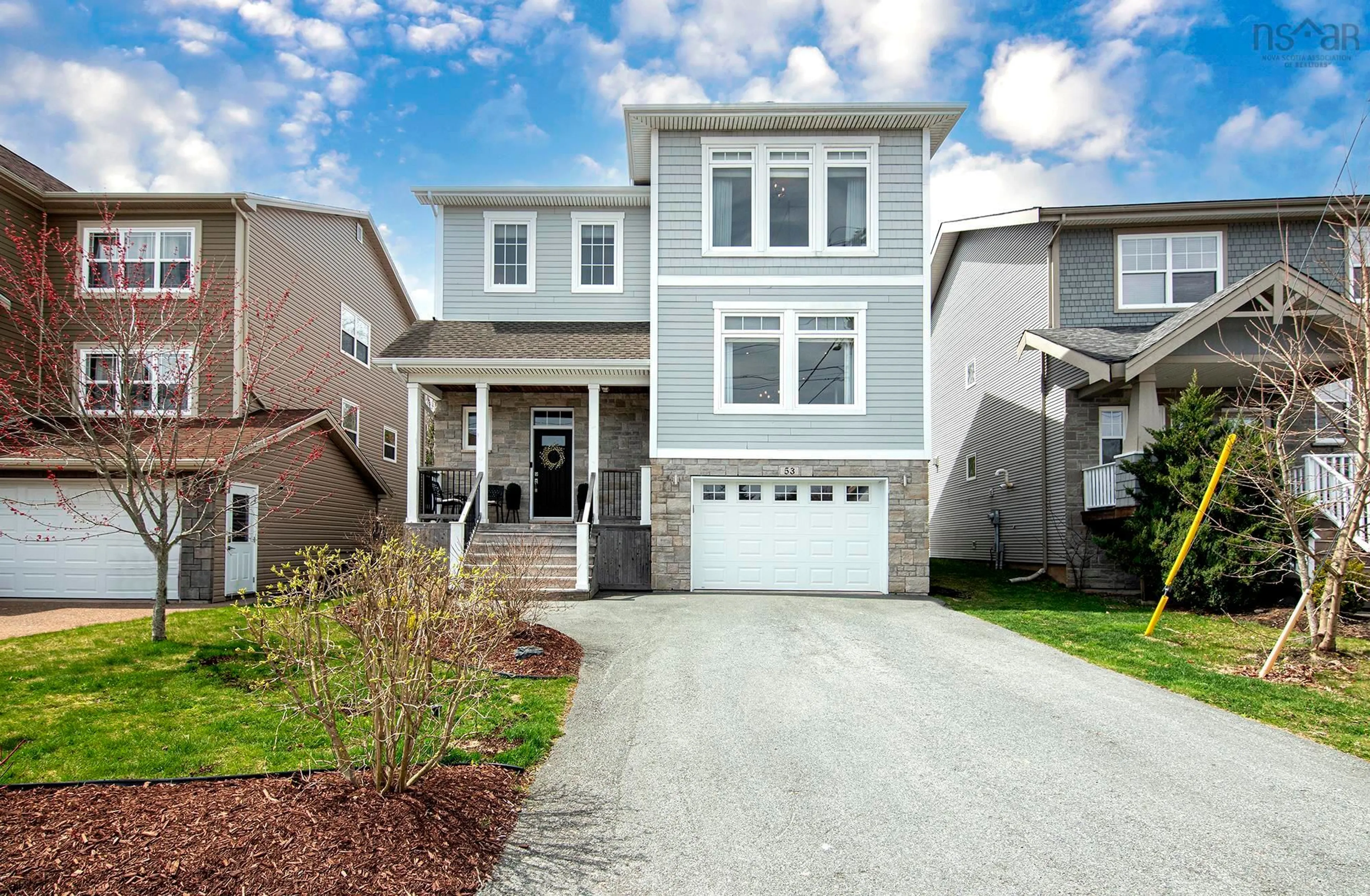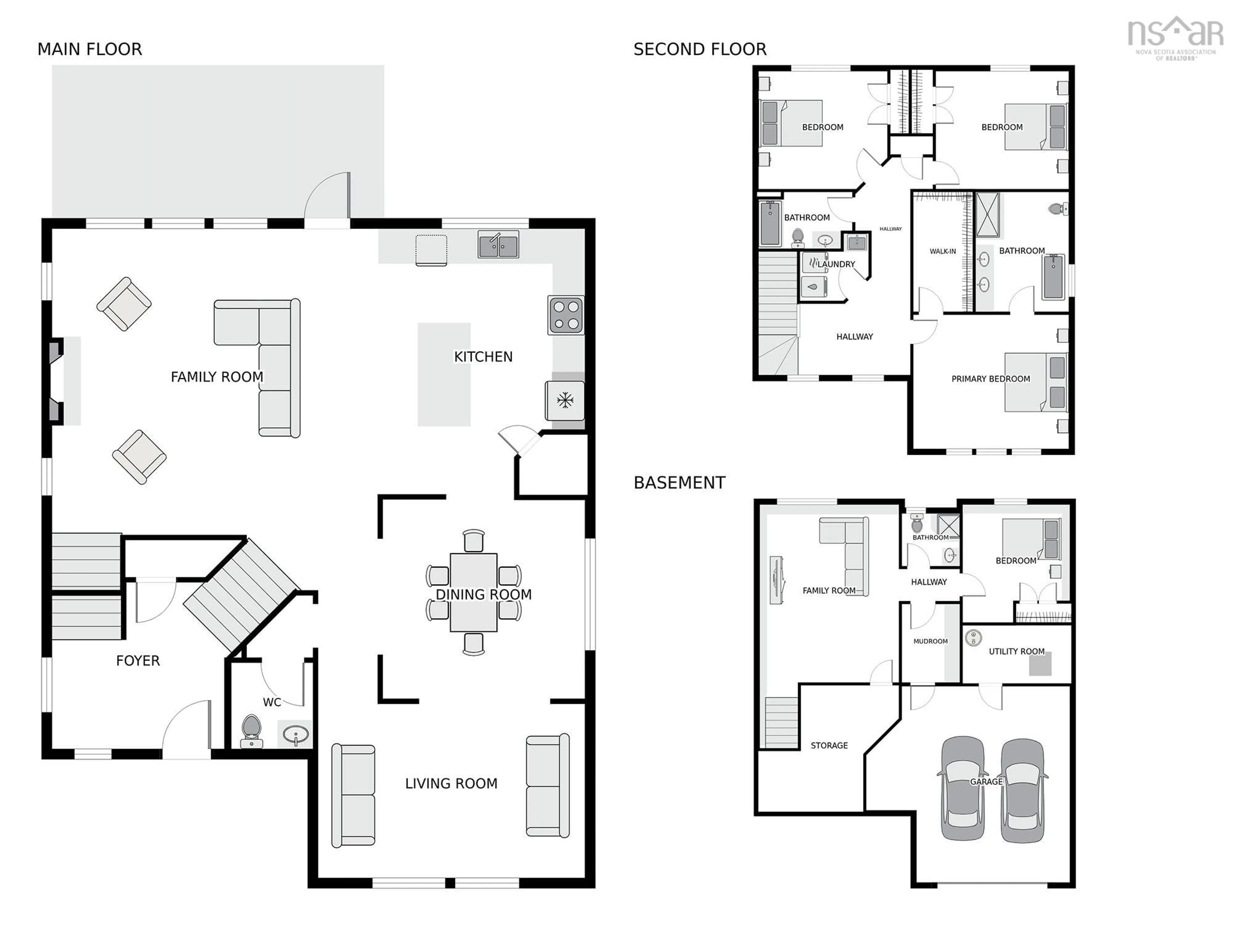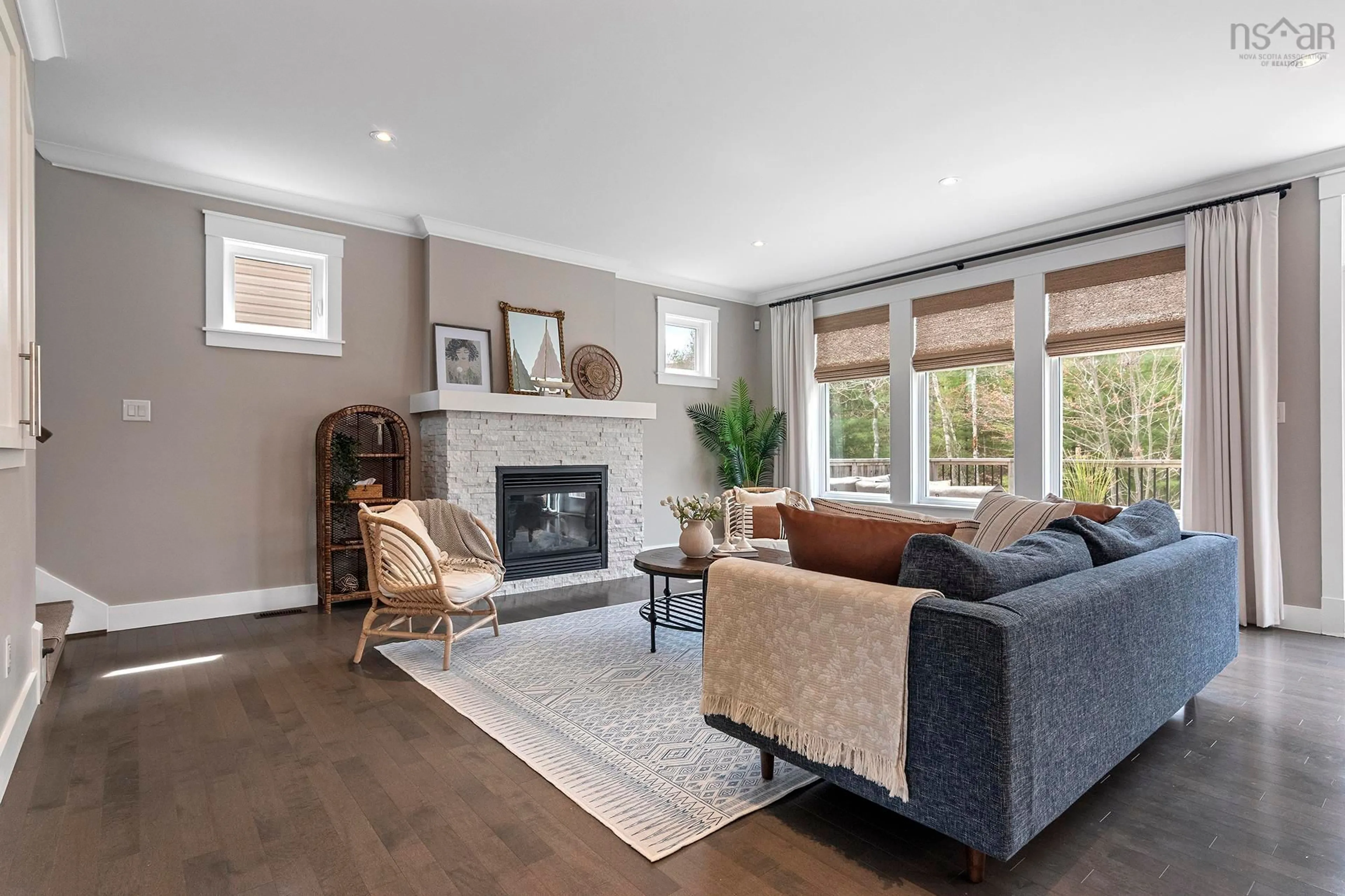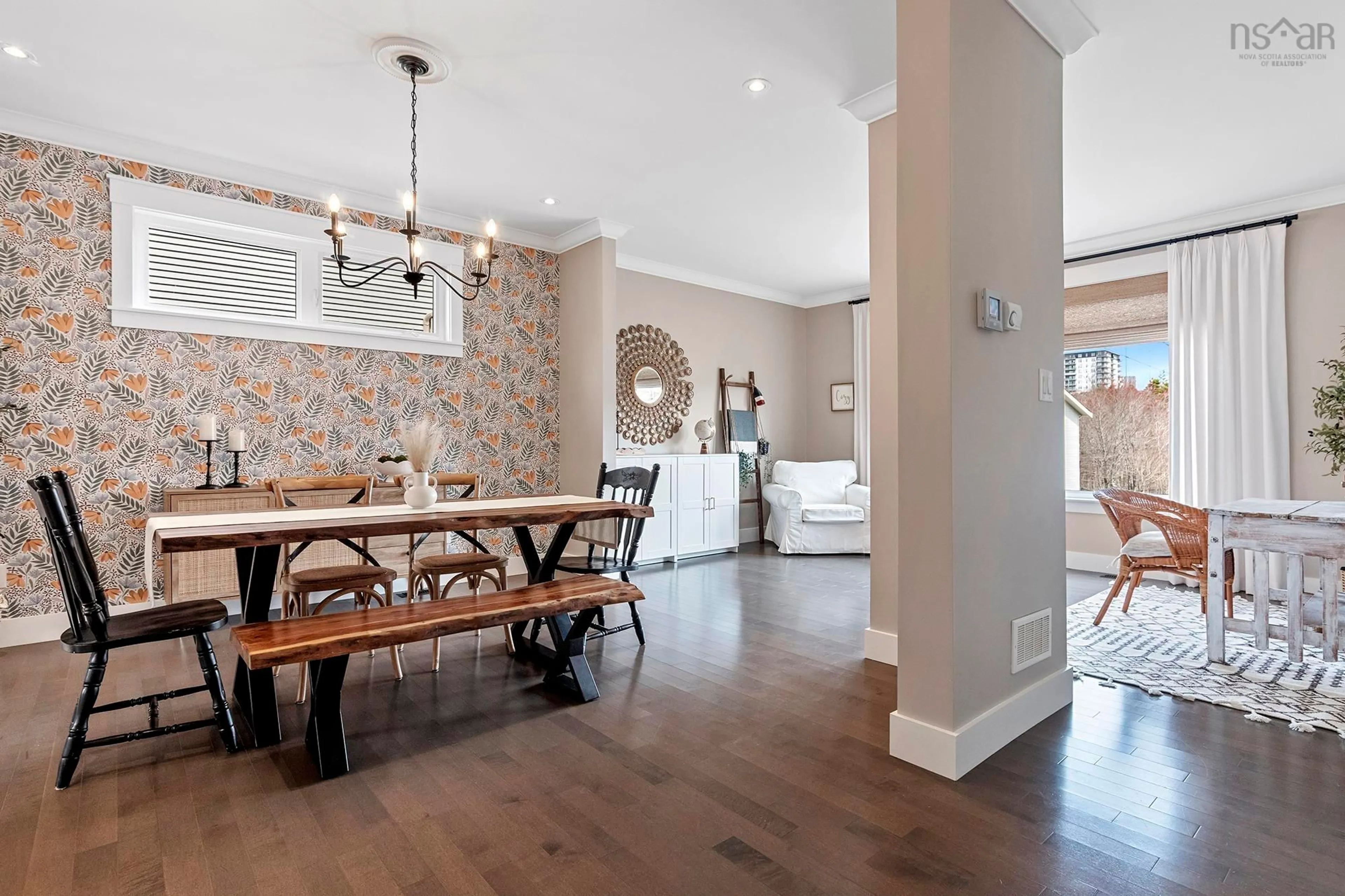53 Hollyhock Way, Bedford, Nova Scotia B3B 0H7
Contact us about this property
Highlights
Estimated ValueThis is the price Wahi expects this property to sell for.
The calculation is powered by our Instant Home Value Estimate, which uses current market and property price trends to estimate your home’s value with a 90% accuracy rate.Not available
Price/Sqft$350/sqft
Est. Mortgage$4,539/mo
Tax Amount ()-
Days On Market34 days
Description
Conveniently located and impeccably maintained, this stunning four-bedroom, four-bath home offers everything you've been searching for and more including a luxurious in-ground, heated saltwater pool with sleek surround, and impressive waterfall feature. Custom window shades and drapery by The Window Edit adorn the home, offering both design and practicality. With a double wide driveway and oversized garage, all of your parking and storage needs are met. Step into your spacious, welcoming foyer with ample closet space and room for the whole family to comfortably settle in. A few steps up lead you to the open-concept main floor, where your dream kitchen awaits. Featuring a large center island, quartz countertops, newer black stainless steel appliances, and a generous pantry, the kitchen flows seamlessly into the dining area, complete with feature wall, a beautiful space for hosting family dinners. The kitchen opens to a cozy living room with natural gas fireplace, creating a warm and welcoming space for both everyday living and entertaining. Drenched in natural light, the inviting front living room is ideal for relaxation, and offers countless options to fit your family's unique needs. To finish off the main floor, a convenient powder room is thoughtfully tucked away. Upstairs, you'll find three spacious bedrooms and two full bathrooms. Your primary retreat is complete with a large walk-in closet offering ample built-in storage, and a spa-inspired ensuite featuring a large walk-in shower, an oversized soaker tub, and a dual-sink vanity. For added convenience, this level also offers a spacious linen closet, and laundry room featuring newer black stainless steel appliances. The lower level offers a cozy rec room - perfect for family movie nights, an additional 3-piece bathroom, and a fourth bedroom, ideal for guests or growing families. A practical mudroom with garage access provides the perfect spot to stash your coats and shoes before entering the heart of the home.
Property Details
Interior
Features
Lower Level Floor
Mud Room
5.11 x 8.0Rec Room
14.6 x 18Bath 3
5.11 x 5.6Bedroom
10.10 x 11.11Exterior
Features
Parking
Garage spaces 1
Garage type -
Other parking spaces 2
Total parking spaces 3
Property History
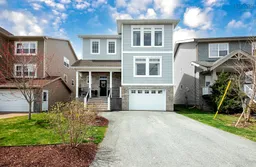 48
48
