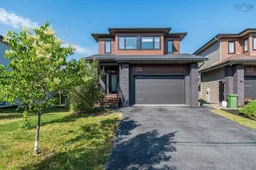Welcome to 35 Bramwell Court, Located on a quiet cul-de-sac in The Parks of West Bedford, this stunning home backs onto protected greenspace, offering privacy and peaceful views right from your backyard. Thoughtfully upgraded throughout, the main floor features 9-foot ceilings, large windows for tons of natural light, a 50” Napoleon fireplace, and a beautiful kitchen with solid surface countertops, an oversized island, and a massive butler’s pantry—perfect for storage and prep. Upstairs, you’ll find spacious bedrooms and a gorgeous primary suite with a spa-like ensuite—including in-floor heating, a soaker tub, tiled shower, and floating vanity. All four bathrooms in the home have in-floor heating, and the home runs on a fully ducted heat pump system for year-round efficiency. The walkout basement adds even more living space with a bright rec room and a stylish wet bar, complete with bar sink, counter space, and room for a beverage fridge—ideal for entertaining. Other features include smart home tech, custom blinds, and a maintenance-free composite deck with glass railing. Just a short walk to West Bedford School and close to all the area’s best amenities—parks, shops, cafes, and more. This home has everything you’re looking for—don’t miss it!
Inclusions: Central Vacuum, Gas Range, Dishwasher, Dryer - Electric, Washer, Microwave, Refrigerator, Wine Cooler
 49
49


