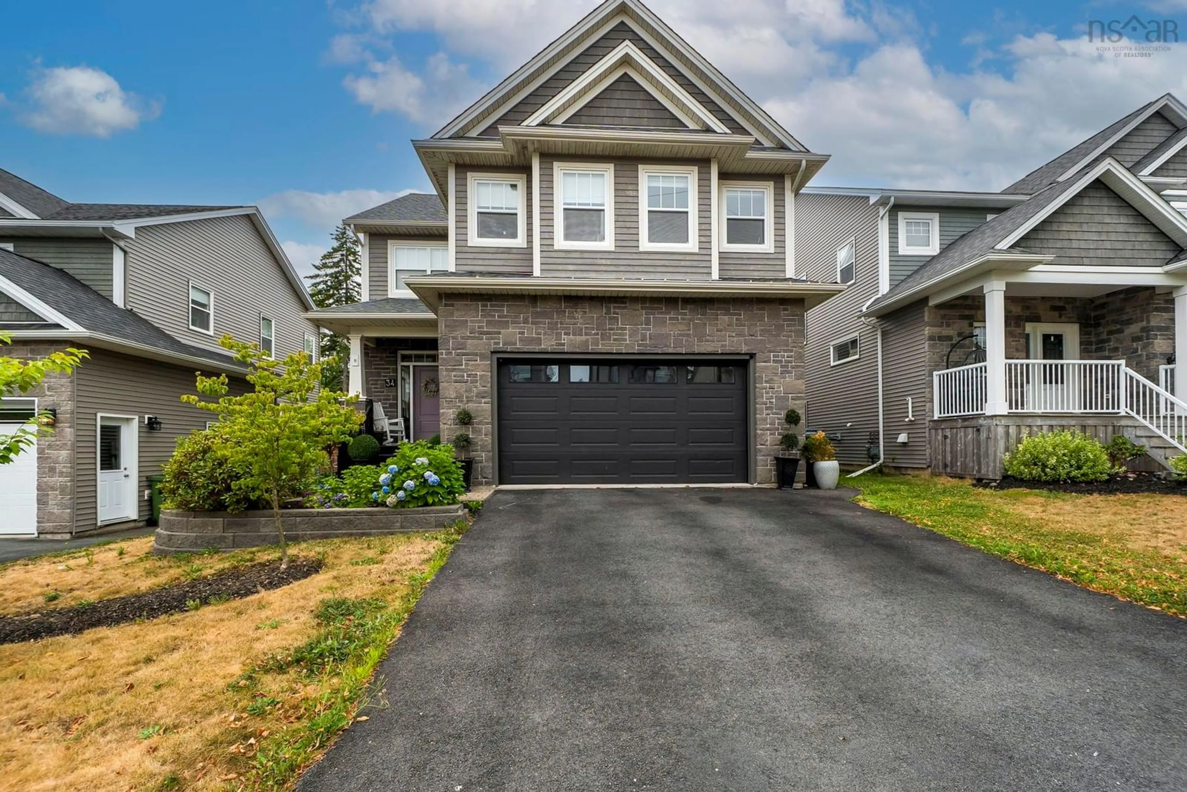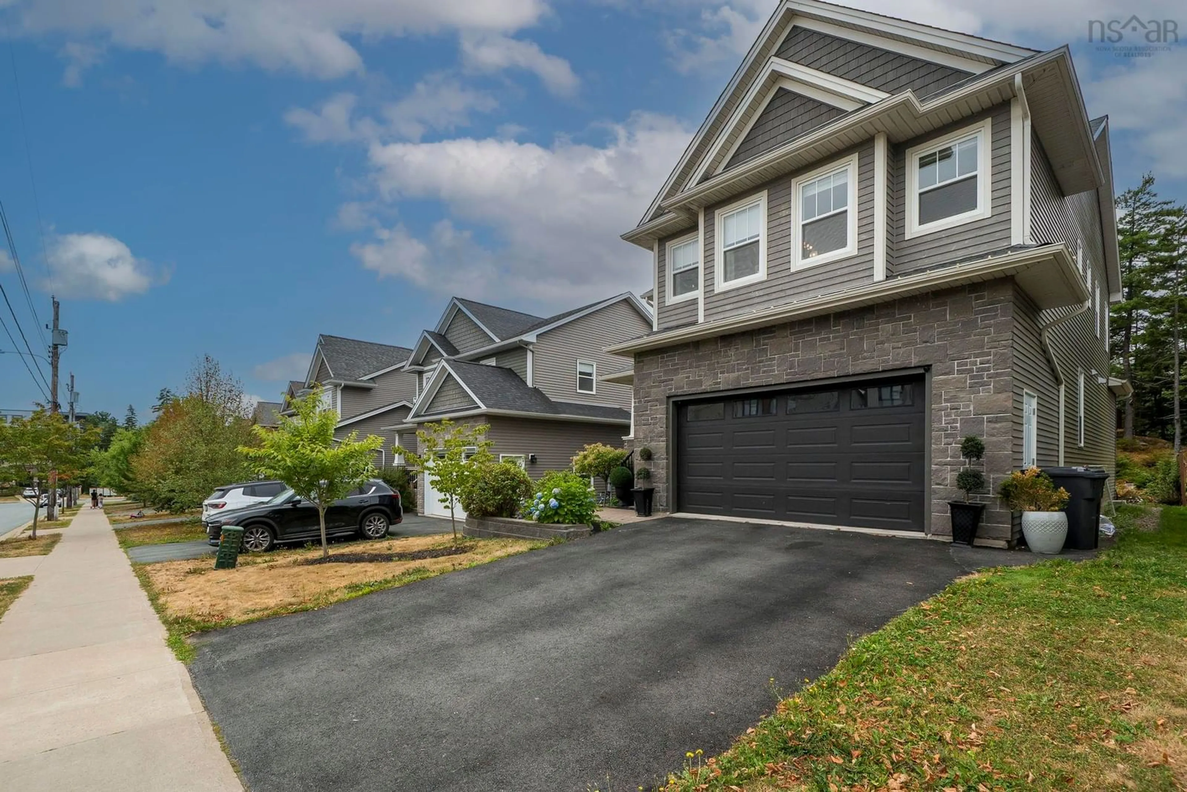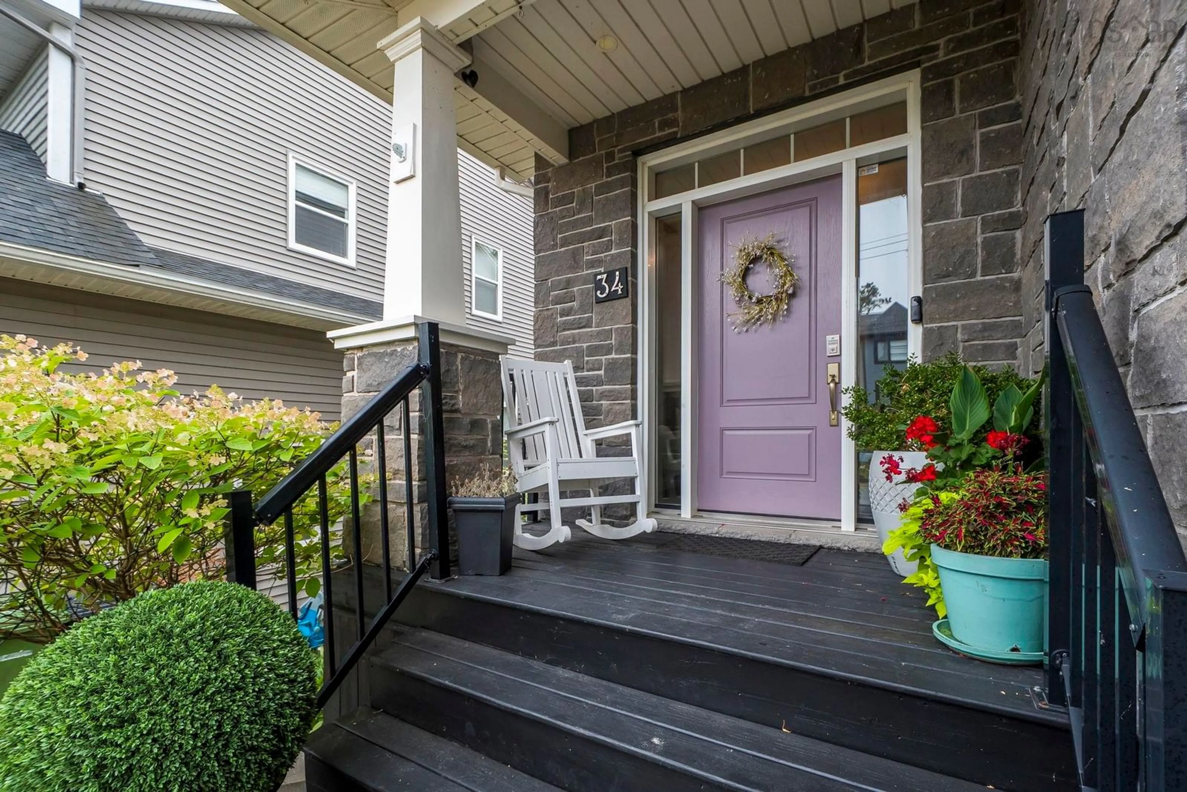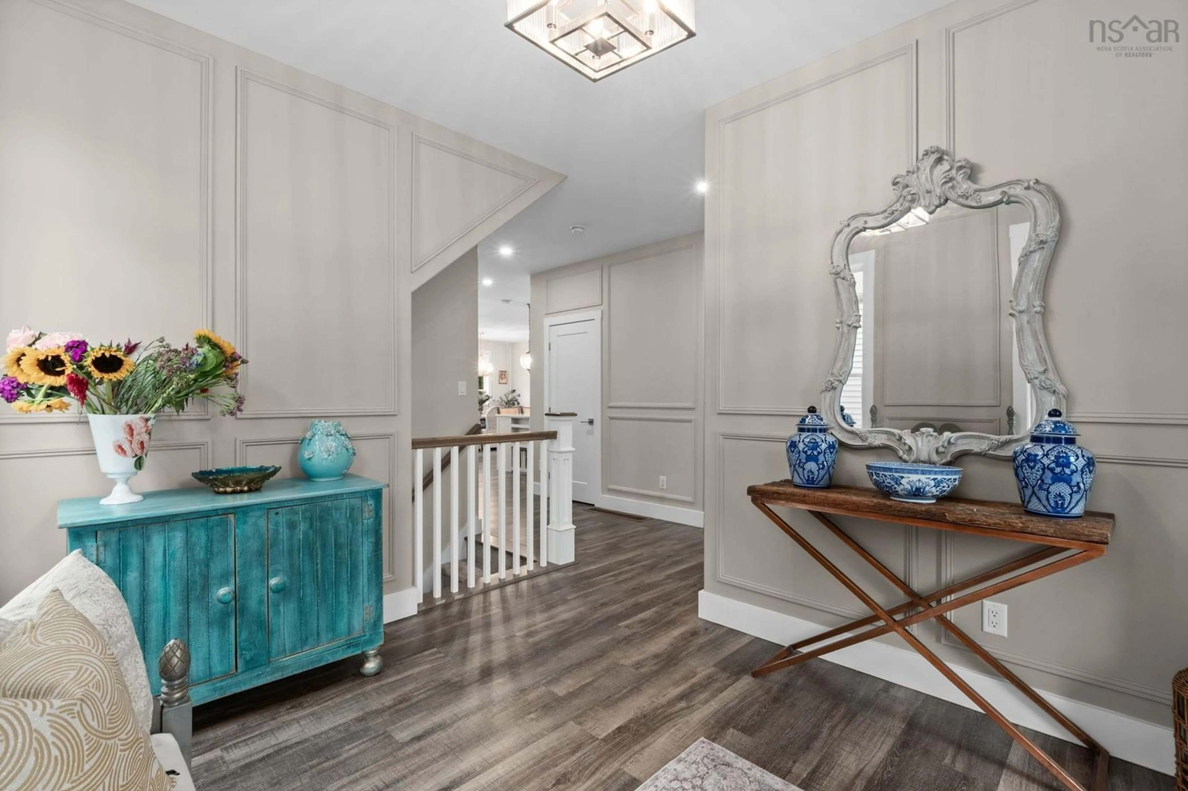34 Evandale Lane, Bedford, Nova Scotia B4B 0T2
Contact us about this property
Highlights
Estimated valueThis is the price Wahi expects this property to sell for.
The calculation is powered by our Instant Home Value Estimate, which uses current market and property price trends to estimate your home’s value with a 90% accuracy rate.Not available
Price/Sqft$279/sqft
Monthly cost
Open Calculator
Description
Rare opportunity to own a five-bedroom executive home in the sought-after community of West Bedford, one of Halifax’s fastest-growing and most desirable neighbourhoods. Currently leased to a corporate tenant at $5,000/month plus utilities on a fixed-term lease until October 31, 2026, with an option to renew for an additional two years, this premium tenancy provides stable, hands-free rental income in a modern, high-quality property. Featuring 5 bedrooms, 3.5 bathrooms, and high-end finishes, this home combines luxury and investment security. With a corporate tenancy in place where the tenant pays utilities, owners benefit from $60,000/year in secured rental income through October 2026, with the potential for an additional two-year renewal. Situated in West Bedford, known for its excellent schools, amenities, and strong property values, this property is ideally positioned for long-term growth. Showings are available from October 9 to 12, 2025, by appointment only, with offers due October 13, 2025, at 12:00 p.m. Turn-key income property in West Bedford, an executive home, a premium tenant, and secure cash flow!
Property Details
Interior
Features
Main Floor Floor
Bath 1
5'10 x 5'6Foyer
9'2 x 10'11Mud Room
9'8 x 6'9Living Room
18'2 x 14'Exterior
Features
Parking
Garage spaces 2
Garage type -
Other parking spaces 2
Total parking spaces 4
Property History
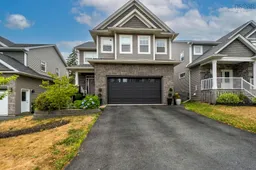 49
49
