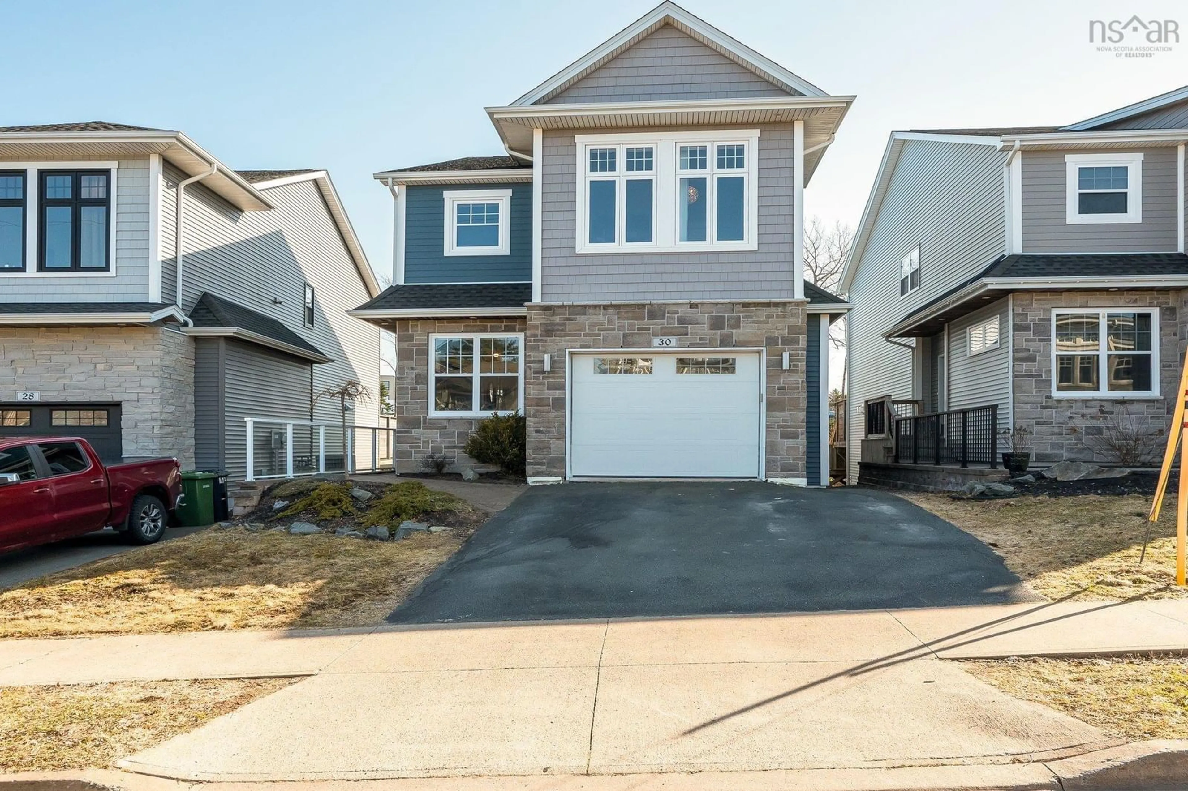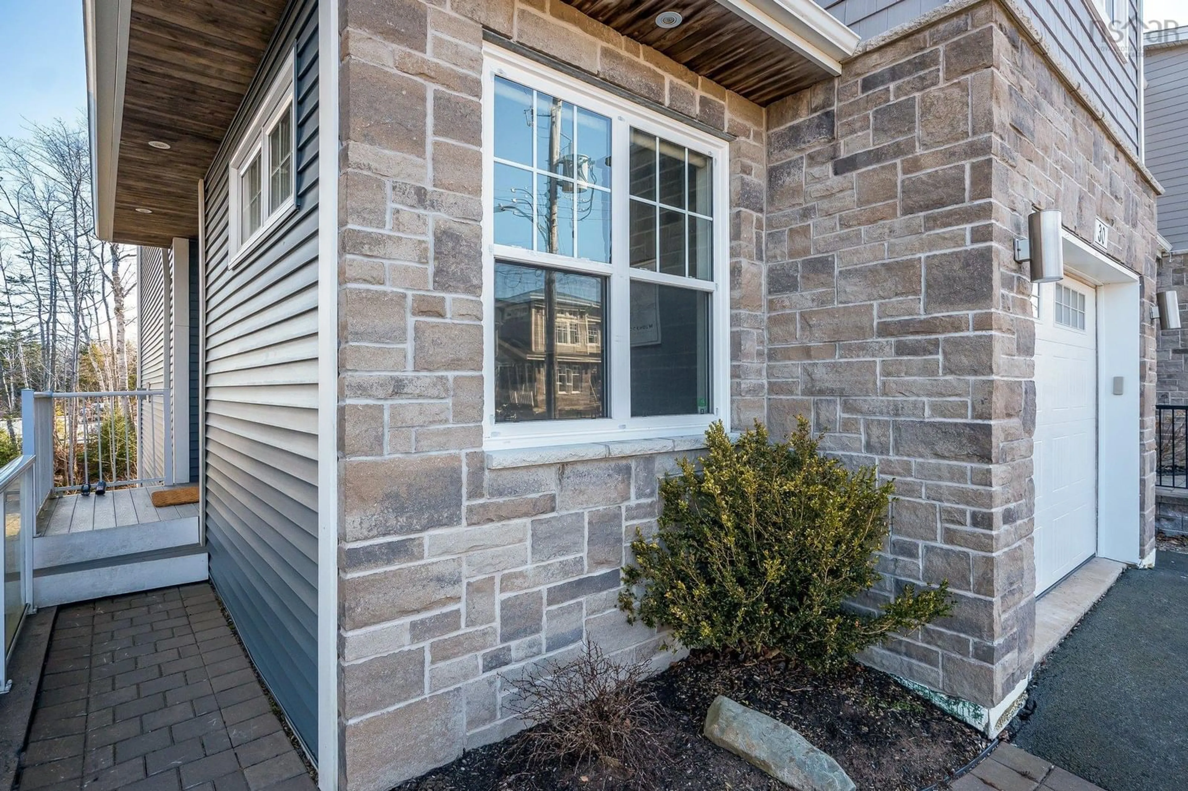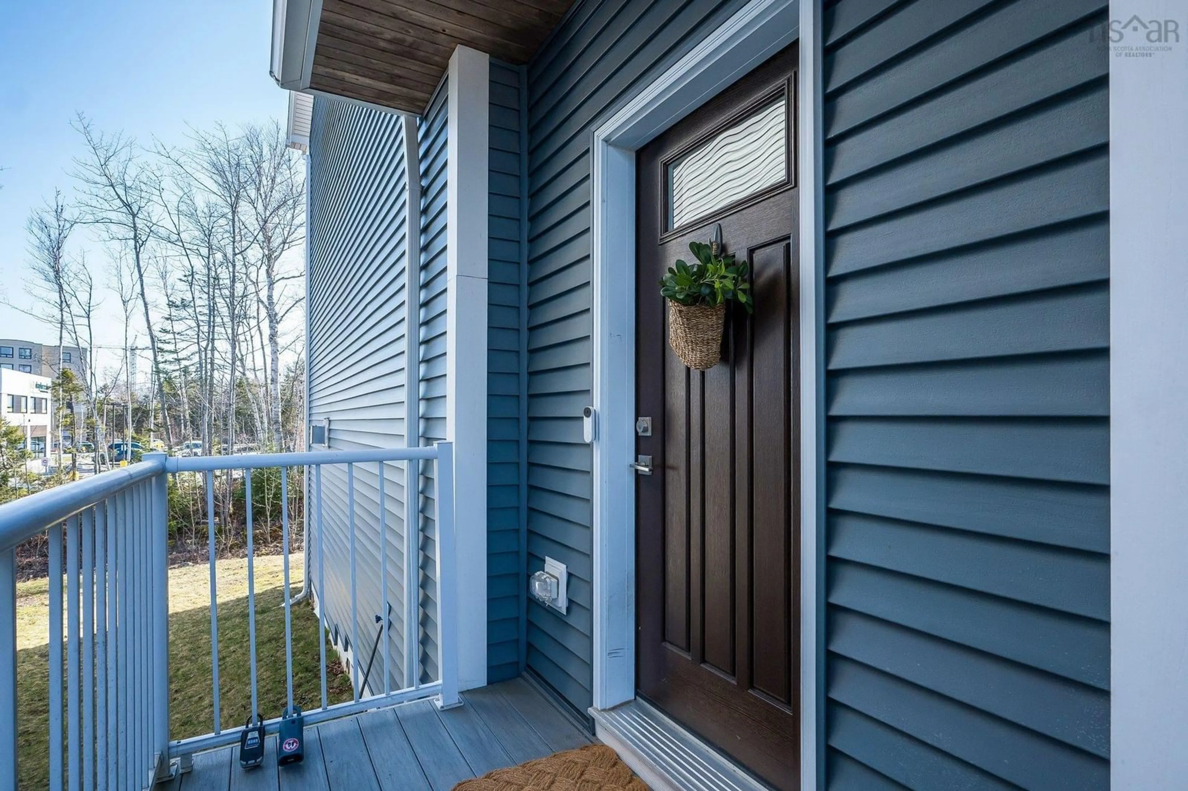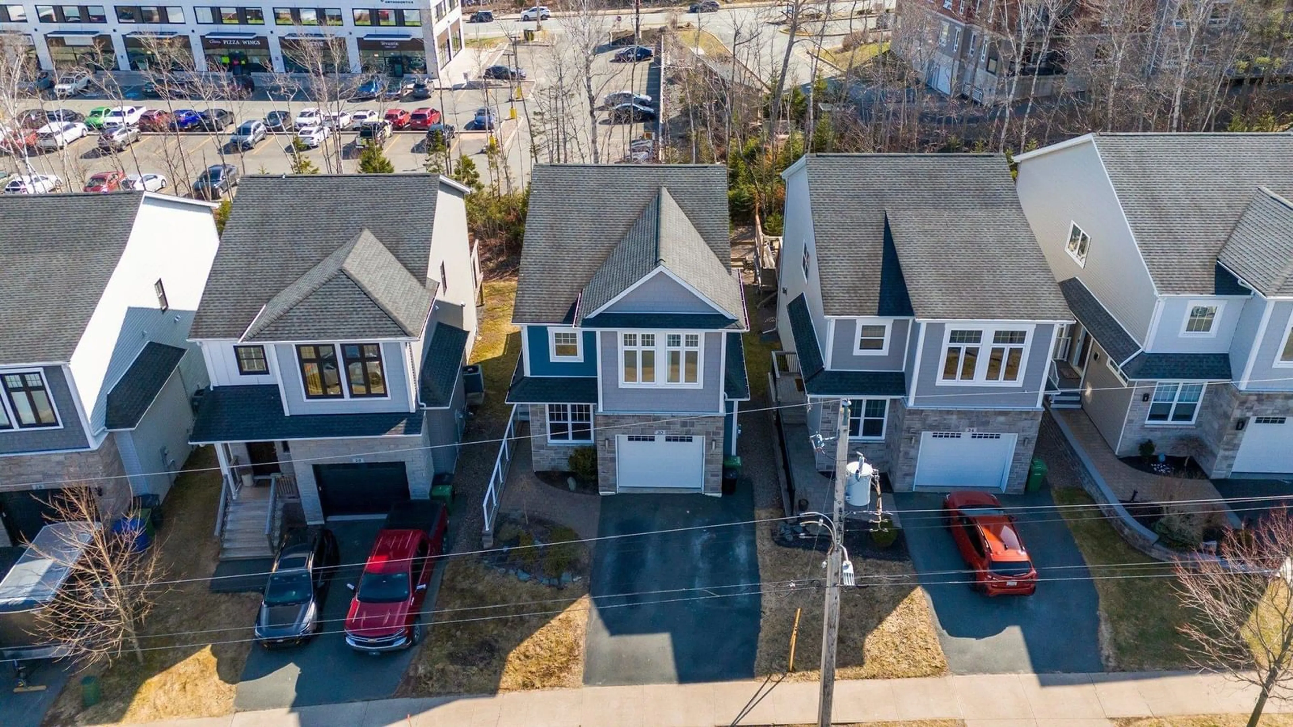30 Larkview Terr, Bedford, Nova Scotia B4B 0P2
Contact us about this property
Highlights
Estimated ValueThis is the price Wahi expects this property to sell for.
The calculation is powered by our Instant Home Value Estimate, which uses current market and property price trends to estimate your home’s value with a 90% accuracy rate.Not available
Price/Sqft$324/sqft
Est. Mortgage$3,435/mo
Tax Amount ()-
Days On Market19 days
Description
Welcome to Larkview Terrace, where modern comfort meets unbeatable convenience in a vibrant, family-friendly neighborhood. This beautifully maintained 10-year-young home offers the perfect blend of suburban charm and urban accessibility—just steps from top-rated schools, cozy coffee shops, lush green spaces, and playgrounds. Plus, you're only minutes away from great restaurants, shopping, and everyday essentials. Main floor highlights include a gas fireplace, spacious deck, half bath and den area. You’ll be welcomed by a bright and airy open-concept layout that seamlessly connects the kitchen, dining, and living areas—ideal for entertaining or enjoying quality time with family. The chef-inspired kitchen features ample counter space, panty, and a functional flow that makes both cooking and hosting a breeze. Upstairs, you’ll find three generously sized bedrooms and main bath and ensuite with shower, soaker tub and double sinks. The convenience of second-floor laundry means everyday tasks are just that much easier. Downstairs, the fully finished basement is made for entertaining, with a spacious rec room, half bath, a stylish wet bar, and an oversized storage room for all your extras. Whether you’re hosting a game night or simply unwinding, this space offers endless possibilities. With its prime location, thoughtful design, and beautiful finishes throughout, this home truly has it all. Don’t miss your chance to make this stunning property your own! With its fantastic location, beautiful finishes, and functional layout, Larkview Terrace is truly a place to call home. Don’t miss the opportunity to make this gem your own!
Property Details
Interior
Features
Basement Floor
Bath 1
5.2 x 3.7Utility
122 x 8.8Rec Room
20.2 x 17.8Storage
7.6 x 22.9Exterior
Features
Parking
Garage spaces 1
Garage type -
Other parking spaces 2
Total parking spaces 3
Property History
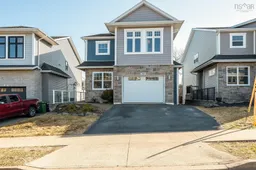 42
42
