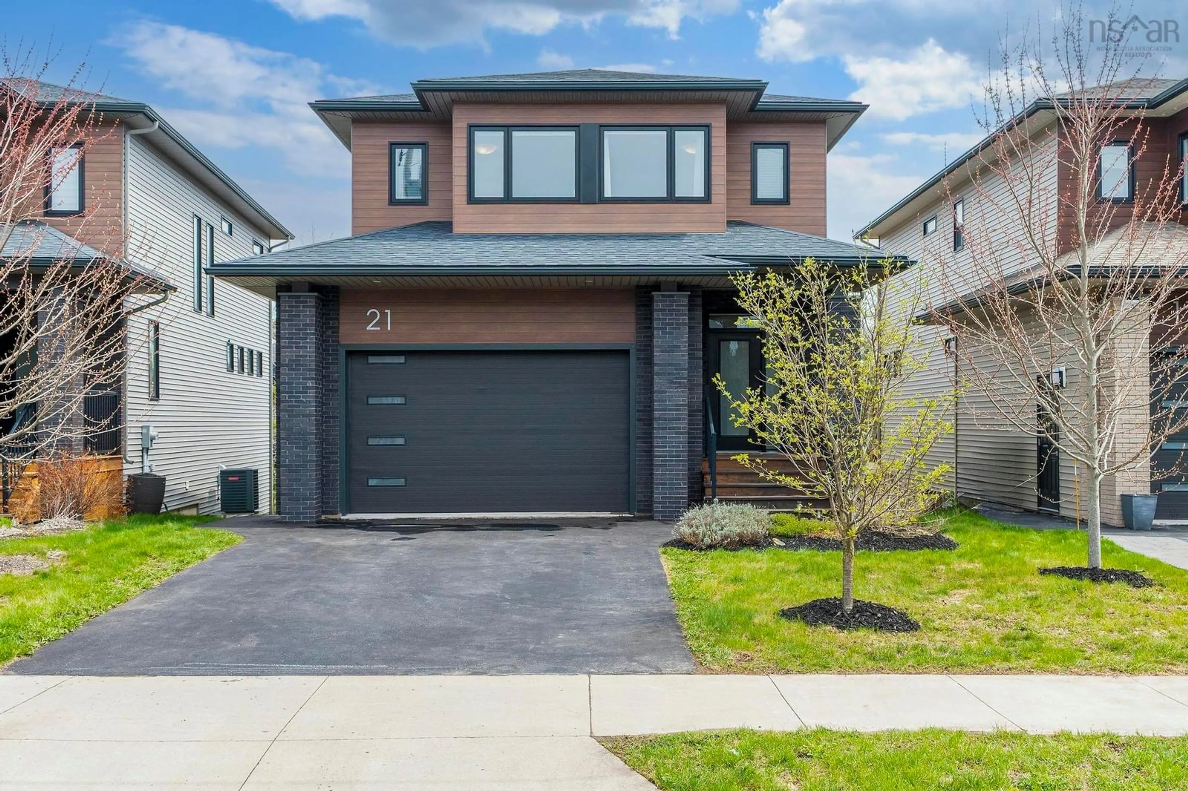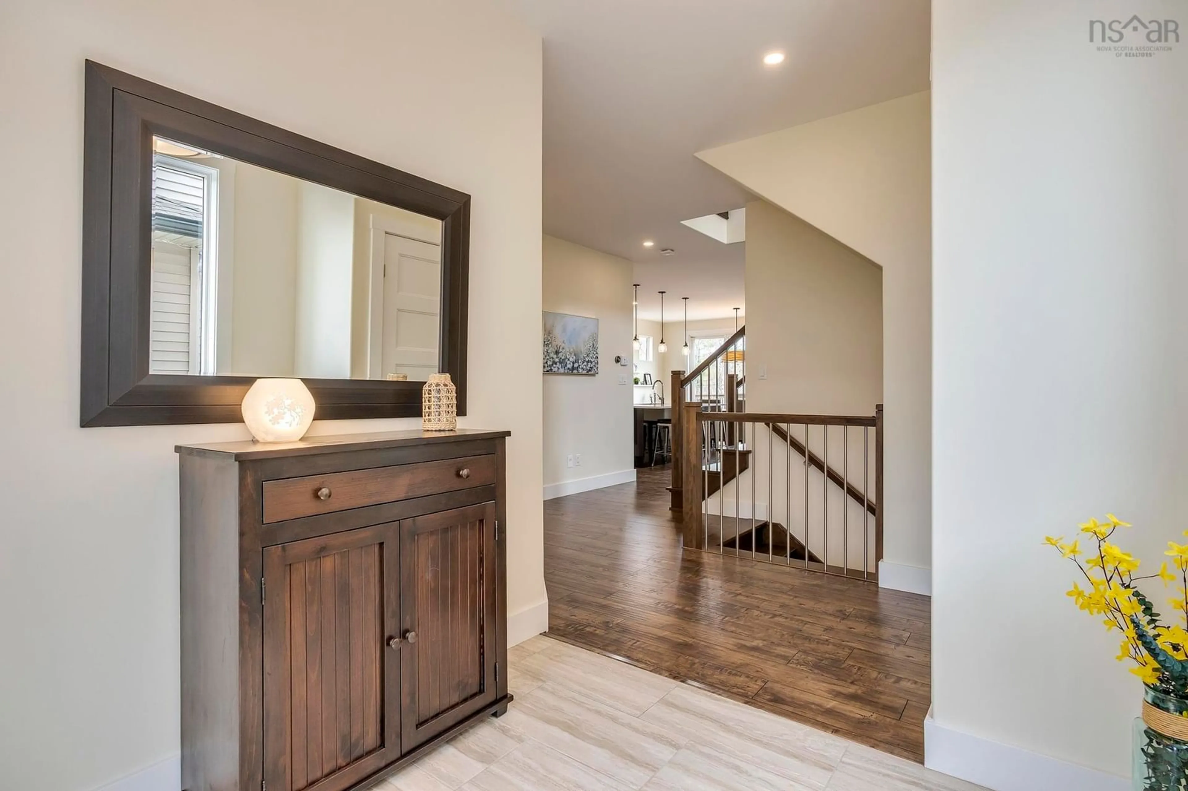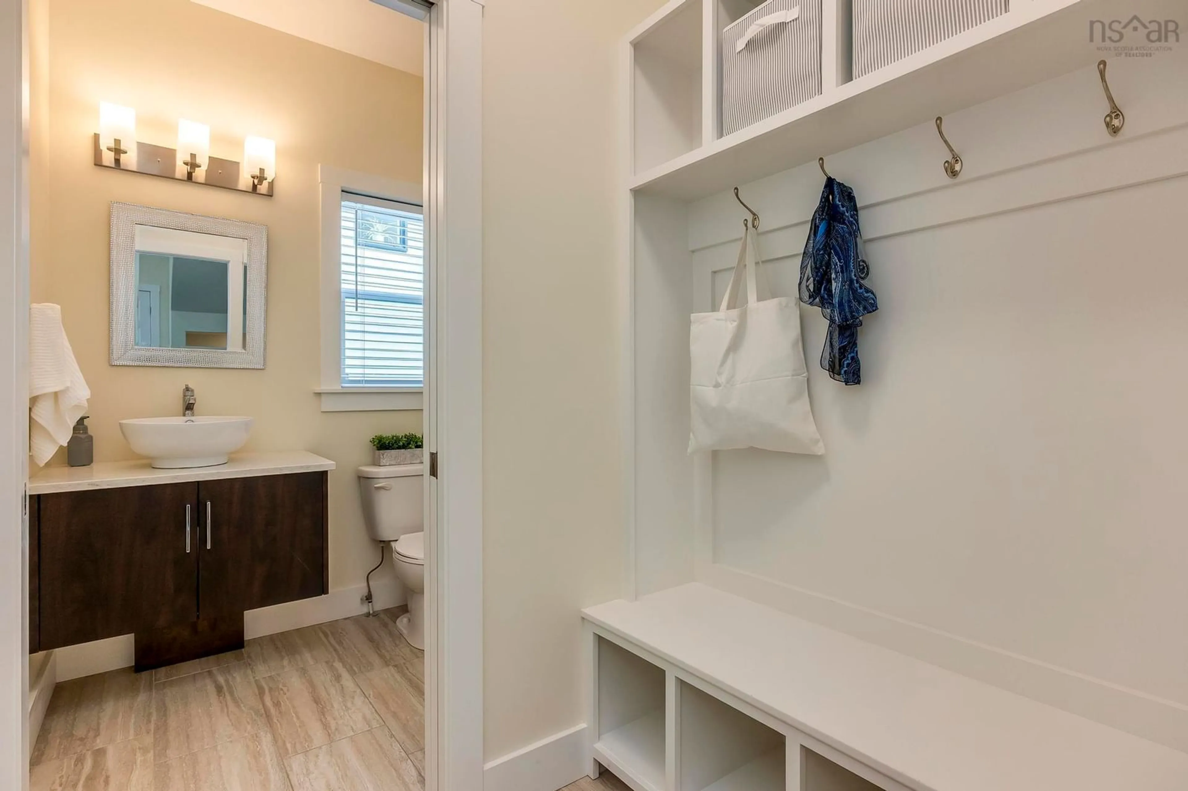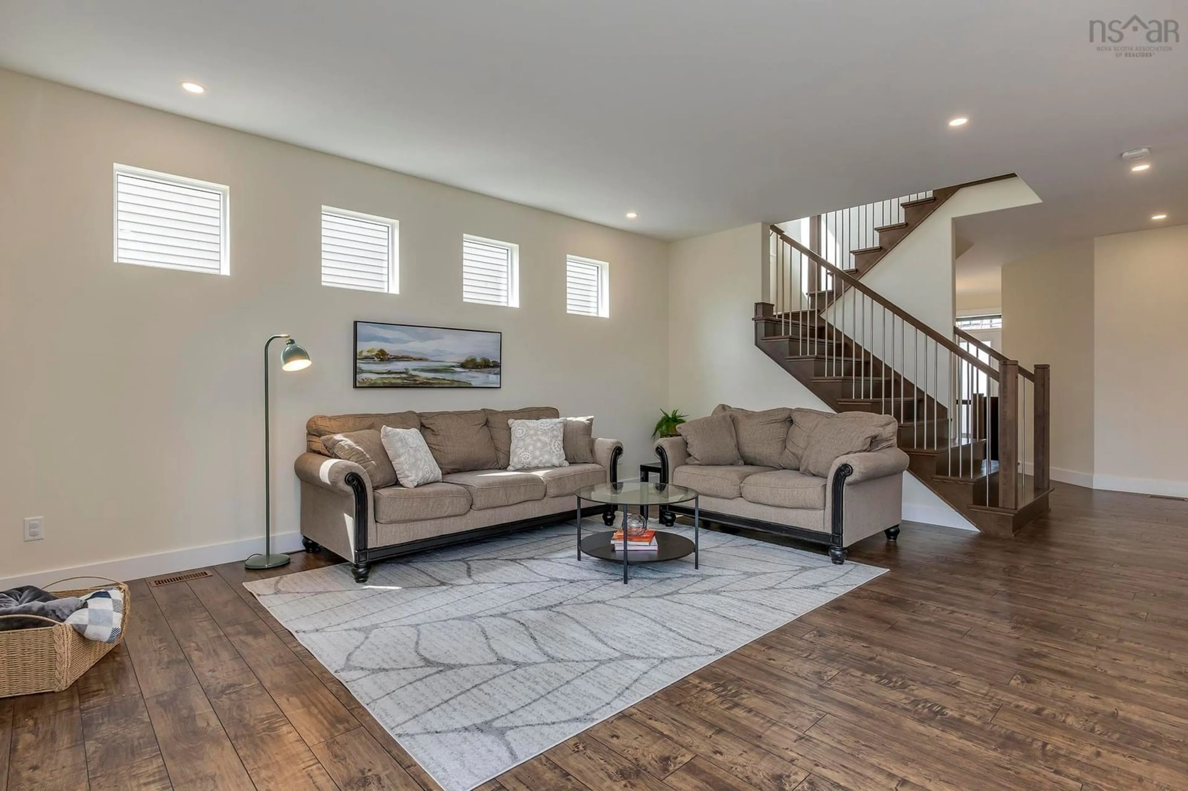21 Bramwell Crt, Bedford, Nova Scotia B4B 0W2
Contact us about this property
Highlights
Estimated ValueThis is the price Wahi expects this property to sell for.
The calculation is powered by our Instant Home Value Estimate, which uses current market and property price trends to estimate your home’s value with a 90% accuracy rate.Not available
Price/Sqft$314/sqft
Est. Mortgage$3,951/mo
Tax Amount ()-
Days On Market10 hours
Description
Welcome to 21 Bramwell Court in the feverishly popular Cascades Park of West Bedford. This stunning 3+1 bedroom, 3.5 bathroom detached home is a delight, and it's nestled on a quiet cul-de-sac that backs onto a beautiful ravine and green space. This property offers the perfect balance of luxury and comfort with a spacious 1.5-car garage, a gently sloping lot, and a walkout basement to a tranquil backyard. Enjoy a natural gas ducted heat pump that provides energy-efficient centralized heating and cooling for savings and year-round comfort. The main floor boasts a grade-level, open-concept layout with high-end laminate throughout, an awe-inspiring patio door system, and a sun deck that overlooks the yard and gorgeous ravine with greenery abound. The upgraded kitchen is a chef’s dream, offering an abundance of cabinet space, an expansive island, and a custom pantry for ample storage. Gorgeous light fixtures are found throughout the home, adding an elegant touch to every room. Off the powder room, you’ll find a convenient locker area ideal for a growing family. Upstairs, three spacious bedrooms await, including the stunning primary bedroom complete with a large walk-in closet and a spa-like ensuite featuring a floating double vanity and custom shower. The dedicated laundry room adds practicality and convenience. The walkout basement offers a large rec room, full bath, and a 4th bedroom/ den. Quartz counters in all bathrooms and the kitchen. A gas stove, a living room gas fireplace, a gas dryer, and gas BBQ hookup are also included! With its combination of modern upgrades and exceptional features, this property is truly a must-see!
Property Details
Interior
Features
2nd Level Floor
Primary Bedroom
15'5 x 15'1Ensuite Bath 2
13'1 x 9'8OTHER
6'2 x 12'1Laundry
5'6 x 8'8Exterior
Parking
Garage spaces 1.5
Garage type -
Other parking spaces 0
Total parking spaces 1.5
Property History
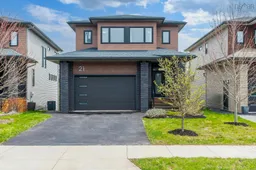 44
44
