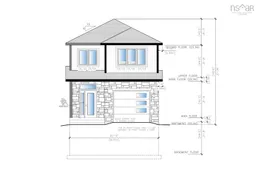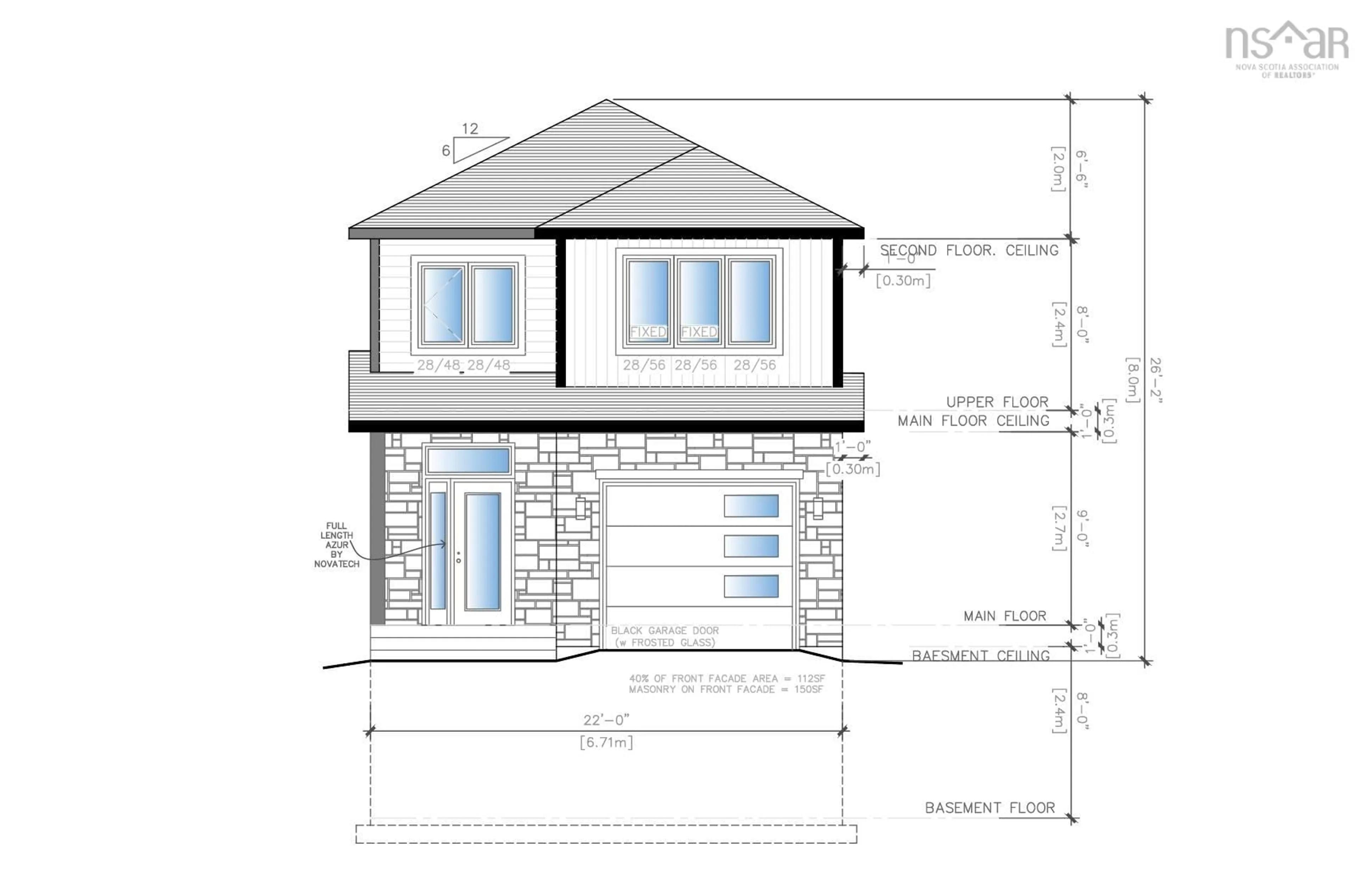209 Lewis Dr #LW-14, West Bedford, Nova Scotia B4B 0L3
Contact us about this property
Highlights
Estimated valueThis is the price Wahi expects this property to sell for.
The calculation is powered by our Instant Home Value Estimate, which uses current market and property price trends to estimate your home’s value with a 90% accuracy rate.Not available
Price/Sqft$368/sqft
Monthly cost
Open Calculator
Description
Introducing The Bellmore, a beautifully crafted 4-bedroom, 3.5-bath detached home by Shaughnessy Homes in Belle Rose Park, West Bedford. Spanning 2,254 sq. ft. across three finished levels on a 34’ lot, this home blends modern style with everyday functionality. The main floor features an open-concept layout with a designer kitchen boasting a walk-in pantry, premium quartz countertops, and soft-close cabinetry. A stylish dining room bump-out adds a touch of elegance, perfect for gatherings. Engineered hardwood flows through the main and upper levels, complemented by an electric fireplace in the living area. The finished basement, with durable laminate flooring, offers flexible space for family or guests. If you're looking for a walk-out basement equipped with a wet bar, washer and dryer rough in, bedroom, bathroom and a rec room - we have a limited number of The Bellmore walkout models for $839,900, perfect for extended members of the family. Both versions include a fully ducted heat pump with natural gas backup, plus rough-ins for a gas range, dryer, BBQ, water heater, and a 50 AMP EV charger. Nestled off Larry Uteck Blvd in the serene Belle Rose Park, this home is steps from schools, parks, and amenities. Built with Shaughnessy Homes’ signature quality, The Bellmore is a rare find in one of Bedford’s most desirable communities.
Property Details
Interior
Features
Main Floor Floor
Foyer
6.2 x 10.2Bath 1
Living Room
9 x 14.1Dining Room
12 x 8.6Exterior
Features
Parking
Garage spaces 1
Garage type -
Other parking spaces 0
Total parking spaces 1
Property History
 1
1


