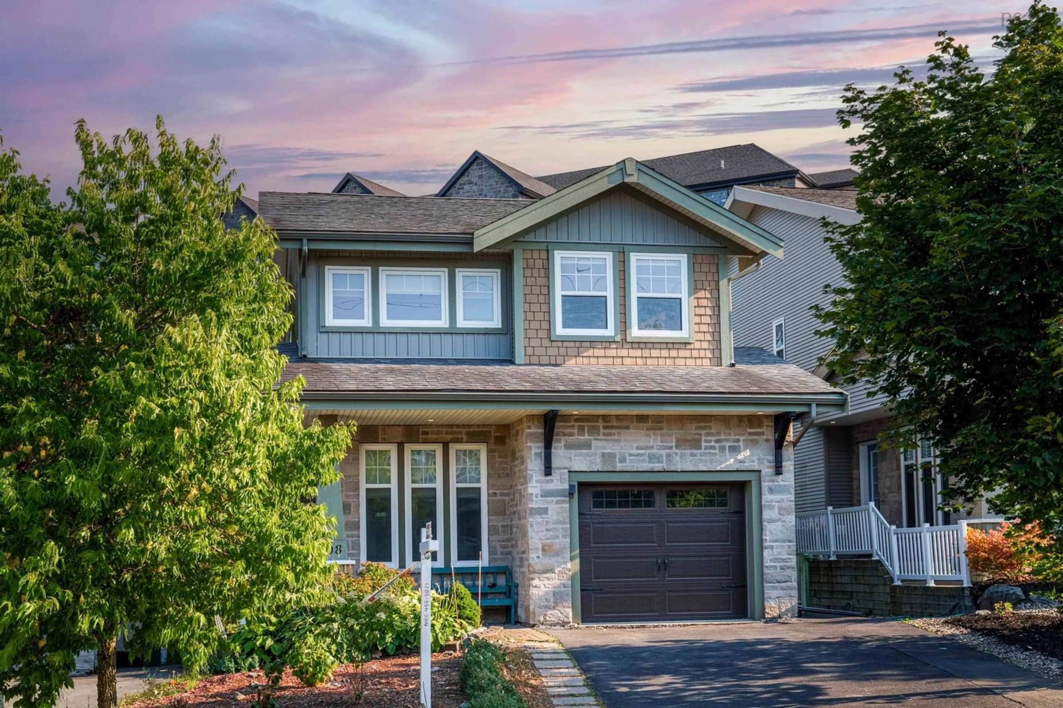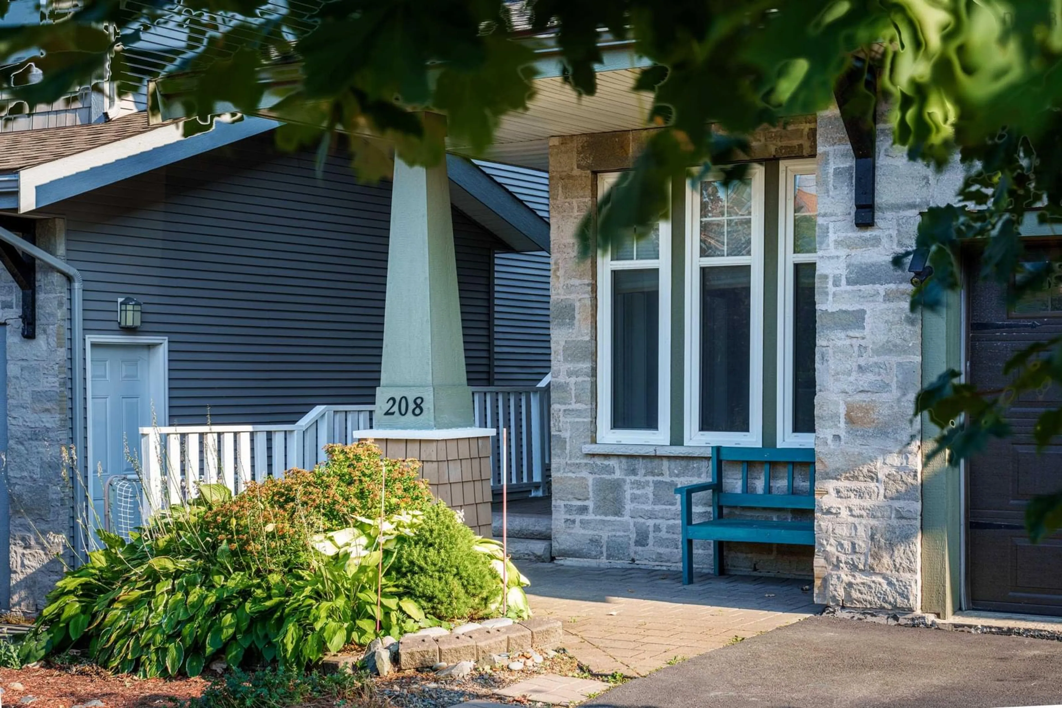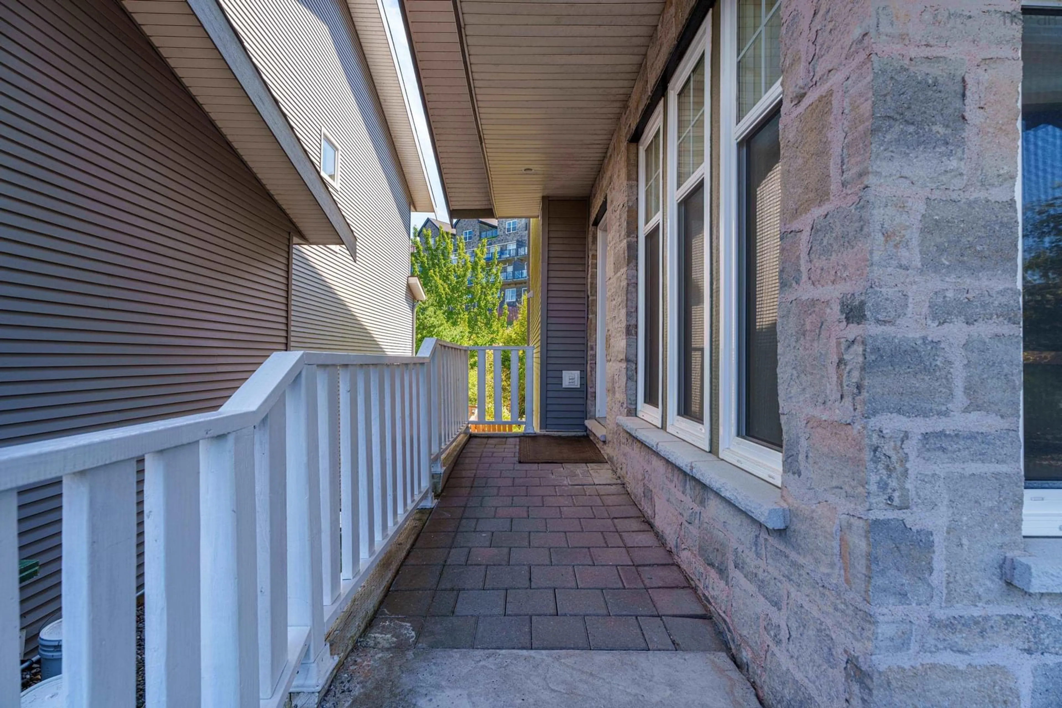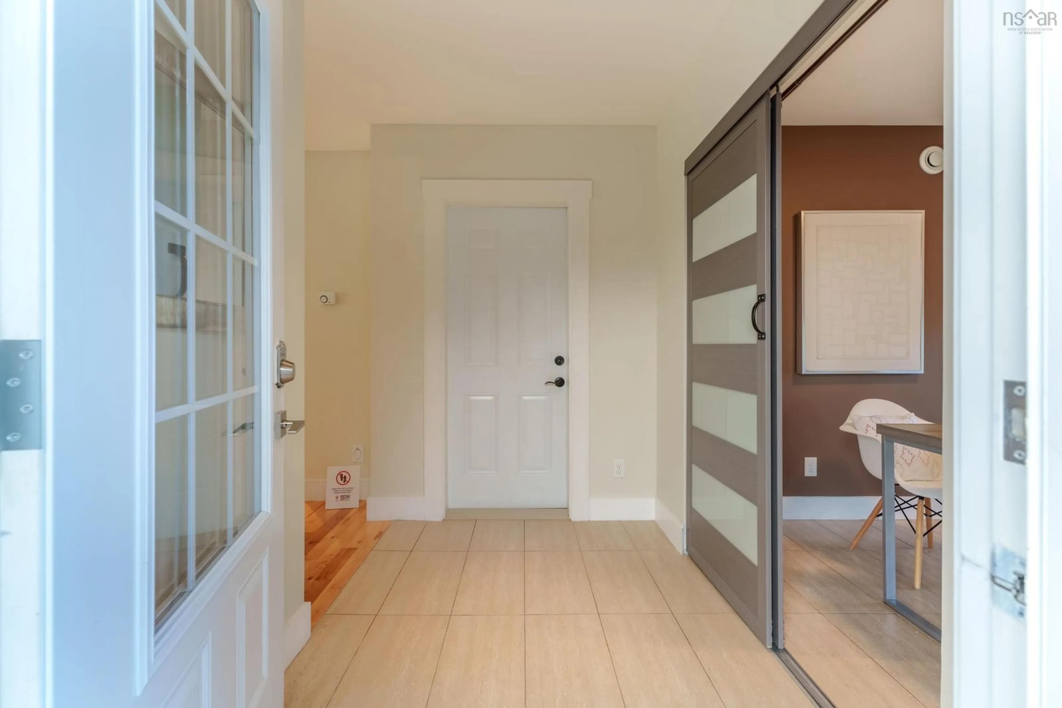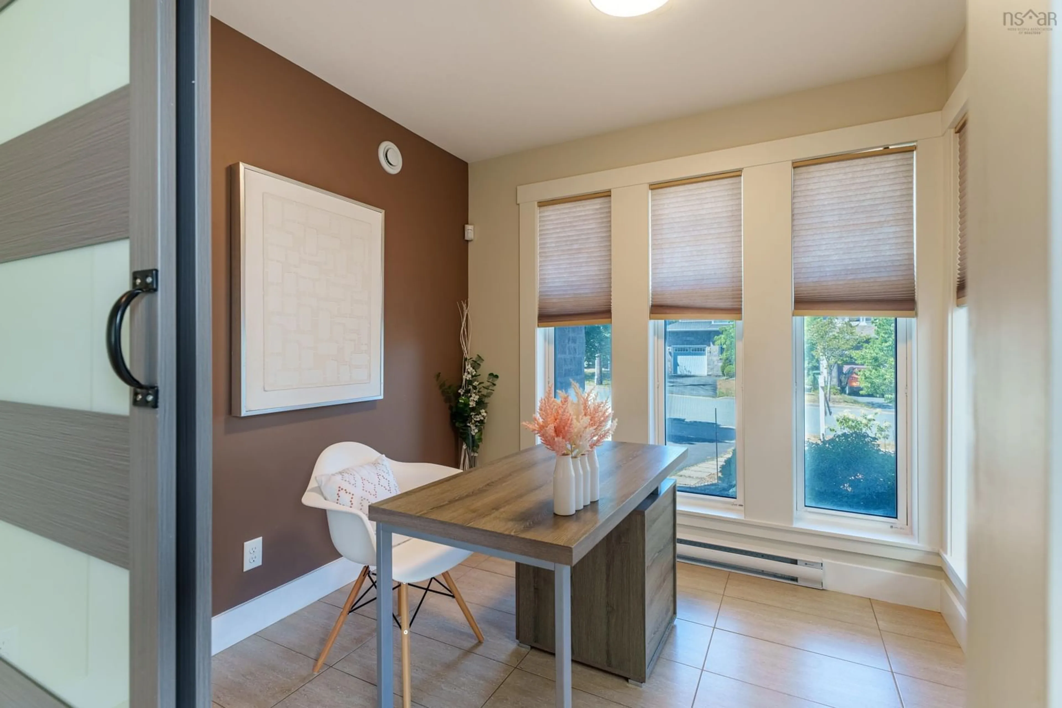208 Capstone Crescent, Bedford, Nova Scotia B4B 0J6
Contact us about this property
Highlights
Estimated valueThis is the price Wahi expects this property to sell for.
The calculation is powered by our Instant Home Value Estimate, which uses current market and property price trends to estimate your home’s value with a 90% accuracy rate.Not available
Price/Sqft$296/sqft
Monthly cost
Open Calculator
Description
Welcome to 208 Capstone Cres. in the highly desirable Parks of West Bedford. The bright and open-concept main floor is filled with natural light and features a stylish kitchen with granite countertops, a large island with breakfast bar, walk-in pantry, and elegant hardwood floors. A dedicated office/den adds flexibility to the layout, while the neutral palette creates a modern, inviting feel. Upstairs, the spacious primary suite offers a luxurious retreat with walk-in closet, double vanity, custom walk-in shower, and freestanding soaker tub. Two additional bedrooms, a full bath, and laundry complete the level. The lower level is ideal for teens, guests, or extended family with a large rec room, fourth bedroom, full bath, and walk-out access to the backyard. Enjoy the rear deck, perfect for morning coffee or summer BBQs. Located just minutes from top-rated schools, parks, trails, and all amenities, this home offers the best of Bedford living.
Upcoming Open House
Property Details
Interior
Features
Main Floor Floor
Living Room
12.5 x 15Dining Room
8.6 x 10Kitchen
8.6 x 12Den/Office
8.4 x 7.5Exterior
Features
Parking
Garage spaces 1
Garage type -
Other parking spaces 0
Total parking spaces 1
Property History
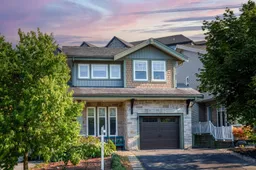 47
47
