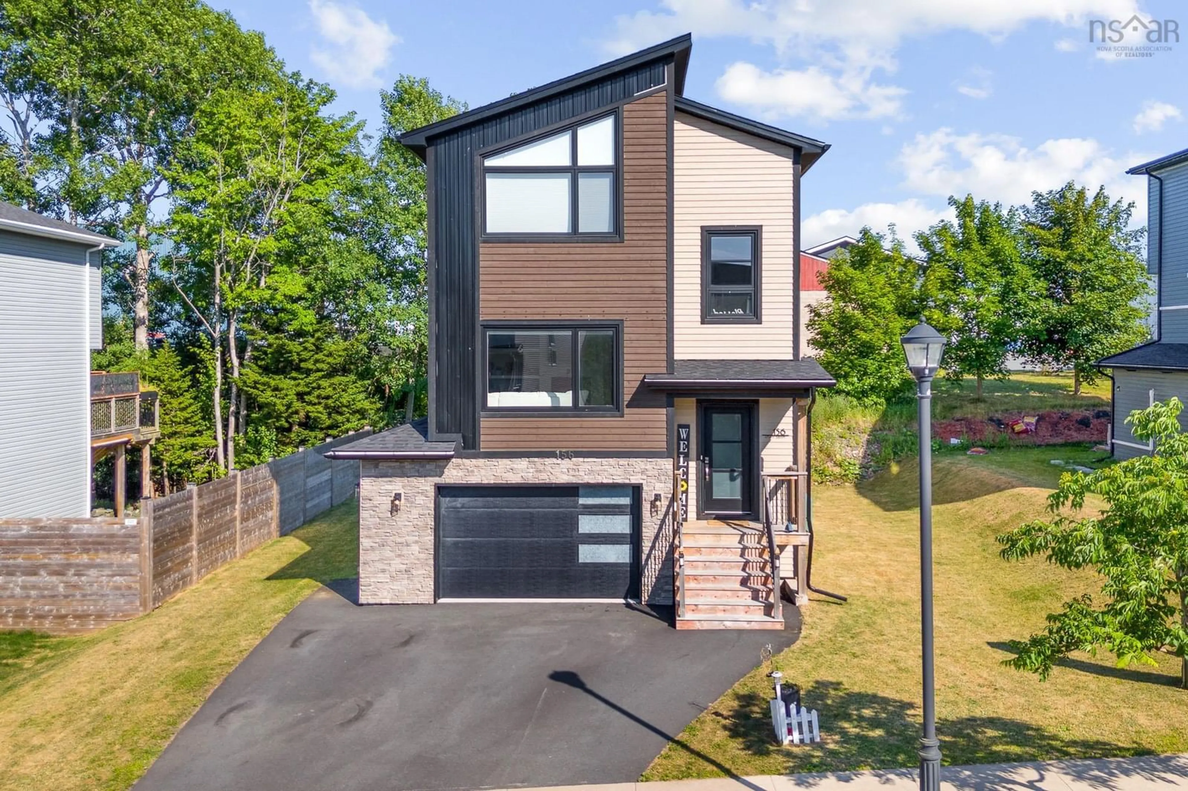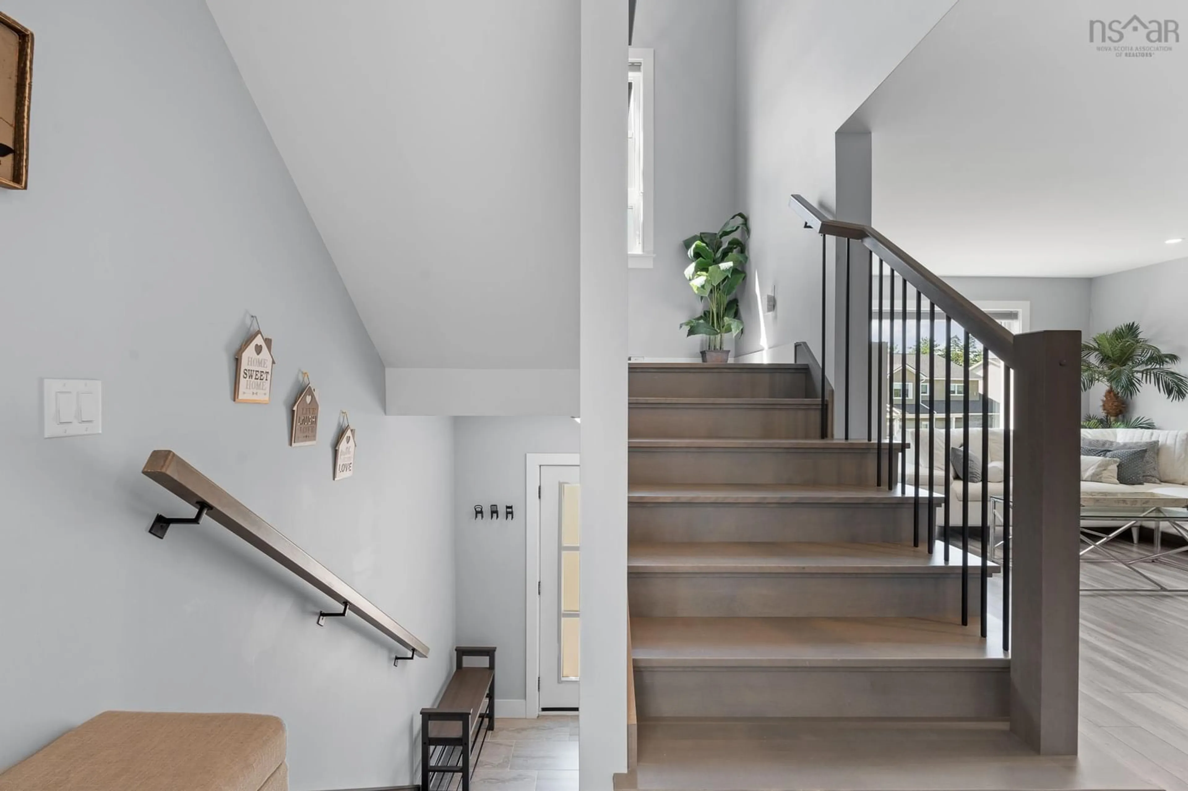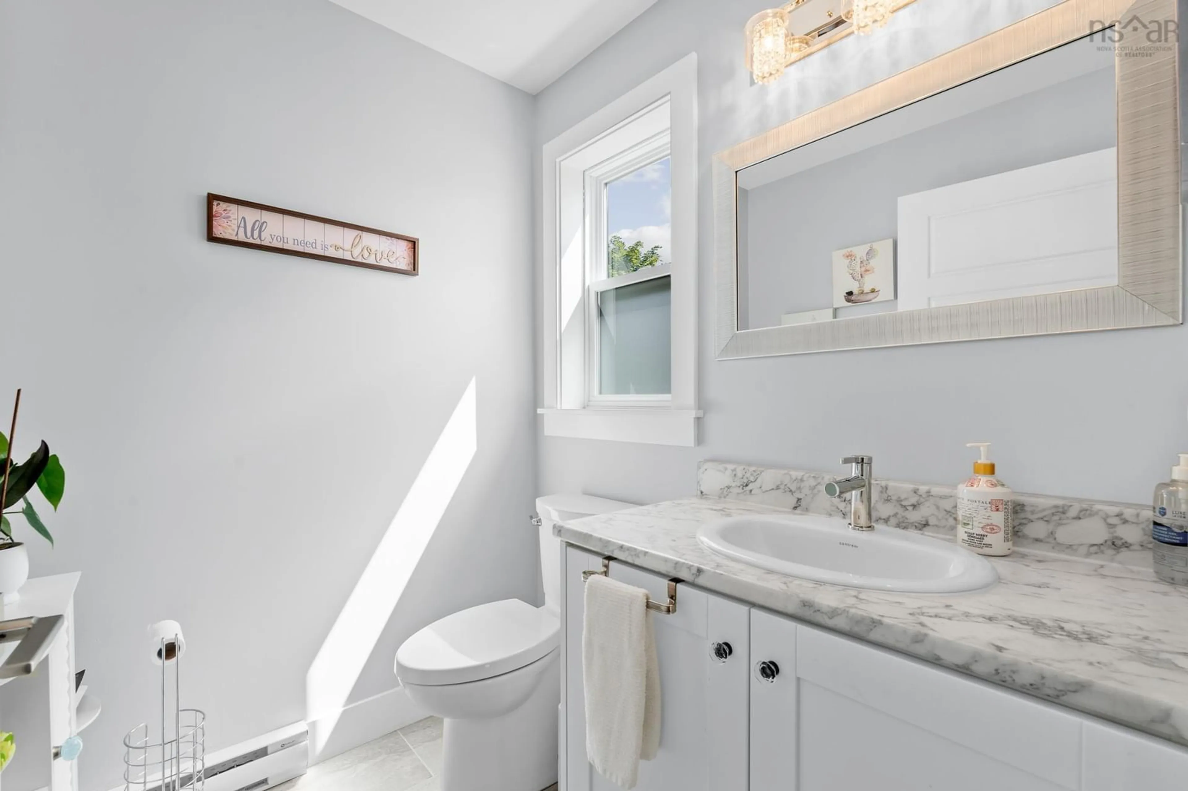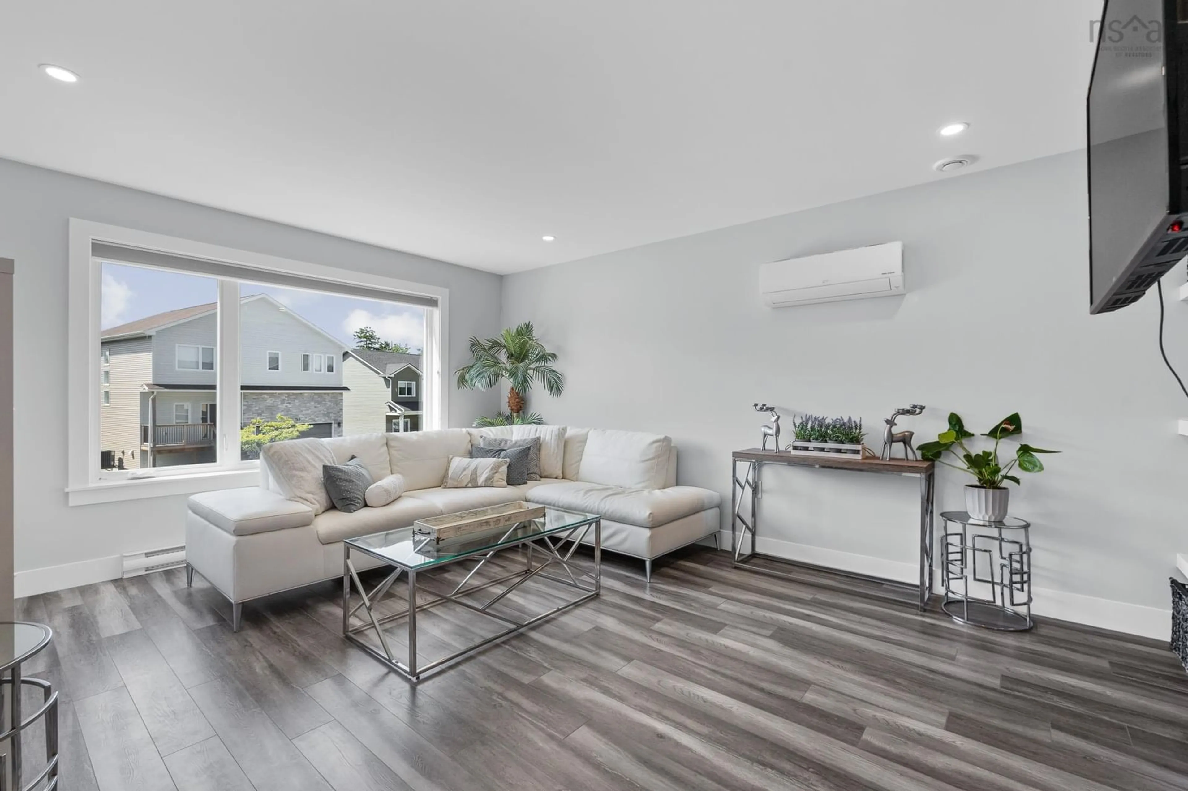156 Lewis Dr, Bedford, Nova Scotia B4B 1C5
Contact us about this property
Highlights
Estimated valueThis is the price Wahi expects this property to sell for.
The calculation is powered by our Instant Home Value Estimate, which uses current market and property price trends to estimate your home’s value with a 90% accuracy rate.Not available
Price/Sqft$339/sqft
Monthly cost
Open Calculator
Description
A Rare Gem in Bedford West/Two Primary Suites, Endless Love & Value.Welcome to a home that doesn’t just check every box — it creates new ones. Nestled in the sought-after, whisper-quiet enclave of Thistle Grove, where underground power lines preserve the beauty of every skyline, this exquisite 4-year-old Bruce model has been thoughtfully upgraded into something truly extraordinary. What sets this home apart is not only its unbeatable value — a rare opportunity in this high-end neighborhood, but its heart: two expansive primary bedrooms, each with its own ensuite bath and generous walk-in closet. Whether it’s for an aging parent, a teenager growing into independence, or simply a gesture of love that says, “You deserve your own space too”, this design tells a story of care, connection, and comfort. With 3 total bedrooms, including a main-floor suite ideal for extended family or a home office, the layout balances function and flow. Soaring with natural light, the open-concept living and dining areas invite family gatherings and peaceful mornings. The chef’s kitchen features a 6-foot island, a walk-in pantry that inspires both meals and memories. Enjoy year-round efficiency with mini-split heating/cooling, unwind on the covered front deck, and appreciate the comfort of the attached heated garage. Every detail whispers quality, from the underground services to the quiet, established streets - all just minutes from Greenfoot (former BMO) Centre and less than 20 minutes to anywhere in HRM.This is more than a house - it’s a space that grows with you, cares for you, and reminds you what home should feel like.
Property Details
Interior
Features
Main Floor Floor
Porch
7'4 x 4'8Foyer
7'2 x 14'11Living Room
13'2 x 17'10Kitchen
12'11 x 21'4Exterior
Parking
Garage spaces 1
Garage type -
Other parking spaces 2
Total parking spaces 3
Property History
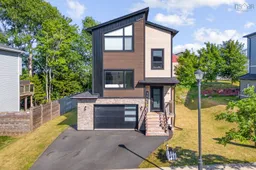 45
45
