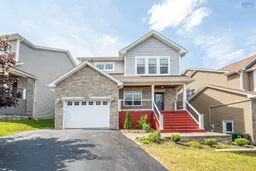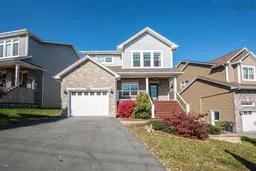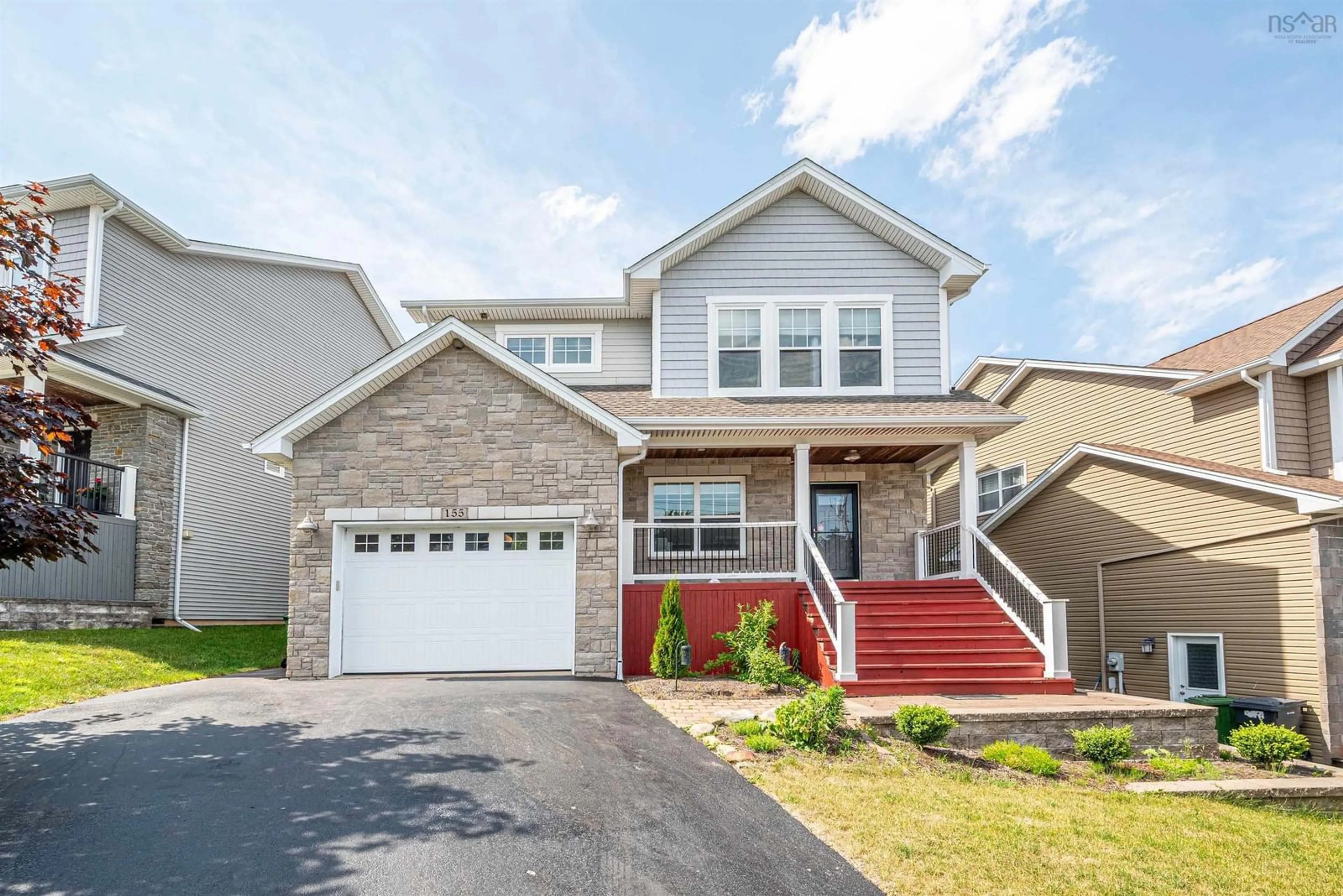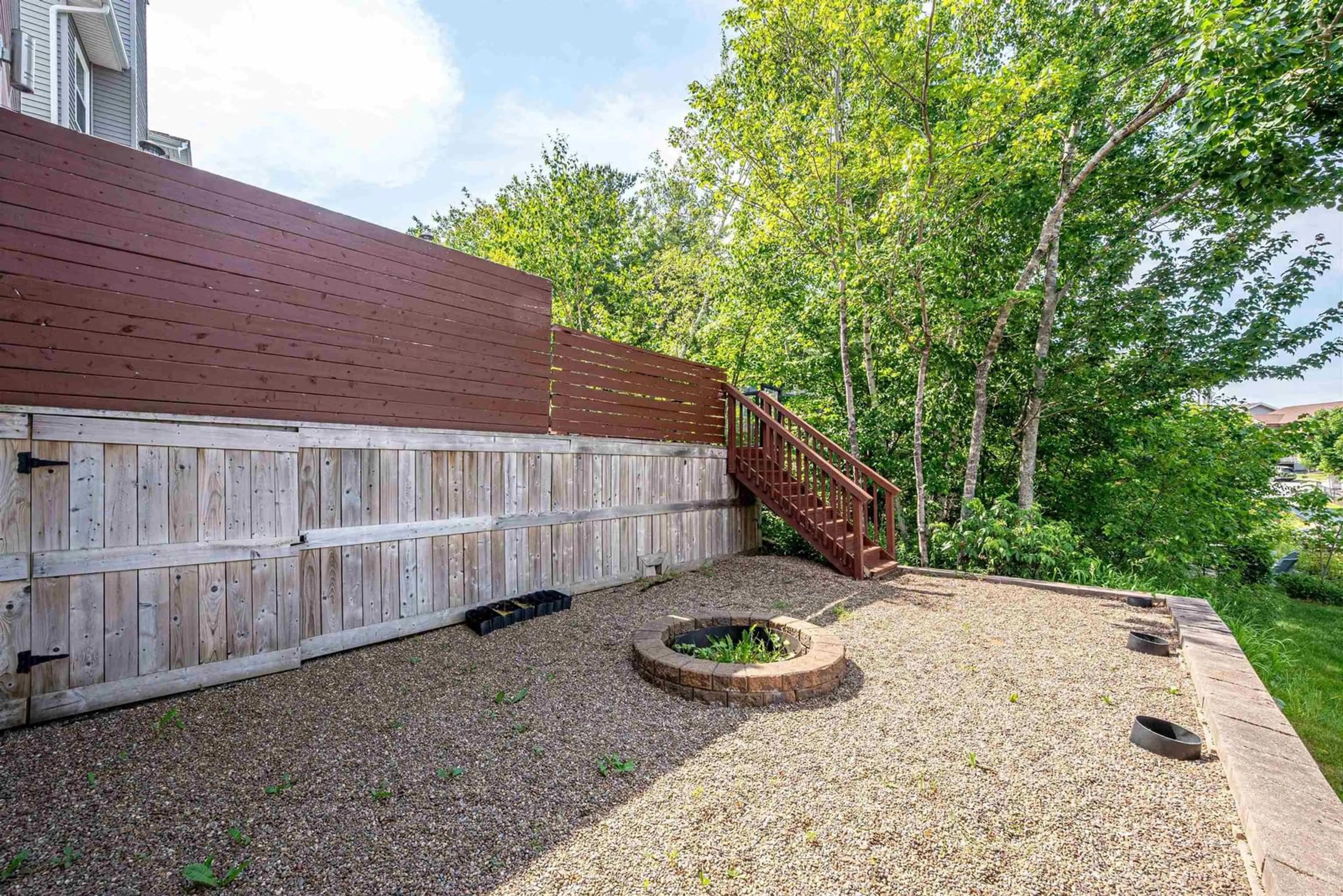155 Hollyhock Way, Bedford, Nova Scotia B4B 0L5
Contact us about this property
Highlights
Estimated valueThis is the price Wahi expects this property to sell for.
The calculation is powered by our Instant Home Value Estimate, which uses current market and property price trends to estimate your home’s value with a 90% accuracy rate.Not available
Price/Sqft$288/sqft
Monthly cost
Open Calculator
Description
Located in the heart of West Bedford’s desirable Stonington Park community, this beautifully appointed 4-bedroom, 4-bathroom home offers the perfect blend of classic charm and modern comfort. From its striking stone facade to the thoughtful interior layout, every detail is designed with family living and entertaining in mind. Step through the inviting front porch into a sun-filled main floor featuring an open-concept kitchen, dining, and living area. The gourmet kitchen impresses with sleek quartz countertops, custom cabinetry, and stainless steel appliances—ideal for hosting or everyday living. A cozy living room flows seamlessly from the kitchen, anchored by warm hardwood flooring and recessed lighting throughout. A convenient home office or den and a powder room complete this level. Just off the main hallway, a well-designed mudroom offers extra storage and direct access to the attached garage—making everyday comings and goings effortless and organized. Upstairs, the spacious primary suite includes a luxurious ensuite bath with double vanities and a walk-in closet. Two additional bedrooms, a full bathroom, and a dedicated laundry room provide comfort and functionality for the whole family. The fully finished lower level adds even more versatility with a large fourth bedroom, a full bathroom, a utility/storage area, and a bonus room perfect for media room, home gym, or playroom. Step outside to a private backyard retreat with a low-maintenance gravel courtyard and a built-in firepit—ideal for relaxing, entertaining, or enjoying quiet evenings under the stars.
Property Details
Interior
Features
Main Floor Floor
Den/Office
12 x 10.4Bath 1
Foyer
11 x 5.4Living Room
18'6 x 16Exterior
Parking
Garage spaces 1.5
Garage type -
Other parking spaces 0
Total parking spaces 1.5
Property History
 49
49






