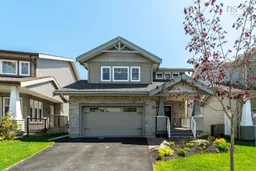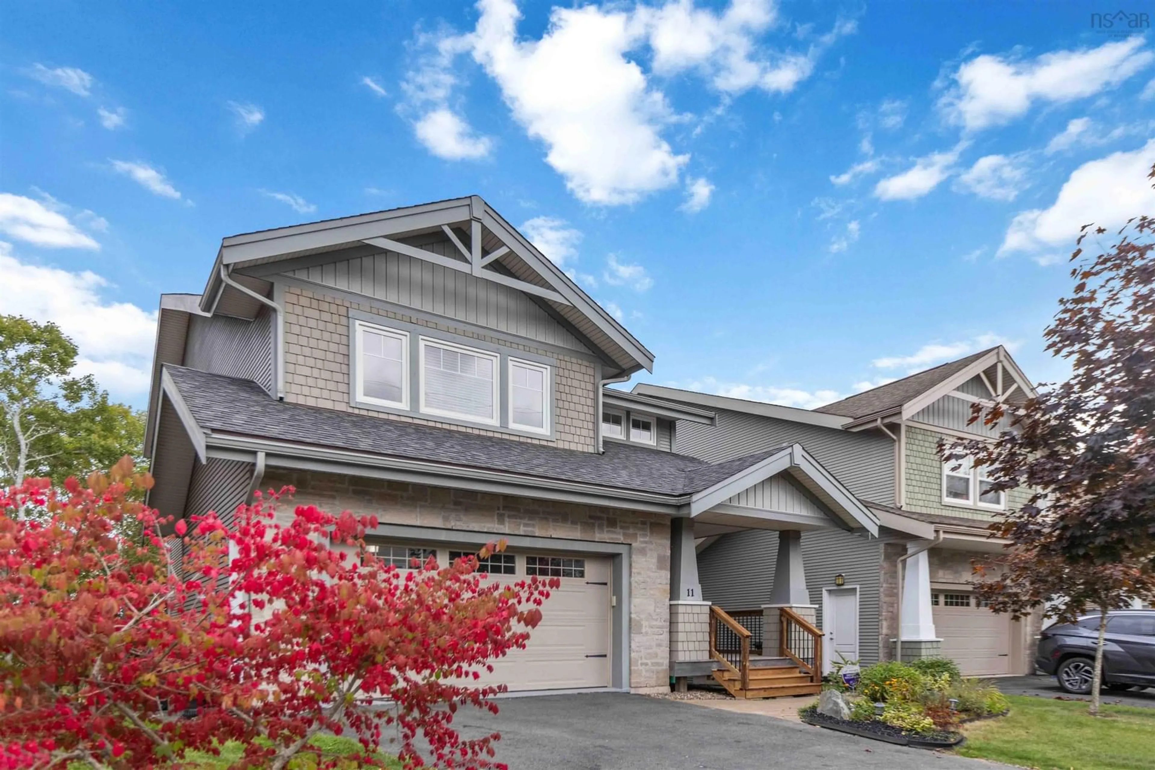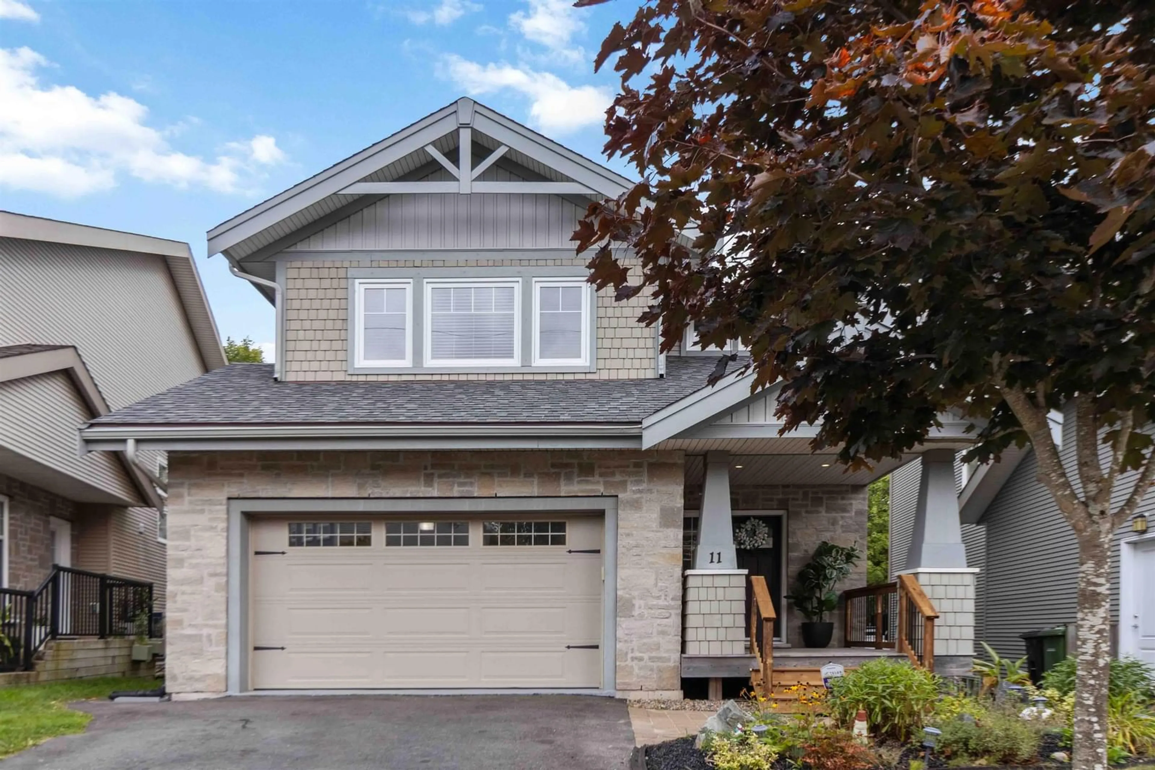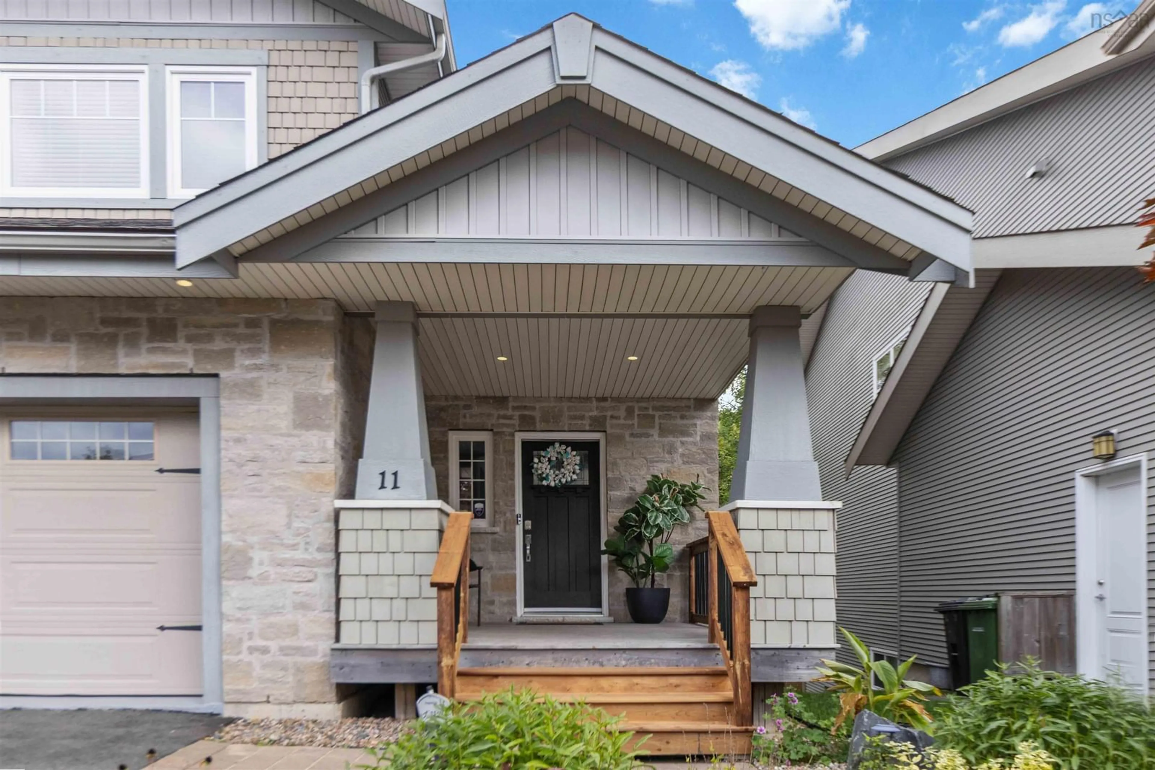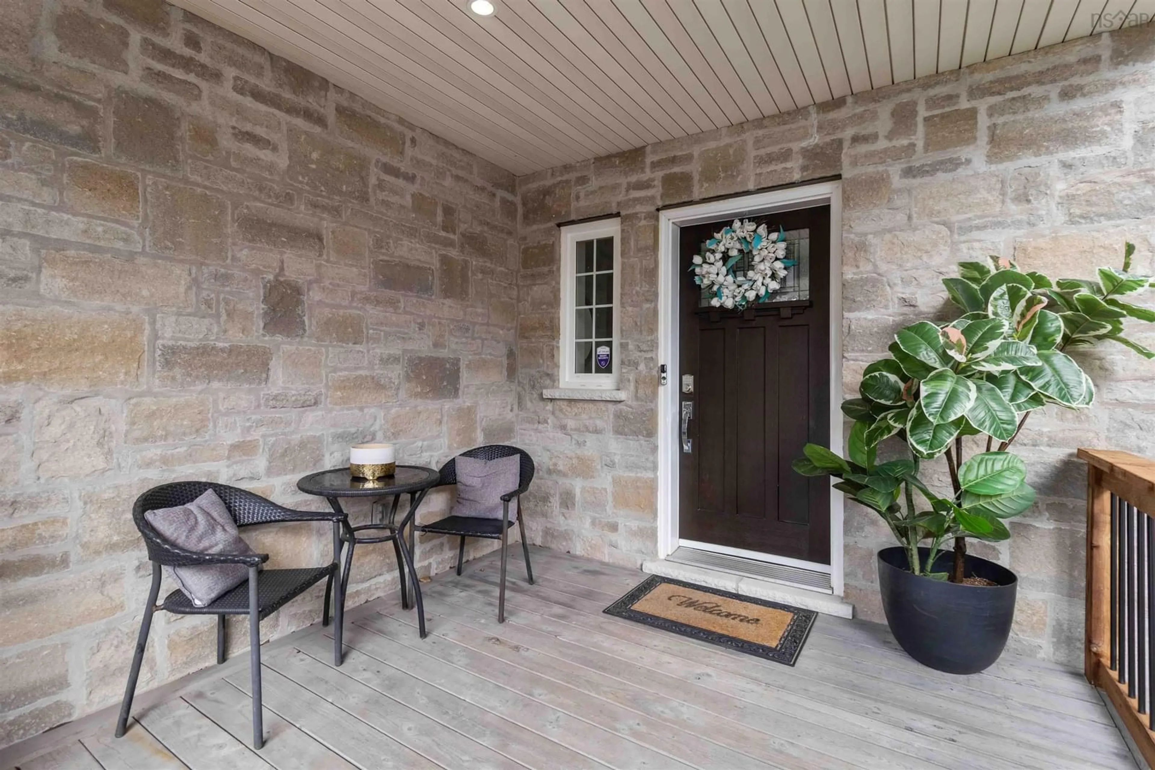11 Aspenhill Crt, Bedford, Nova Scotia B4B 0M3
Contact us about this property
Highlights
Estimated valueThis is the price Wahi expects this property to sell for.
The calculation is powered by our Instant Home Value Estimate, which uses current market and property price trends to estimate your home’s value with a 90% accuracy rate.Not available
Price/Sqft$276/sqft
Monthly cost
Open Calculator
Description
Custom designed and unlike anything else in the sought-after Parks of West Bedford - welcome to 11 Aspenhill Court in Stonington Park. This is the address neighbors point to and say, that's the one. From the street, the oversized lot and covered front porch set the tone. Step inside and the feeling continues - tall ceilings, walls of glass, and an open flow that instantly feels different. A striking glass-walled office makes a statement, while the kitchen steals the show: a chef's dream with granite counters, oversized island, stylish backsplash, endless soft-close cabinetry, walk-in pantry with sink, and under-cabinet lighting throughout. The dining area opens seamlessly to your deck, while the living room brings everyone together with a propane fireplace framed by custom shelving. Energy-efficient ductless heat pump keeps it all comfortable year-round. Upstairs, retreat to a primary suite that truly delivers: backyard views, generous closets, and a spa-inspired ensuite with double vanity, soaker tub, and custom glass shower. Two more bedrooms, a full bath, and convenient laundry round out this level. The lower level is made for family and friends - a spacious rec room with walk-out, another heat pump, a fourth bedroom, and a full bath. Step outside and discover your private backyard oasis: hardwood canopy, play space, sitting area, and direct access to wooded walking trails for evening strolls. Extras push this home further ahead: epoxy-finished 1.5 car garage, solar-ready system, custom blinds, and thoughtful trim throughout. This is an executive home built for both comfort and impact - in a family-friendly community just minutes from schools, recreation, shopping, and dining. 11 Aspenhill Court. Distinctive. Move-in ready. The home in West Bedford you don't want to miss.
Upcoming Open House
Property Details
Interior
Features
Main Floor Floor
Kitchen
10.6 x 16.7Living Room
10.6 x 15.9Dining Room
10.6 x 10.6OTHER
6 x 3.2Exterior
Features
Parking
Garage spaces 1.5
Garage type -
Other parking spaces 0
Total parking spaces 1.5
Property History
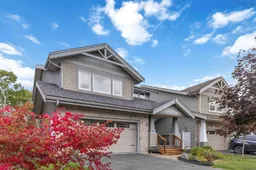 50
50