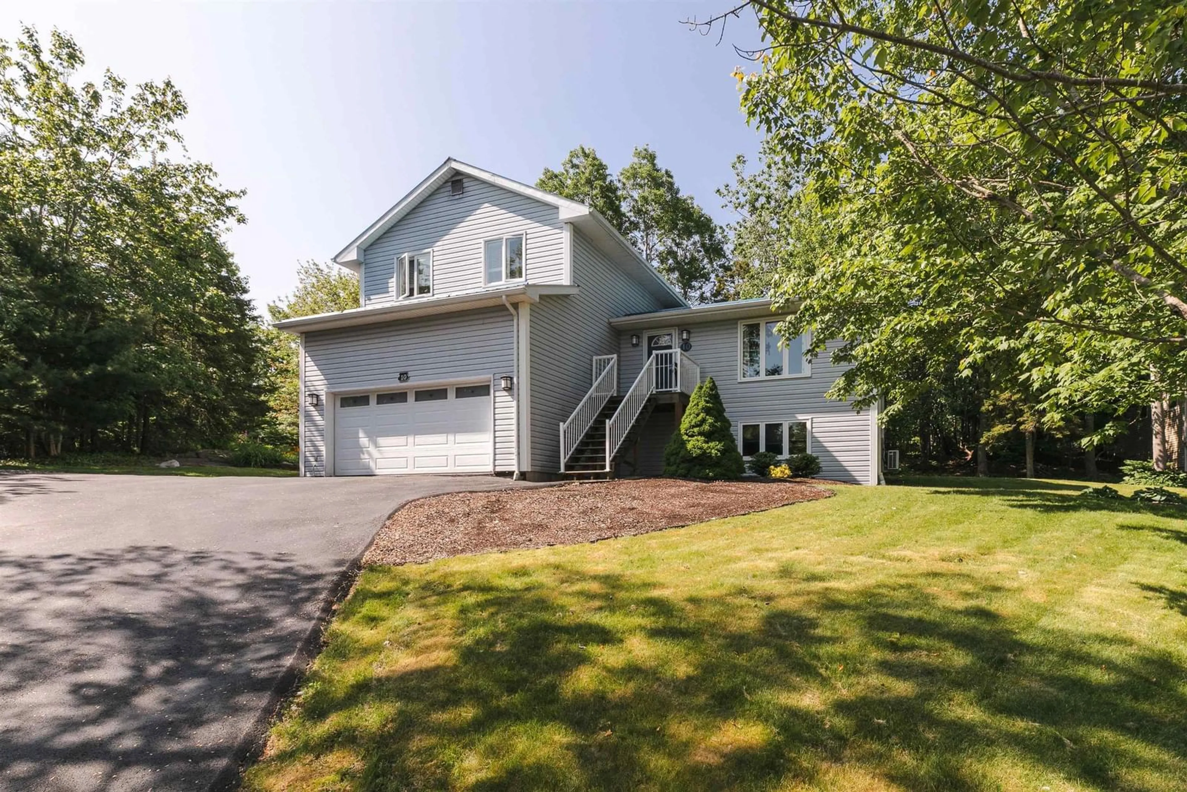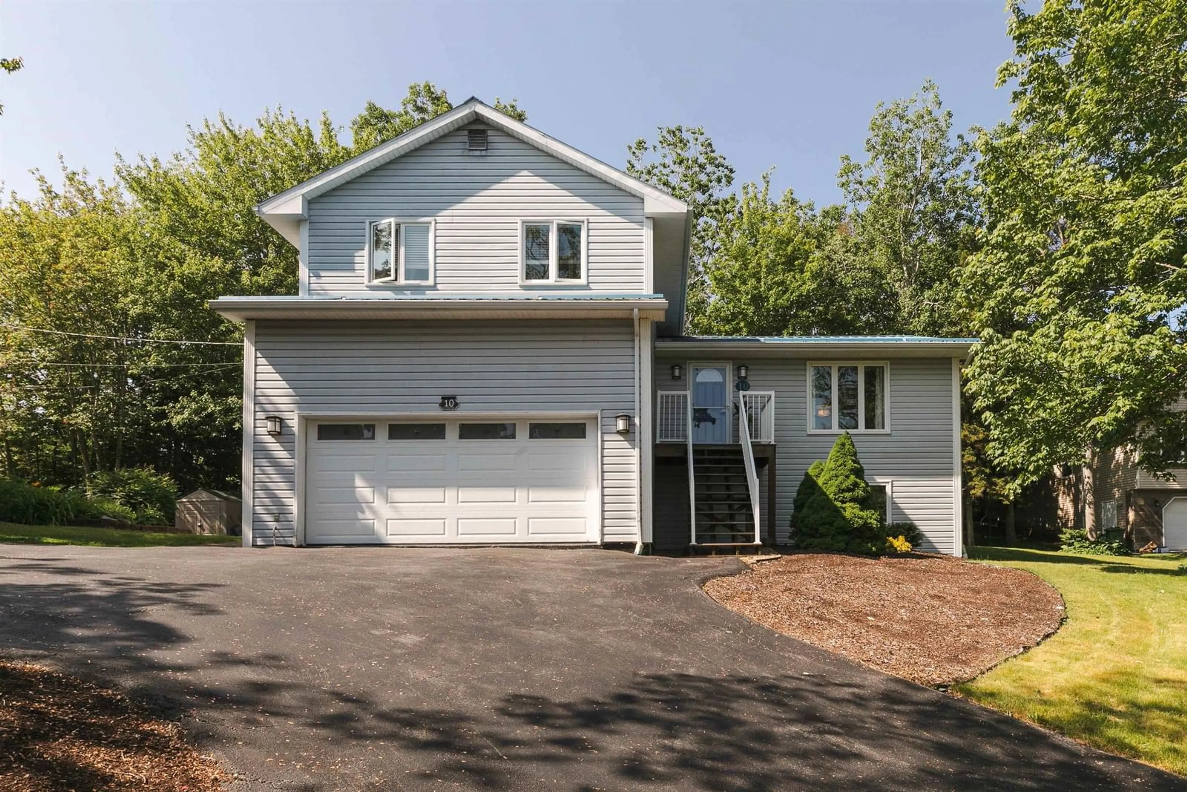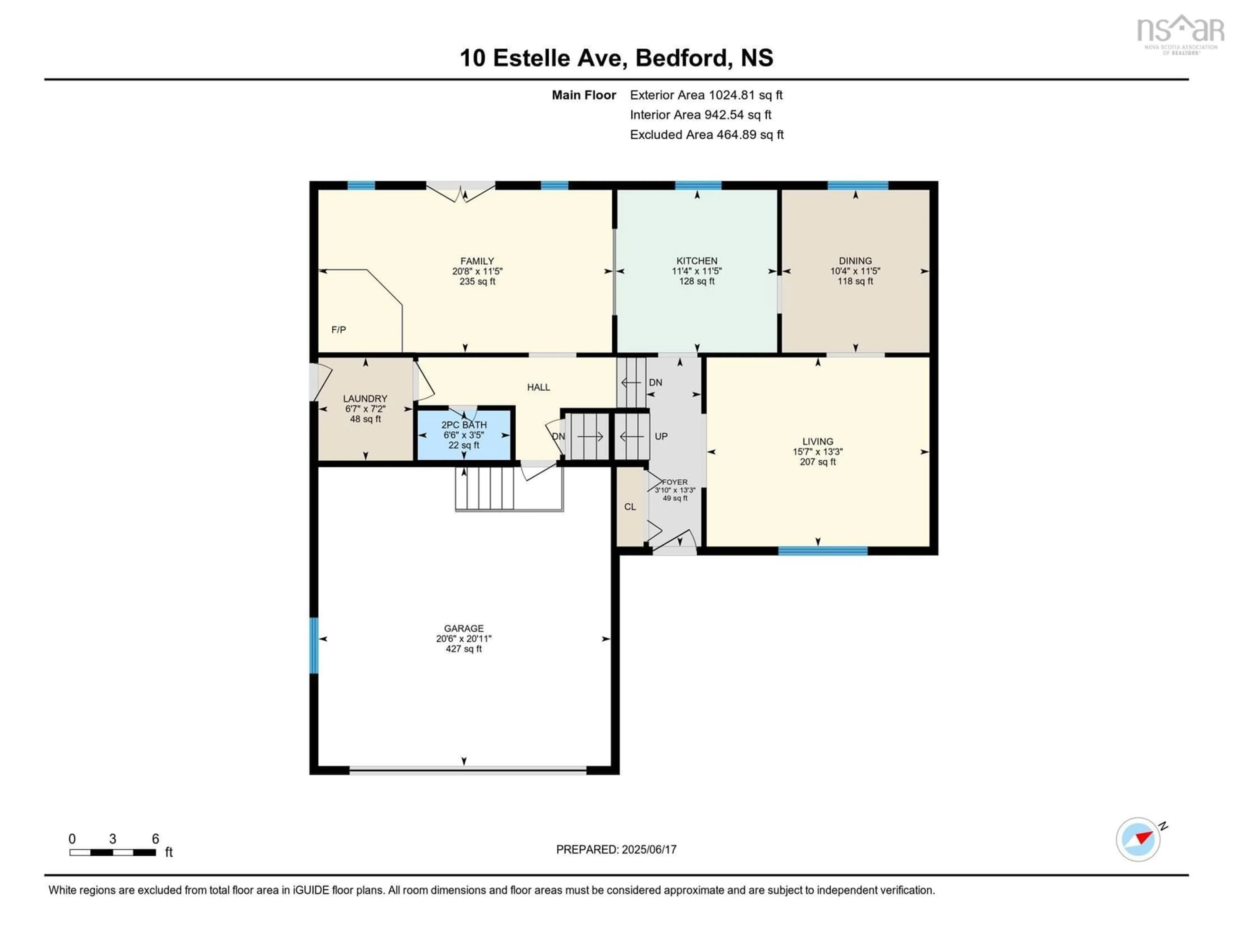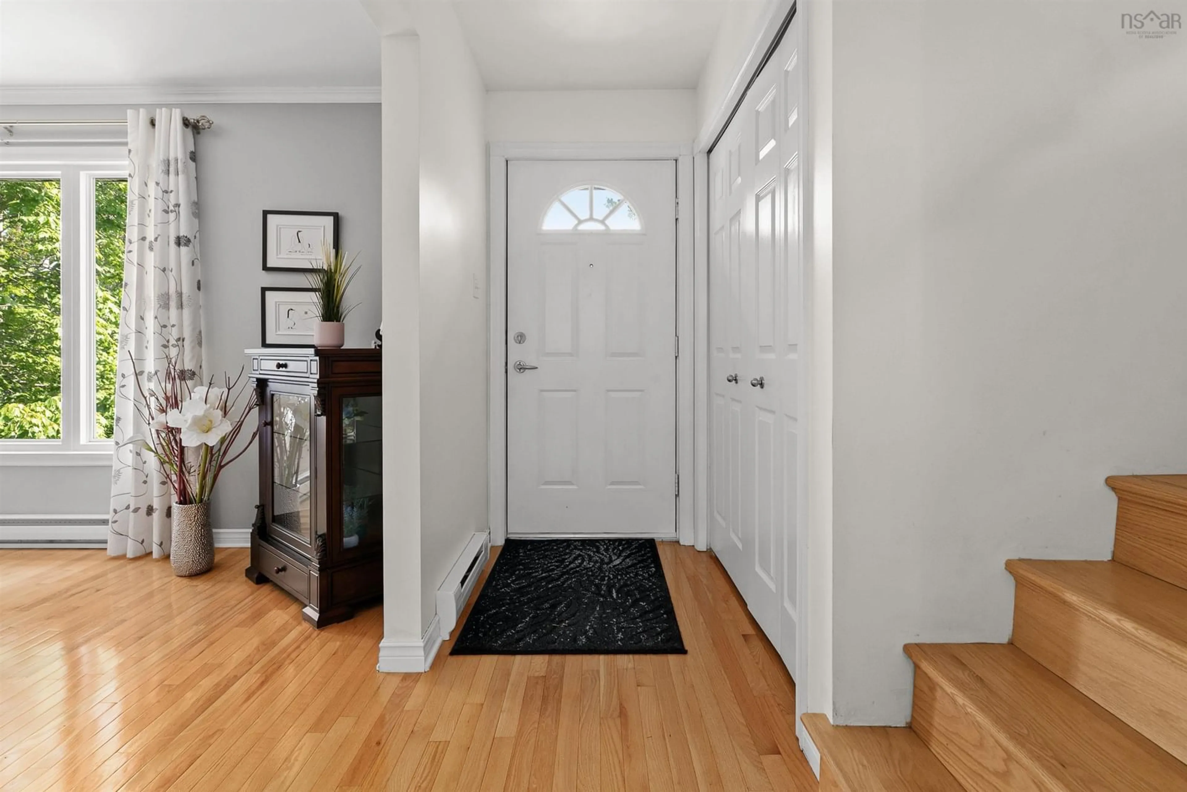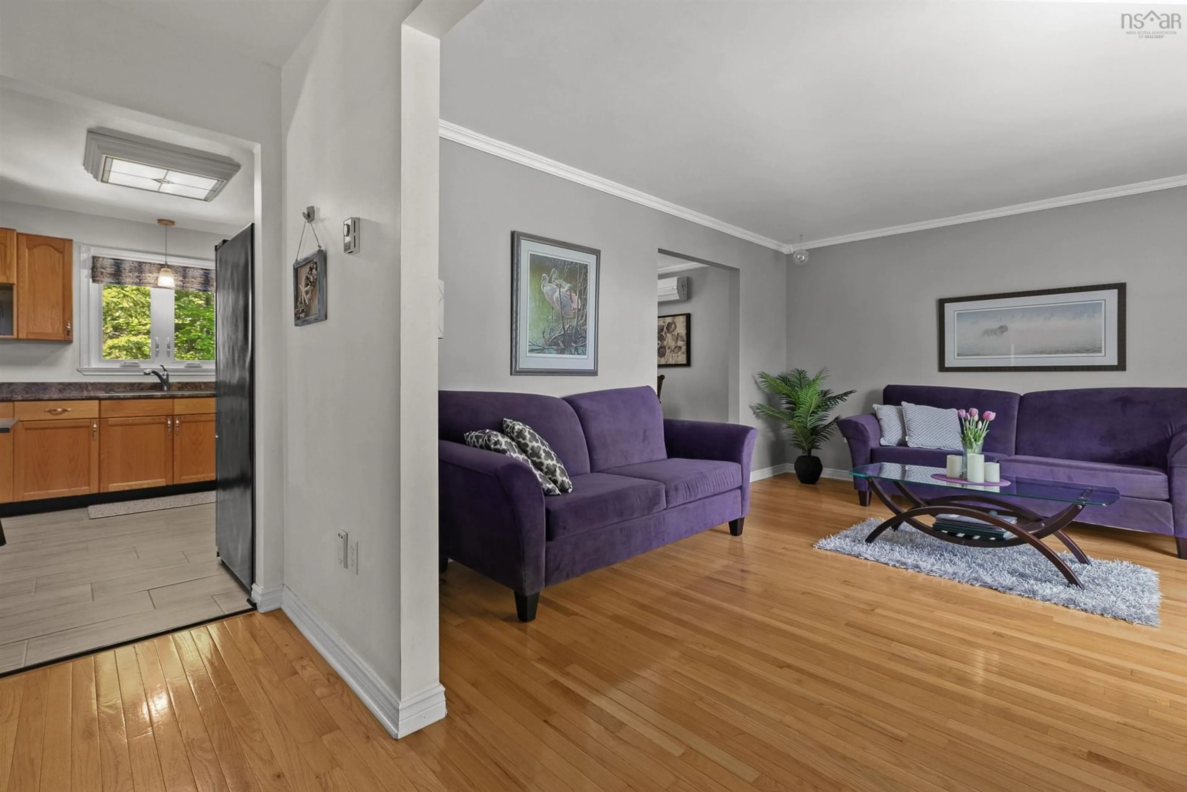10 Estelle Ave, Halifax, Nova Scotia B4B 1J4
Contact us about this property
Highlights
Estimated ValueThis is the price Wahi expects this property to sell for.
The calculation is powered by our Instant Home Value Estimate, which uses current market and property price trends to estimate your home’s value with a 90% accuracy rate.Not available
Price/Sqft$271/sqft
Est. Mortgage$2,791/mo
Tax Amount ()-
Days On Market23 hours
Description
Welcome to 10 Estelle Avenue — a lovingly maintained family home in the desirable Peerless Subdivision of West Bedford. Tucked away on a quiet corner lot, this spacious side-split sits on over half an acre—a rare find in this sought-after community. Perfect for growing families or anyone craving extra space, this home offers beautiful hardwood floors, efficient heat pumps for year-round comfort, a durable metal roof, and a thoughtfully designed layout with multiple living areas—including a formal dining room ideal for entertaining. The main floor also features a convenient mudroom/laundry room, a powder room just off the entry, and direct access to the double attached garage—great for storage and keeping your vehicles dry. Upstairs, you’ll find three generously sized bedrooms and a full bath. The primary suite includes a private 4-piece ensuite and a spacious walk-in closet, while the upper landing offers ample storage with extra closets. The lower level adds flexibility with a bonus room perfect as a rec room, home office, or guest space, with potential to add a fourth bedroom if desired. Outside, the meticulously landscaped lot offers a peaceful, suburban feel while being just minutes from top-rated schools, parks, community amenities, shopping, and major travel routes. 10 Estelle Avenue is a rare opportunity to own a spacious home on a large lot in one of Bedford’s most beloved areas!
Property Details
Interior
Features
Main Floor Floor
Kitchen
11'4 x 11'5Dining Room
10'4 x 11'5Living Room
15'7 x 13'3Family Room
20'8 x 11'5Exterior
Parking
Garage spaces 2
Garage type -
Other parking spaces 0
Total parking spaces 2
Property History
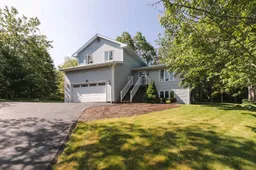 44
44
