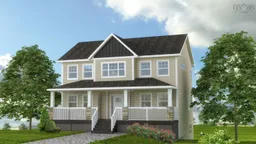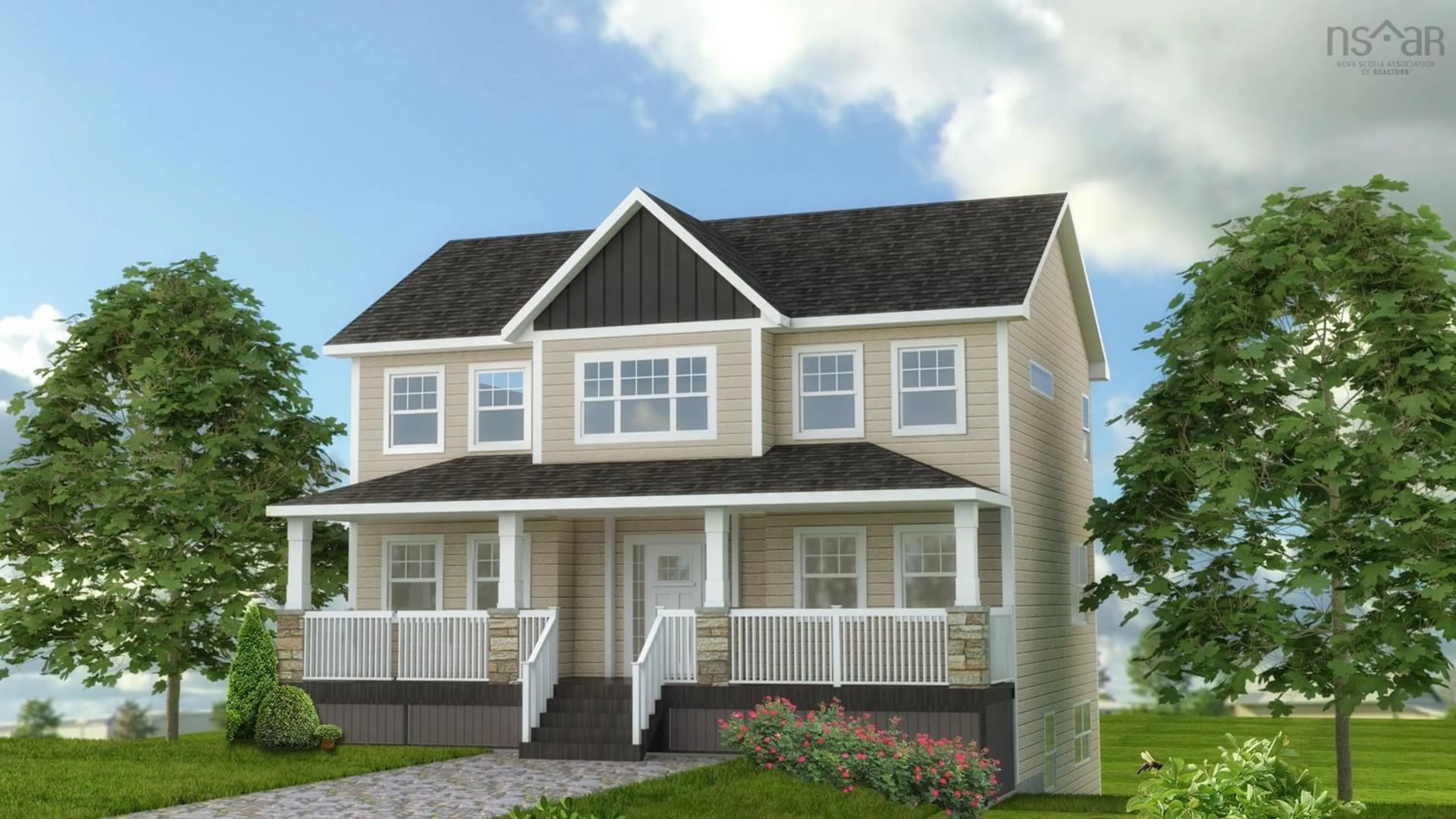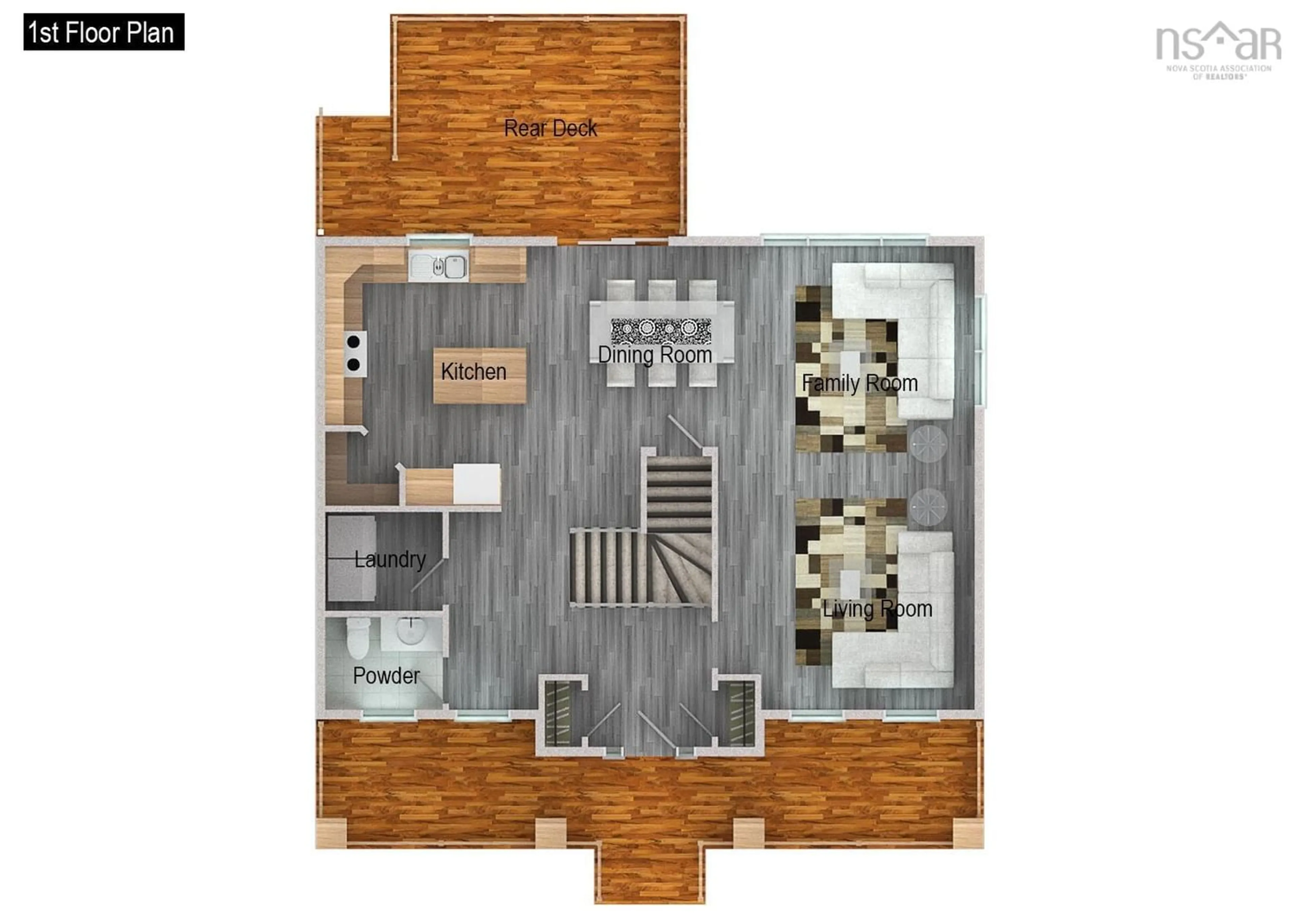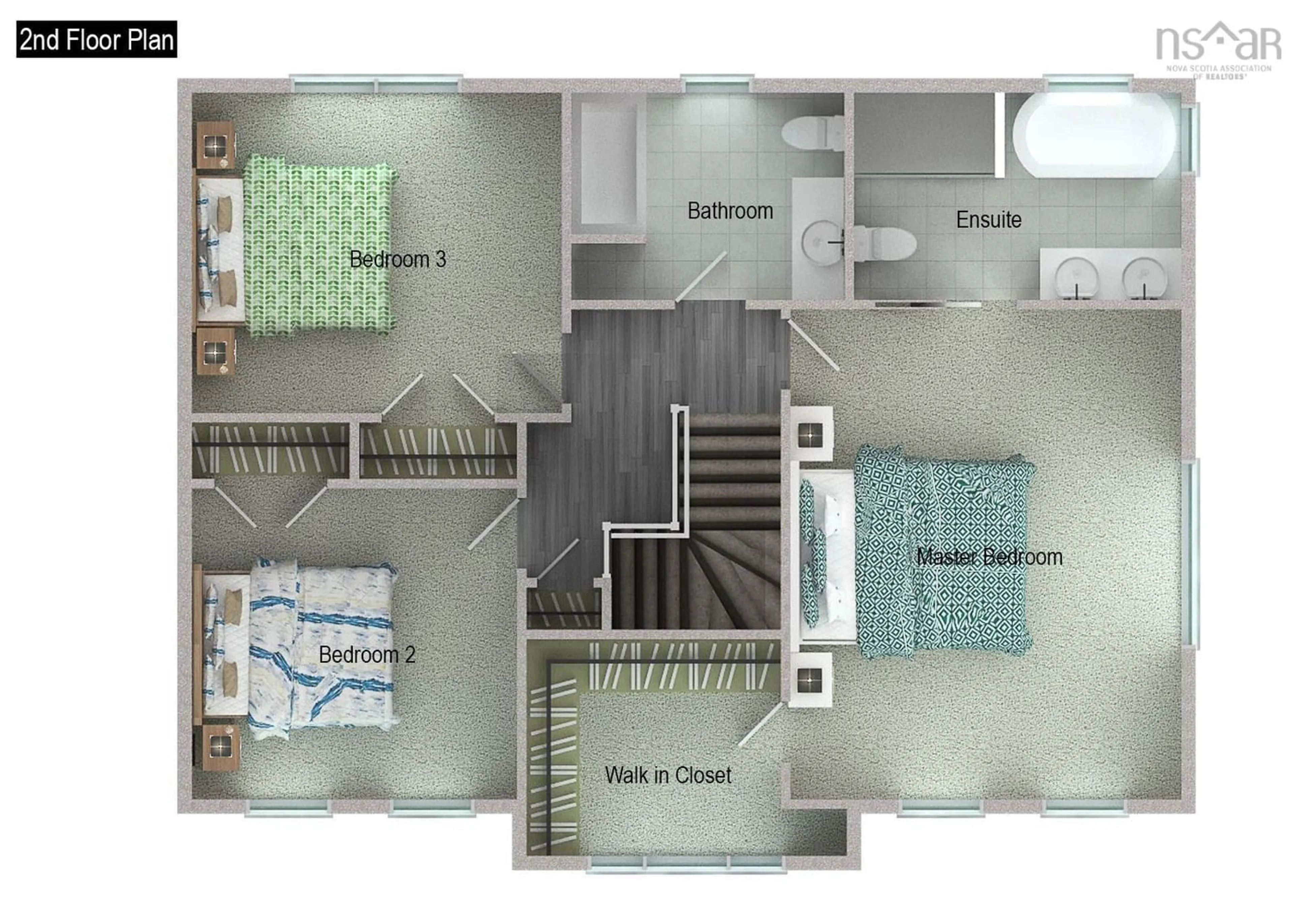Quail Ridge #Lot 559, Beaver Bank, Nova Scotia B4C 0G8
Contact us about this property
Highlights
Estimated ValueThis is the price Wahi expects this property to sell for.
The calculation is powered by our Instant Home Value Estimate, which uses current market and property price trends to estimate your home’s value with a 90% accuracy rate.Not available
Price/Sqft$305/sqft
Est. Mortgage$3,204/mo
Tax Amount ()-
Days On Market364 days
Description
Marchand Homes introduces you to The Beckett. A stunning fully finished split-entry home located in Lost Creek Village in Beaver Bank. Surrounded by nature, treed lots, privacy, and a wonderful community! This home welcomes you with an open-concept floor plan that flows beautifully from the kitchen, dining room and to living room, an entertainer's dream! On the main level, you will also note three great-sized bedrooms. The spacious primary bedroom features a lovely walk-in closet and ensuite with a stand-alone soaker tub and tiled shower. Moving on to the lower level, a perfect size rec room, mudroom, full bathroom, and a fourth bedroom or office. Each home comes with heat pump technology, Energy Efficient and Energy star Certified, Low E & Argon windows, a white shaker style kitchen, soft cabinet closures, hardwood staircase, open joist engineered flooring system, 40 year LLT shingles, a 10 year Atlantic Home Warranty and the list goes on and on!
Property Details
Interior
Features
Main Floor Floor
Bedroom
10.9 x 12.2Bedroom
10.9 x 12.4Bath 1
8.11 x 5.10Kitchen
10.4 x 14.8Exterior
Features
Parking
Garage spaces 2
Garage type -
Other parking spaces 0
Total parking spaces 2
Property History
 4
4


