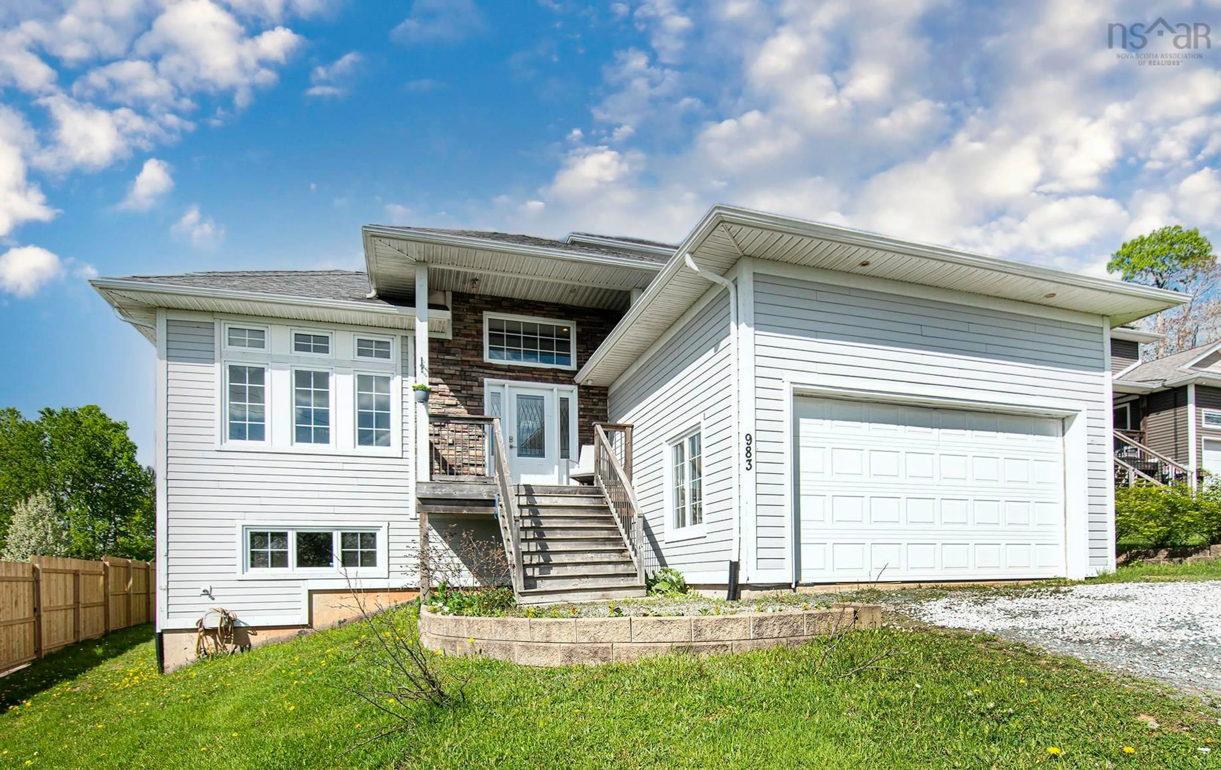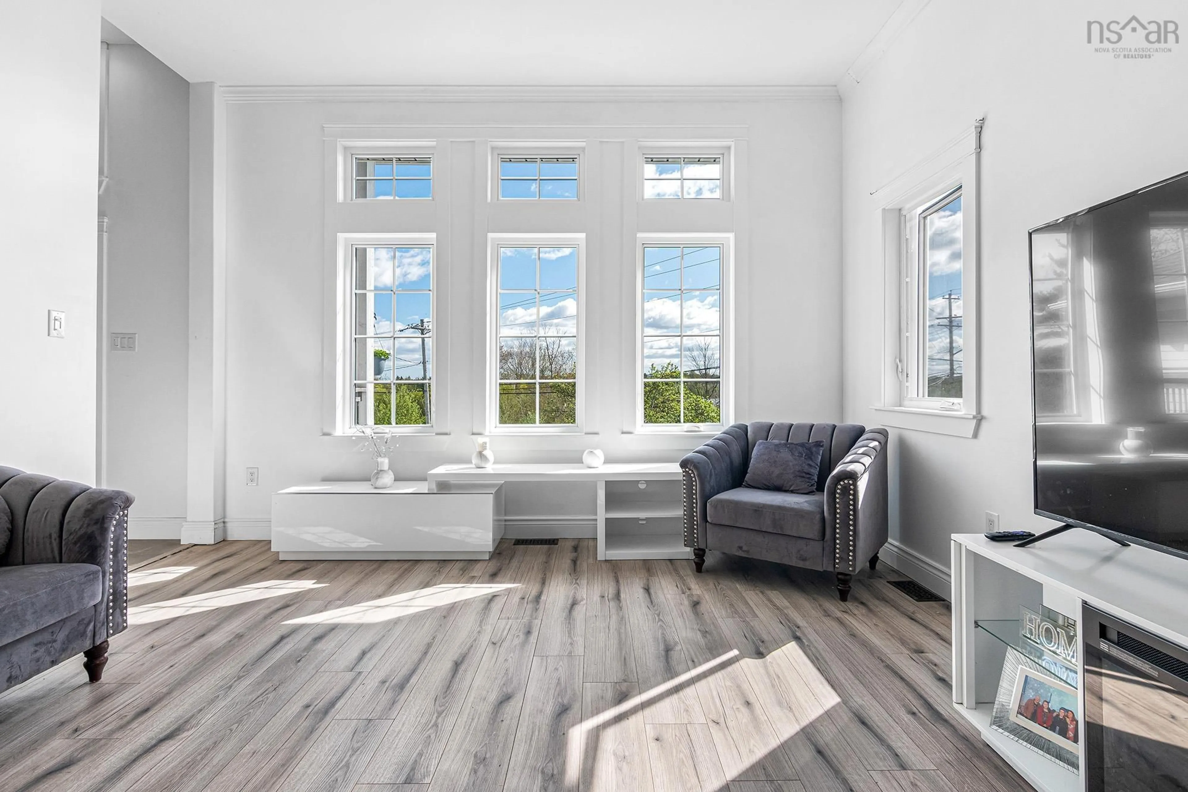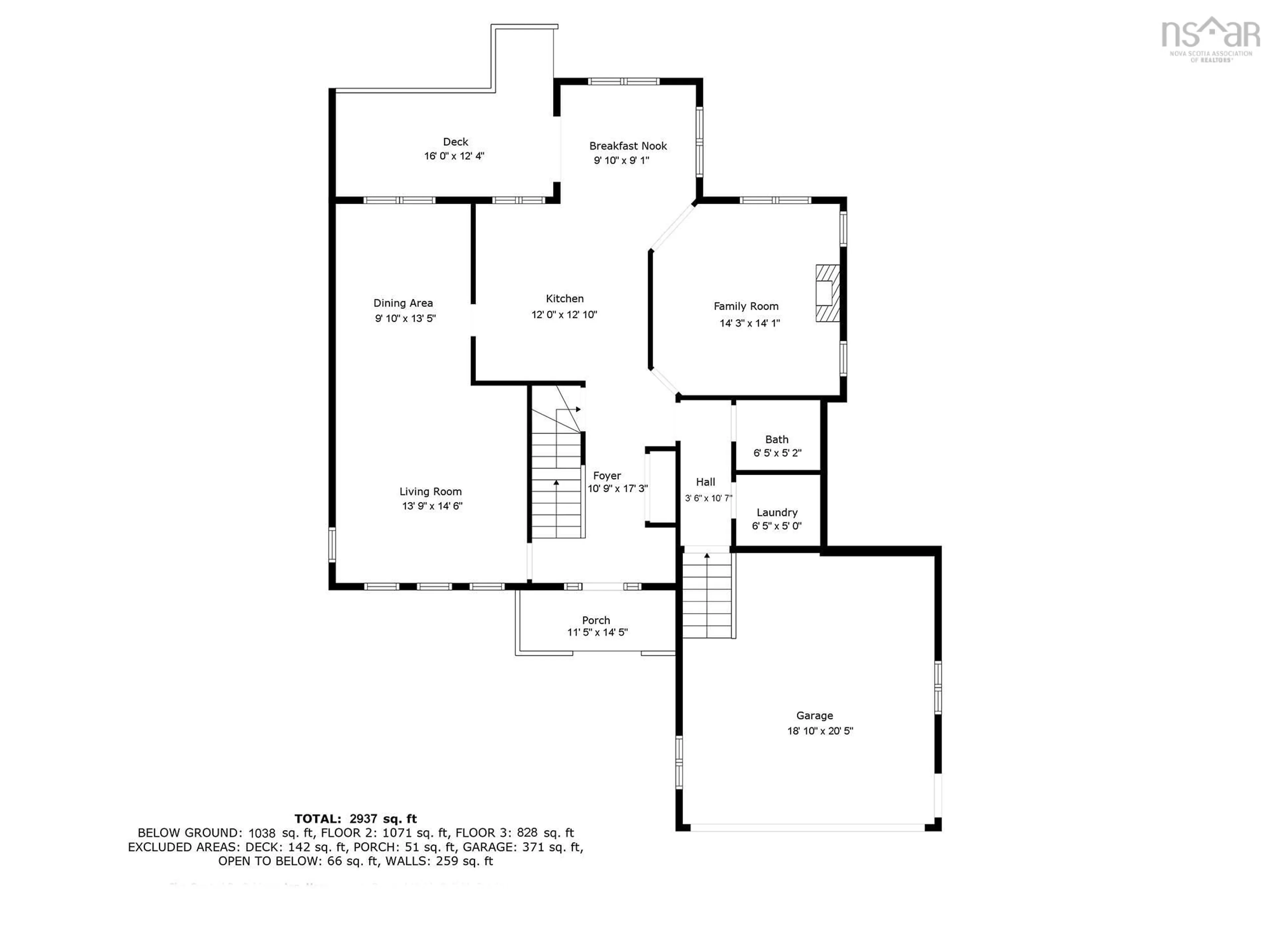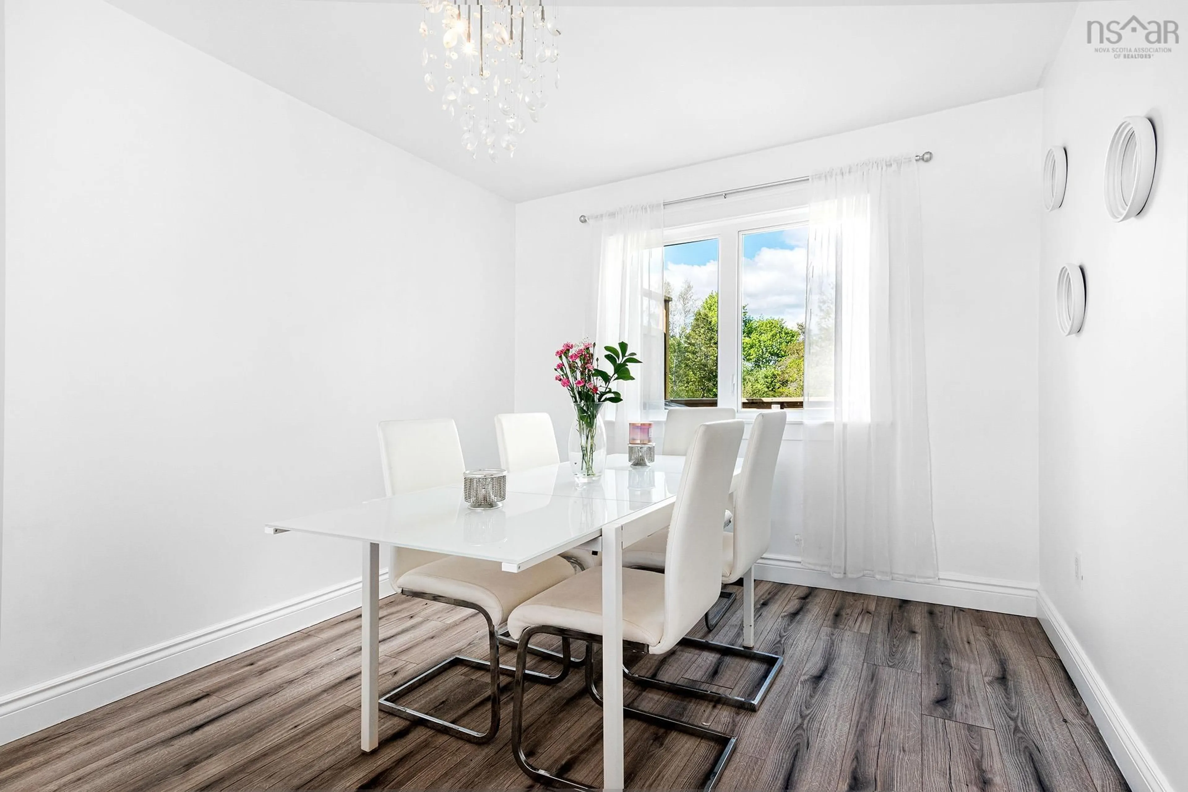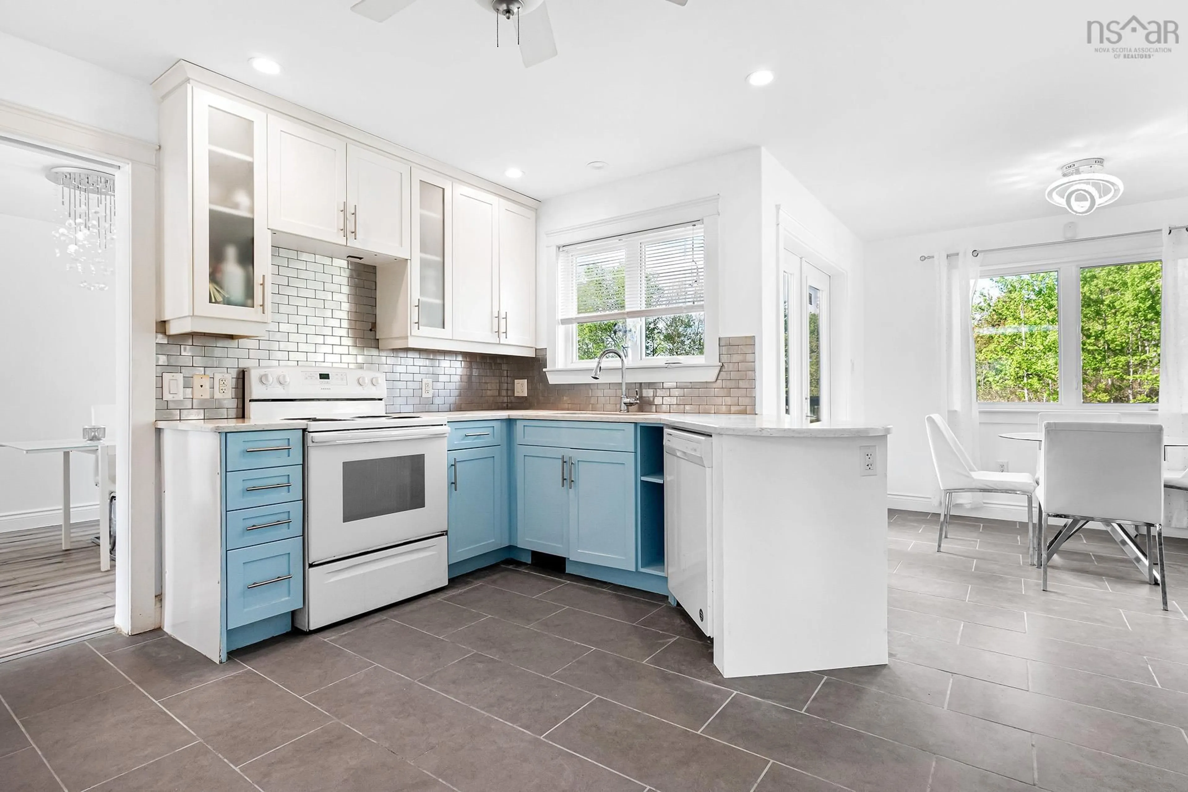Sold conditionally
156 days on Market
983 Windgate Dr, Beaver Bank, Nova Scotia B4G 0A7
•
•
•
•
Sold for $···,···
•
•
•
•
Contact us about this property
Highlights
Days on marketSold
Estimated valueThis is the price Wahi expects this property to sell for.
The calculation is powered by our Instant Home Value Estimate, which uses current market and property price trends to estimate your home’s value with a 90% accuracy rate.Not available
Price/Sqft$234/sqft
Monthly cost
Open Calculator
Description
Property Details
Interior
Features
Heating: Fireplace(s), Heat Pump
Cooling: Ducted Cooling
Basement: Full, Finished, Walk-Out Access
Exterior
Features
Patio: Deck
Parking
Garage spaces 1.5
Garage type -
Other parking spaces 2
Total parking spaces 3.5
Property History
May 23, 2025
ListedActive
$689,900
156 days on market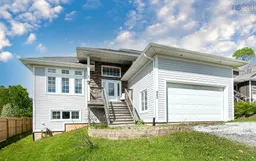 41Listing by nsar®
41Listing by nsar®
 41
41Property listed by RE/MAX Nova, Brokerage

Interested in this property?Get in touch to get the inside scoop.
