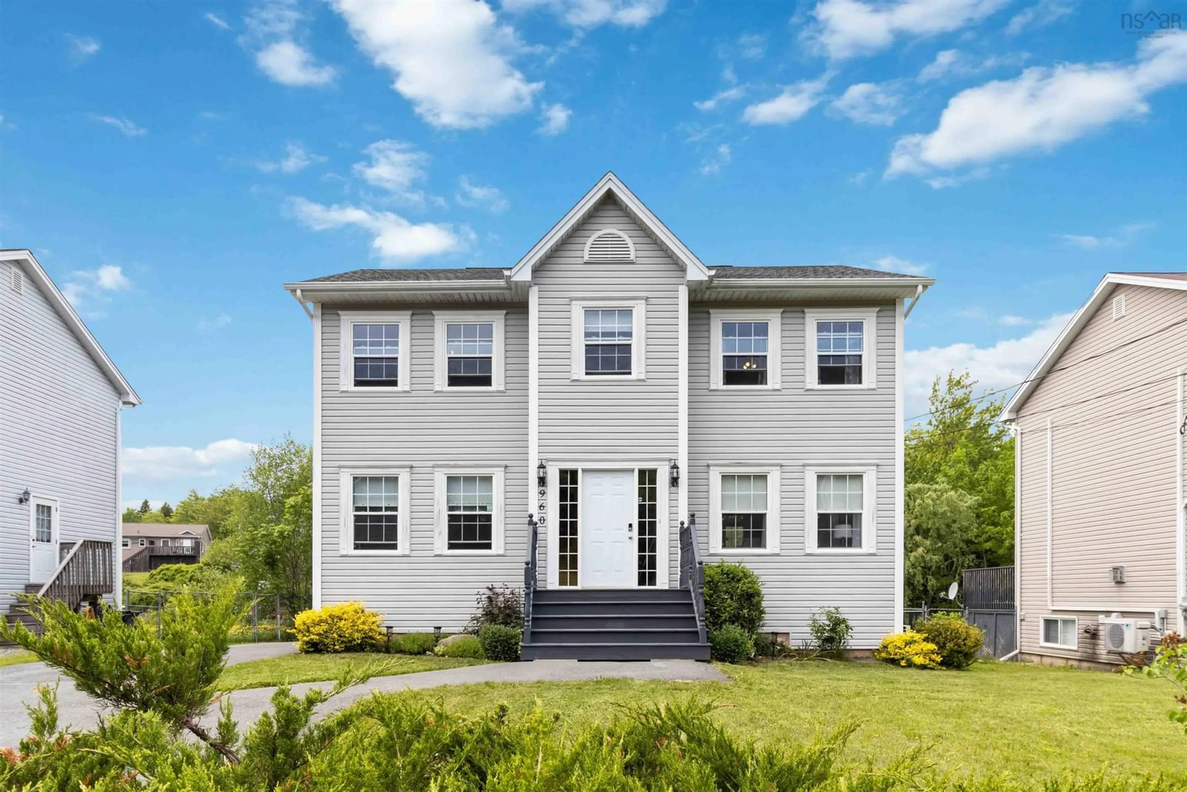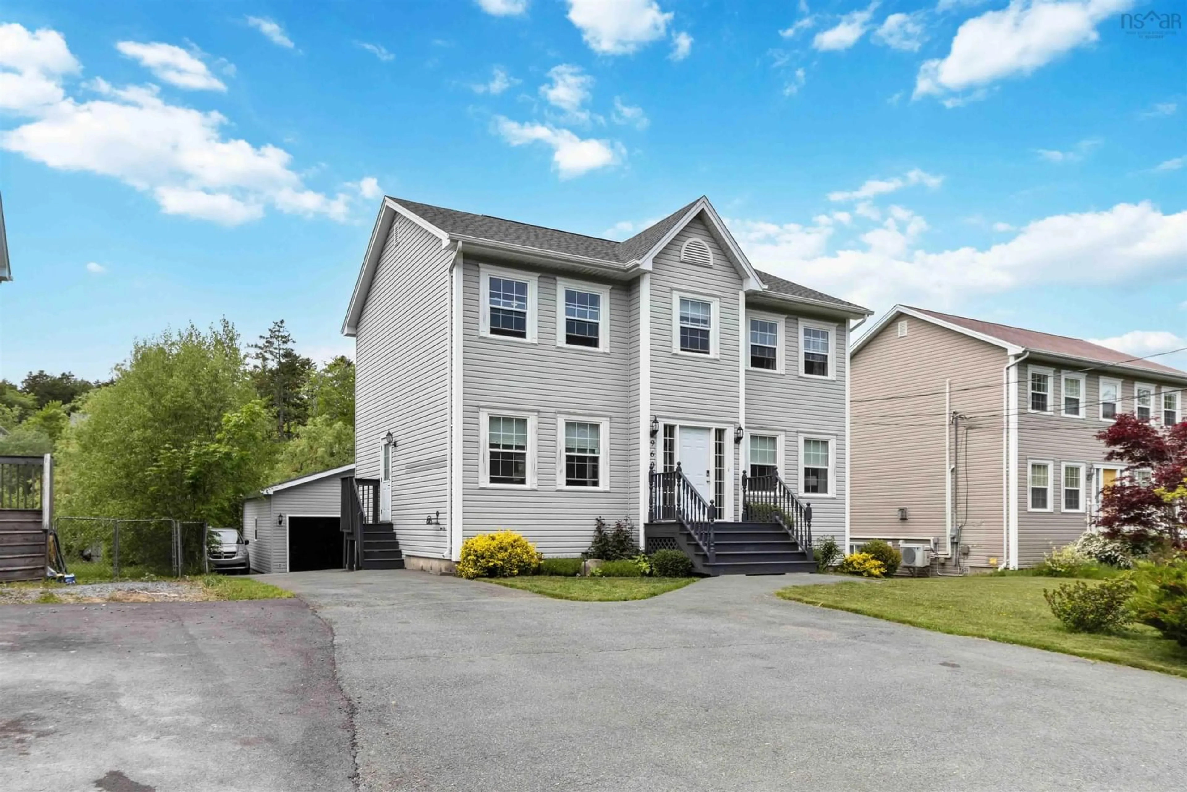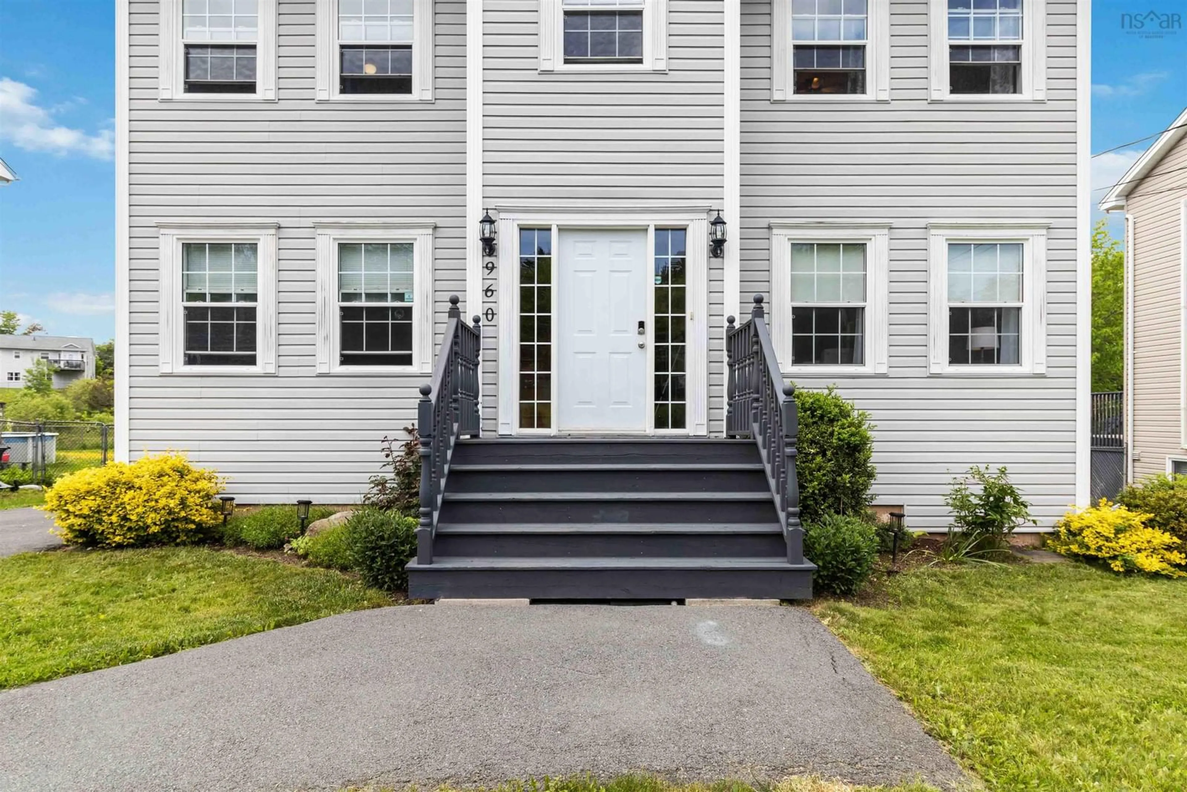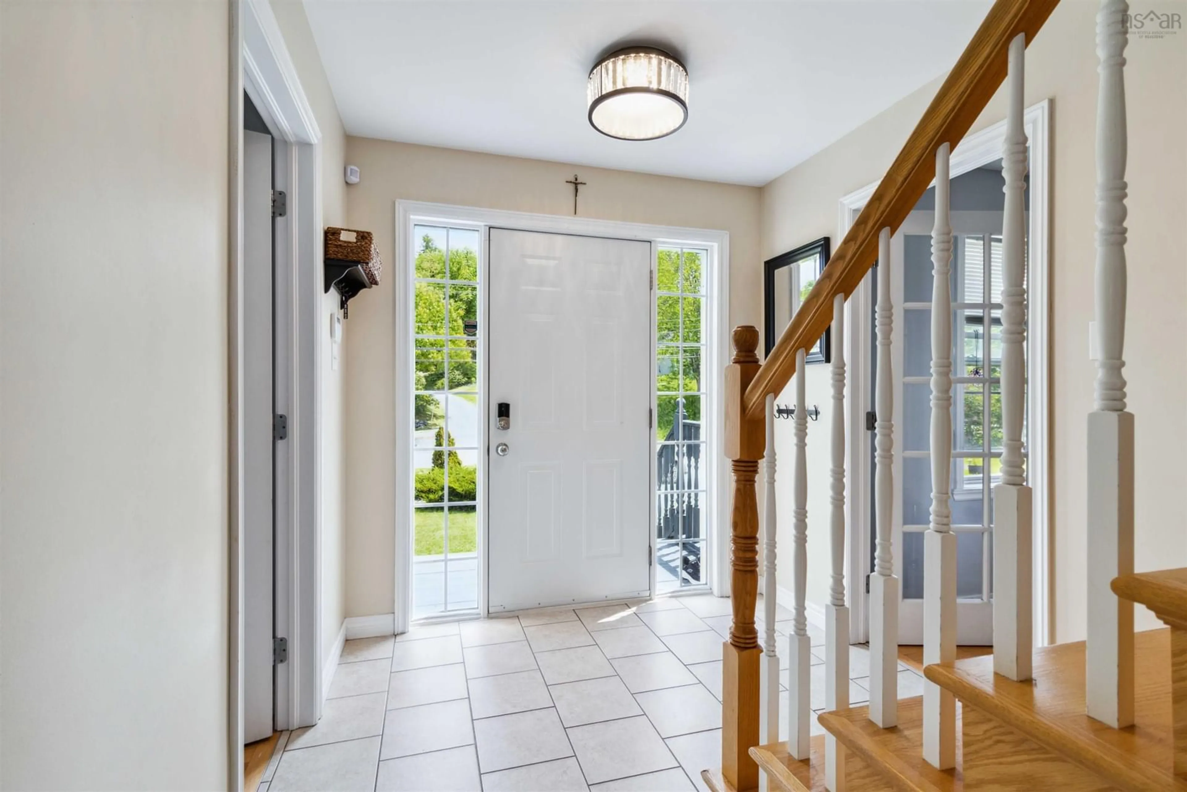960 Beaver Bank Rd, Beaver Bank, Nova Scotia B4G 1A9
Contact us about this property
Highlights
Estimated ValueThis is the price Wahi expects this property to sell for.
The calculation is powered by our Instant Home Value Estimate, which uses current market and property price trends to estimate your home’s value with a 90% accuracy rate.Not available
Price/Sqft$250/sqft
Est. Mortgage$2,834/mo
Tax Amount ()-
Days On Market5 days
Description
Welcome to 960 Beaver Bank Road, a spacious, beautifully designed two-story home perfectly situated in the friendly community of Beaver Bank, Nova Scotia. Step inside to discover warm hardwood floors flowing seamlessly throughout the main and upper levels, creating an inviting and cohesive living space. The heart of the home is an open-concept kitchen and dining area, featuring durable ceramic tile flooring and sleek stainless-steel appliances. From here, patio doors open onto a private backyard, an ideal setting for outdoor gatherings and relaxation. Upstairs, find three generous bedrooms including a luxurious primary suite complete with a walk-in closet and a private en suite bath, offering a peaceful retreat just for you. The finished lower level adds exceptional versatility with an additional bedroom, a three-piece bathroom, and flexible space perfect for a home office, workout area, or yoga studio—adapt it to fit your lifestyle. Outside, the property continues to impress with a fully landscaped and fenced backyard, perfect for a fire pit, play area, or quiet outdoor enjoyment. A large wired 20 x 28 garage, accessed via a clean, paved shared driveway, provides ample space for vehicles and hobbies. Plus, a handy shed offers extra storage for tools and garden equipment. Conveniently located near Lost Creek Golf Club, shopping, and local amenities, 960 Beaver Bank Road blends comfort, functionality, and location , ready for you to call home.
Upcoming Open House
Property Details
Interior
Features
Main Floor Floor
Living Room
12.6 x 13.8Family Room
12.7 x 13.8Dining Room
9.7 x 11.5 38Kitchen
13.3 x 11.5Exterior
Features
Parking
Garage spaces 2
Garage type -
Other parking spaces 0
Total parking spaces 2
Property History
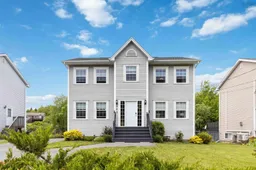 48
48
