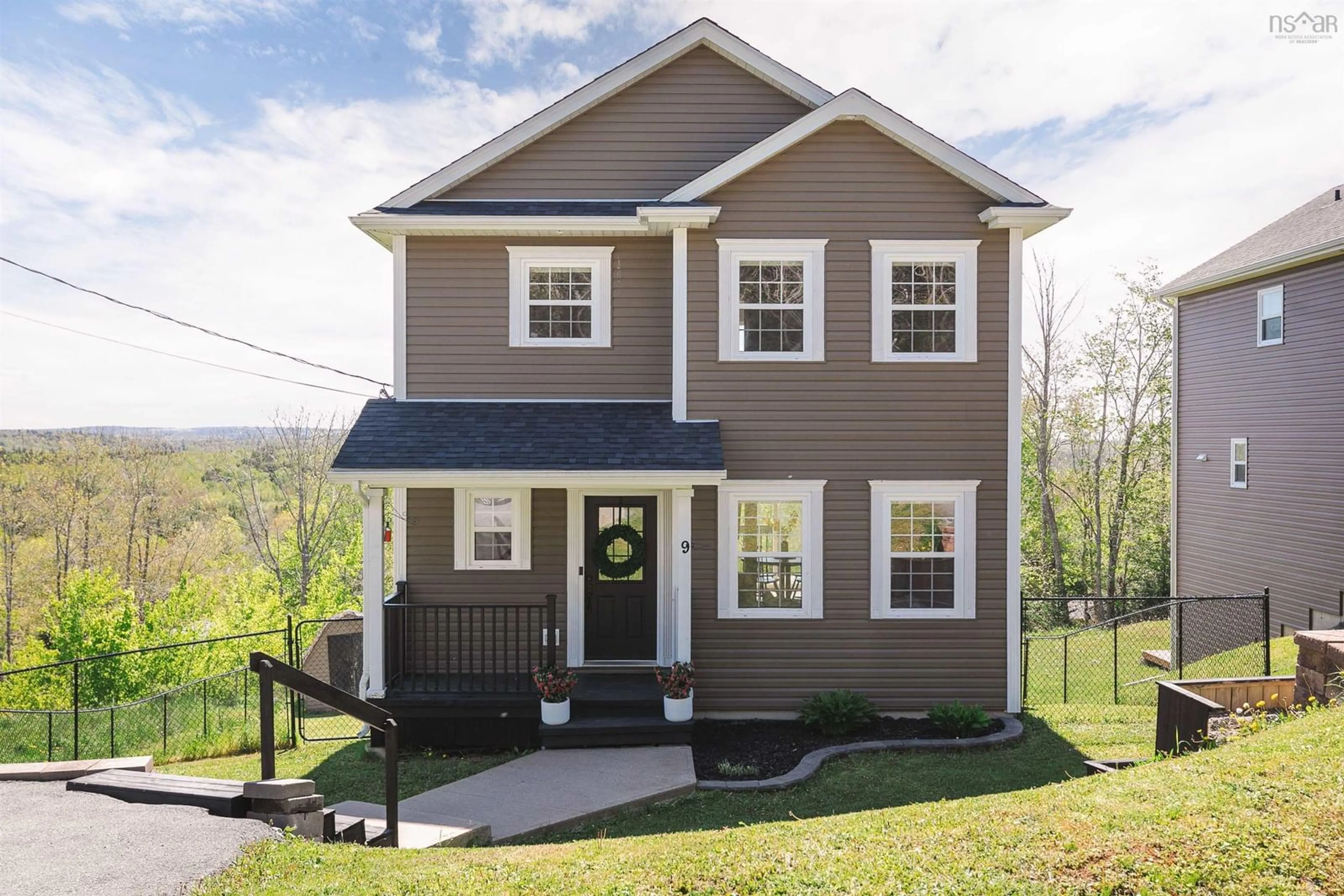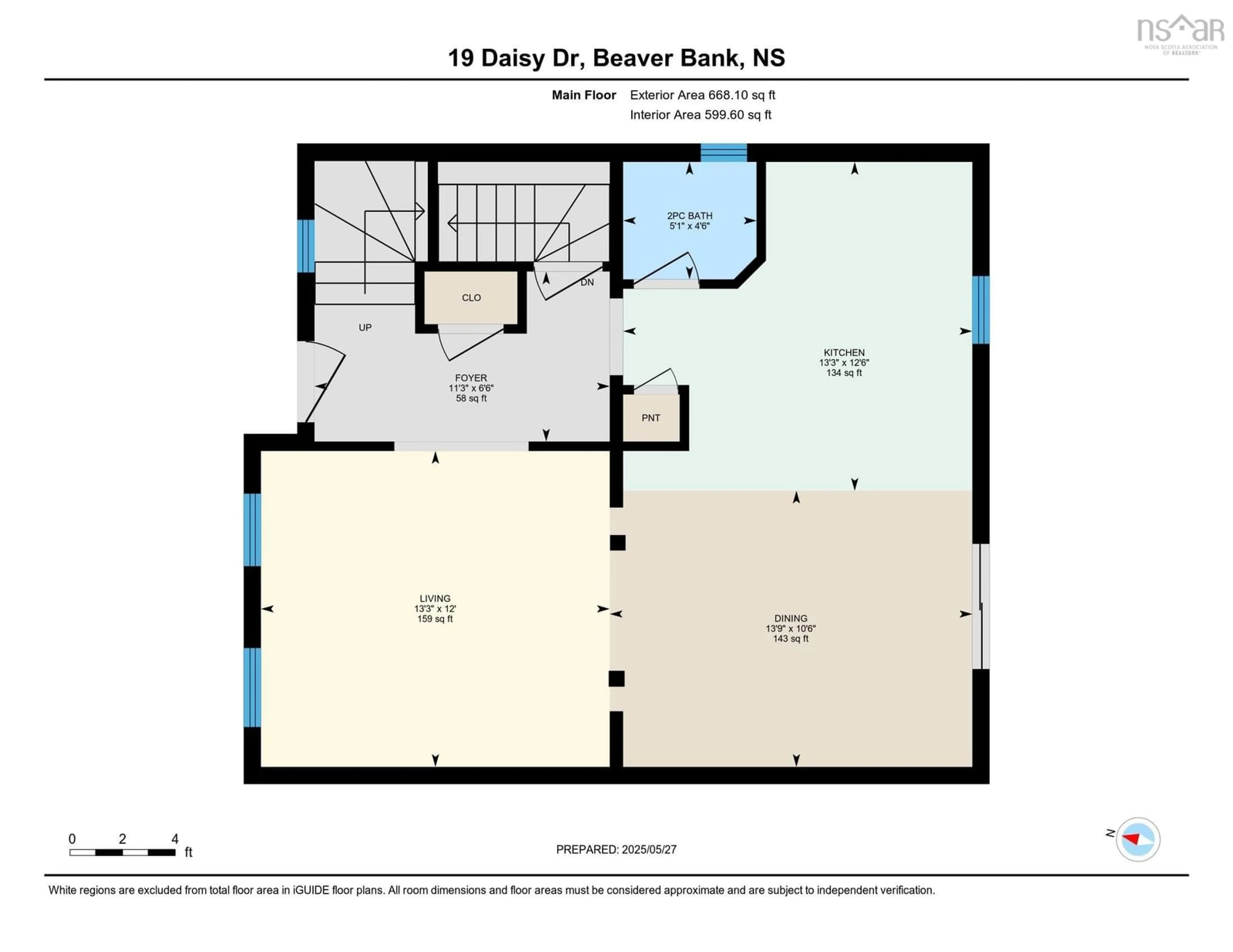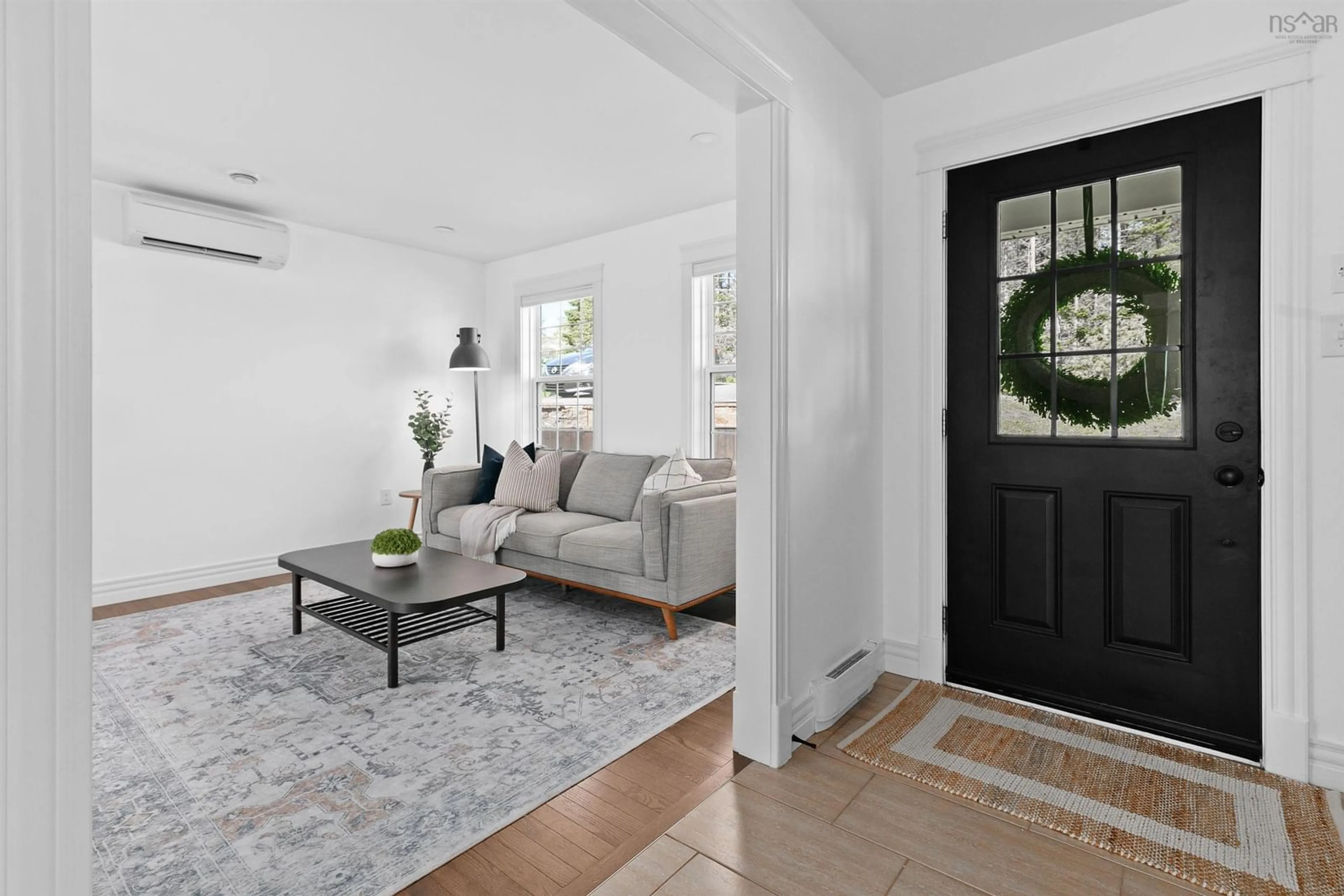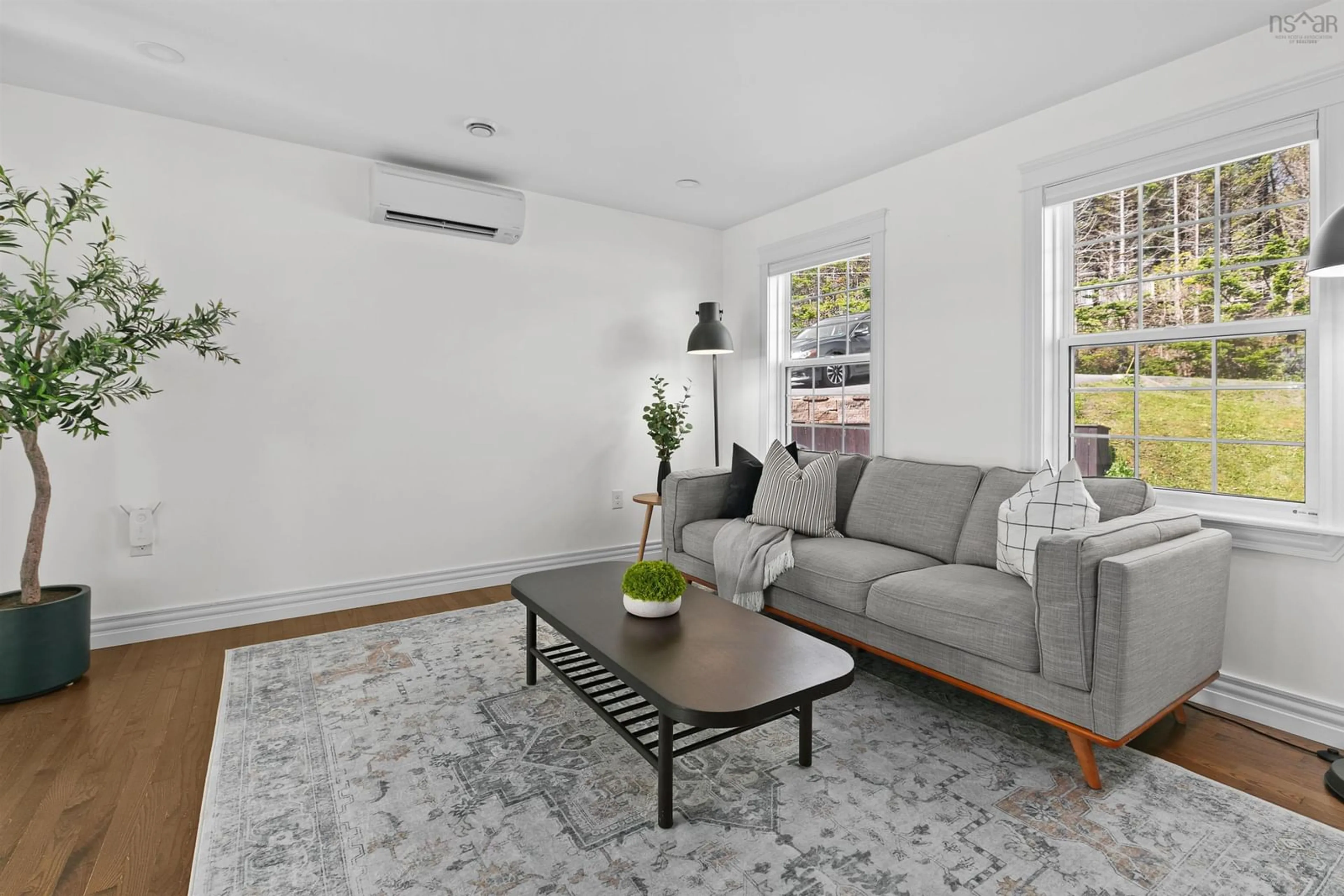9 Daisy Dr, Beaver Bank, Nova Scotia B4G 1C1
Contact us about this property
Highlights
Estimated ValueThis is the price Wahi expects this property to sell for.
The calculation is powered by our Instant Home Value Estimate, which uses current market and property price trends to estimate your home’s value with a 90% accuracy rate.Not available
Price/Sqft$296/sqft
Est. Mortgage$2,469/mo
Tax Amount ()-
Days On Market5 days
Description
Welcome to 9 Daisy Drive in Beaver Bank! This meticulously updated 4-bedroom, 2-storey home is move-in ready and truly the one you’ve been waiting for. Tucked away on a quiet street, it offers the perfect blend of comfort, functionality, and modern style. From the moment you arrive, the welcoming front porch sets the tone, while the paved driveway and fenced yard enhance the home's excellent curb appeal. Inside, the main level is bright and airy with fresh paint throughout, stylish new light fixtures, pot lighting, and updated flooring. The spacious kitchen features refreshed cabinetry, a new sink and faucet, brand-new appliances, and seamlessly connects to the dining area, where patio doors lead to a large back deck, perfect for BBQs, relaxing, and enjoying morning sunrises. Upstairs, you'll find three generously sized bedrooms and a beautifully updated full bath. The lower level provides even more flexible space with a large family room and walkout to the backyard, ideal for children or pets. This level also includes a fourth bedroom, a convenient half bath, and a dedicated laundry room. Year-round comfort is ensured with two ductless heat pumps offering efficient heating and cooling throughout the home. Whether you're a growing family, first-time buyer, or simply seeking a move-in-ready home in a welcoming community, 9 Daisy Drive delivers. With thoughtful updates, versatile living space, and a prime location in the heart of Beaver Bank, this home checks all the boxes. Don’t miss your chance to make it yours, schedule your private showing today!
Property Details
Interior
Features
Main Floor Floor
Living Room
12 x 13.3Kitchen
12.6 x 13.3Dining Room
10.6 x 13.9Foyer
6.6 x 11.3Exterior
Features
Parking
Garage spaces -
Garage type -
Total parking spaces 2
Property History
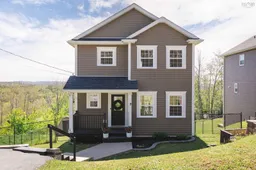 37
37
