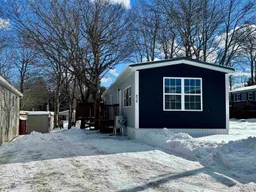This beautifully renovated open-concept mini home has been completely transformed from top to bottom, offering a stylish and contemporary living space with high-end finishes throughout. Every detail has been carefully updated to ensure comfort, efficiency, and a move-in-ready experience. Step inside to find brand-new flooring throughout, complemented by fresh paint in a modern, neutral palette. The electrical system has been fully upgraded with a new 200-amp panel, all-new wiring, pot lights, and upgraded light fixtures, plugs, and switches, ensuring a safe and well-lit home. At the heart of this home is a stunning brand-new white kitchen, featuring: Sleek new countertops, Stylish stainless steel sink and stainless steel appliances, A functional corner lazy Susan for extra storage. A pantry and ample cabinetry to keep everything organized. The completely redesigned bathroom boasts: A full tub surround for a spa-like experience. A stone countertop vanity for a touch of elegance. A brand-new toilet and updated fixtures. Additional upgrades and features include: New siding and a pitched metal roof for durability and curb appeal. New heat pump for year-round heating and cooling efficiency. New front and back decks with privacy fencing, perfect for relaxing outdoors, Tie-downs & new heat tape for added stability and winter protection All-new plumbing, including upgraded water lines, Brand-new front-load washer & dryer for added convenience. Situated on a double driveway, this home provides ample parking and is within walking distance to public transit, shopping, and other amenities. With lot rent that includes water, this is an affordable and hassle-free homeownership opportunity. Don't miss your chance to own this better-than-new, move-in-ready home. Schedule your viewing today!
Inclusions: Stove, Dishwasher, Dryer, Washer, Range Hood, Refrigerator
 48
48

