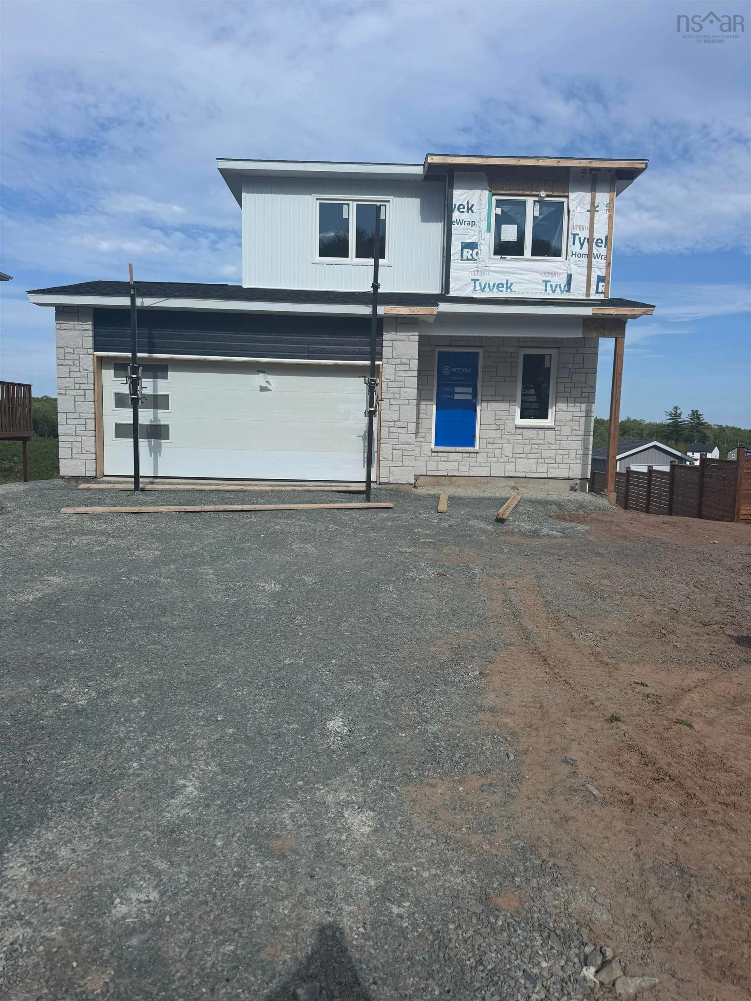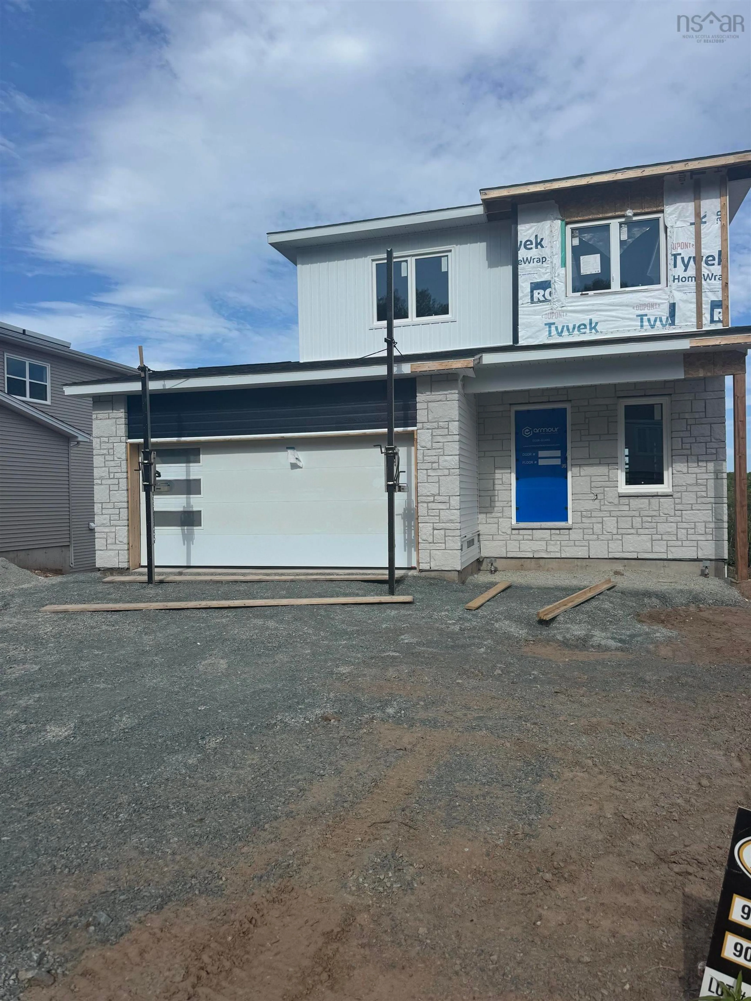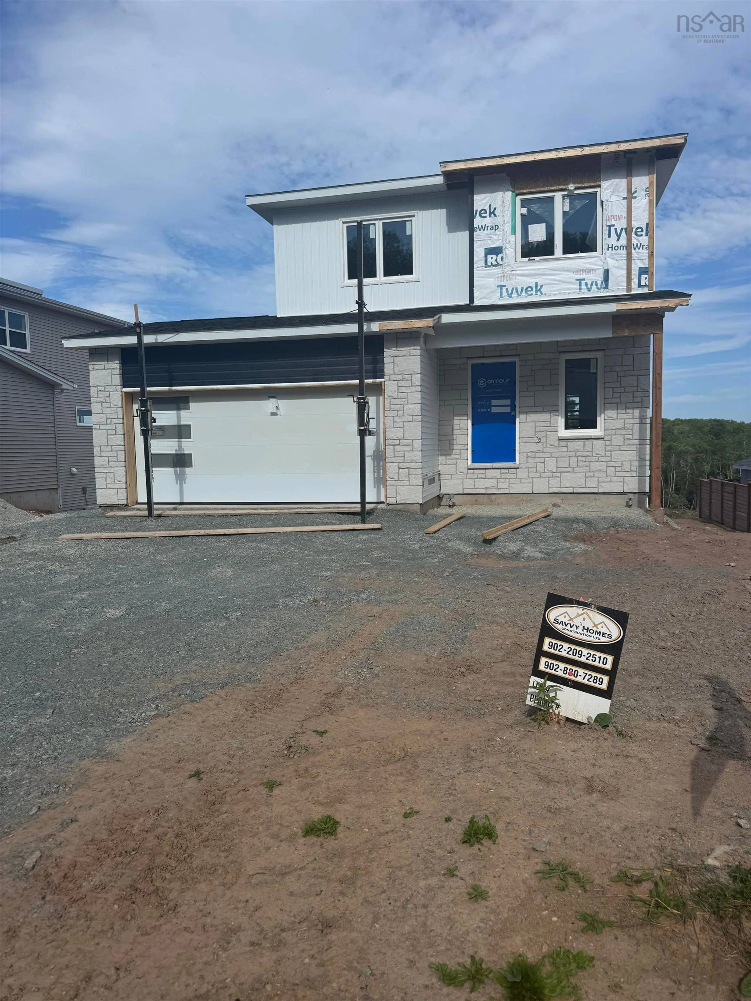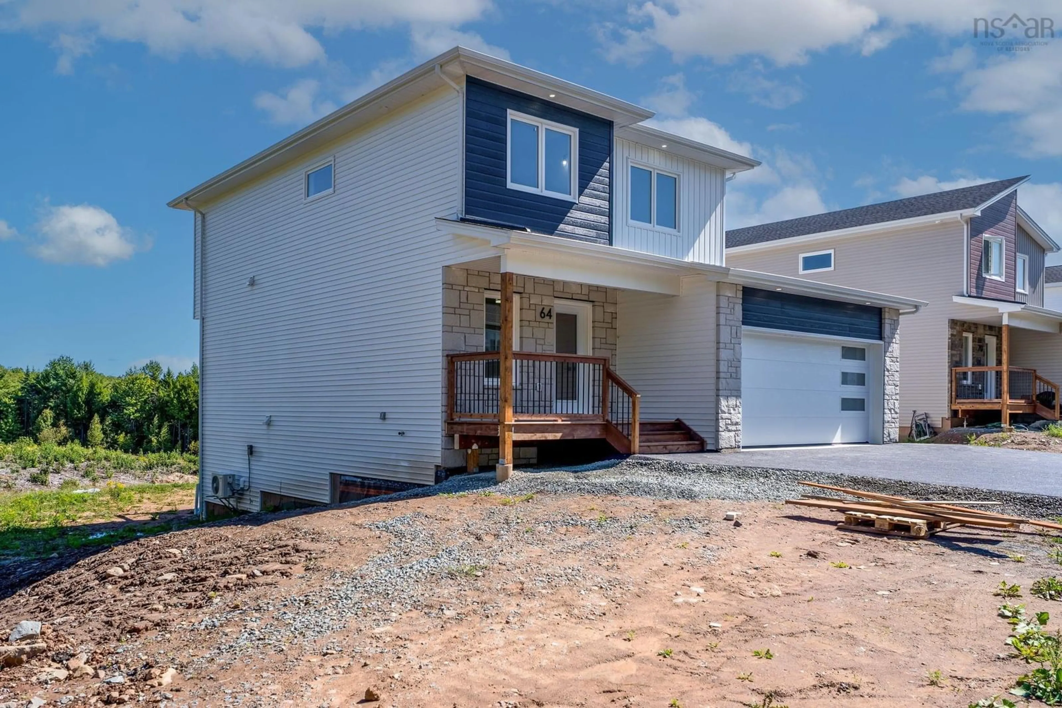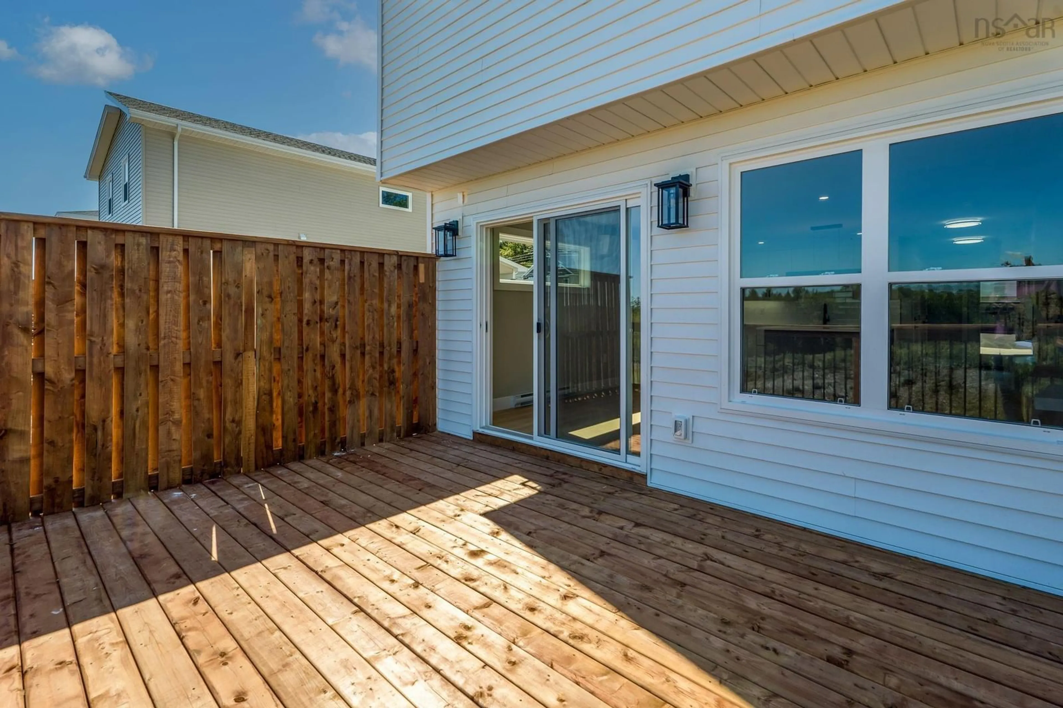76 Darner St, Beaver Bank, Nova Scotia B4B 0E2
Contact us about this property
Highlights
Estimated valueThis is the price Wahi expects this property to sell for.
The calculation is powered by our Instant Home Value Estimate, which uses current market and property price trends to estimate your home’s value with a 90% accuracy rate.Not available
Price/Sqft$301/sqft
Monthly cost
Open Calculator
Description
Looking for a legal self-contained secondary suite? Welcome to another Savvy Home build! This stunning new construction home in the heart of Carriagewood Estates offers modern elegance, spacious living, and ultimate convenience. With over 2,400 sq. ft. of thoughtfully designed space, this home is perfect for growing families, multi-generational living, or those seeking an income-generating opportunity. Featuring four spacious bedrooms and four bathrooms, it provides both comfort and privacy for the entire family. The double-car garage ensures ample parking and storage, while the modern kitchen is a chef’s dream, complete with high-end finishes and plenty of prep space. One of the standout features of this property is the legal secondary suite, equipped with its own separate power meter. This offers an excellent opportunity for extended family living or potential rental income, enhancing the versatility of the home. Built with quality craftsmanship and premium finishes, this residence seamlessly blends style and functionality. Located on municipal services, homeowners can enjoy the reliability and convenience of city water and sewer. Situated in a prime location, this home is just minutes from schools, parks, shopping, and major highways, ensuring easy access to everything you need. Whether you're looking for a spacious family home or a smart investment, this property truly checks all the boxes. Don’t miss your chance to make this exceptional home yours!
Property Details
Interior
Features
Main Floor Floor
Eat In Kitchen
10'3 x 23'1Living Room
12'10 x 16'10Bath 1
9.7 x 7.11Exterior
Parking
Garage spaces 2
Garage type -
Other parking spaces 0
Total parking spaces 2
Property History
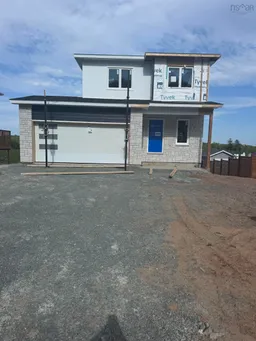 43
43
