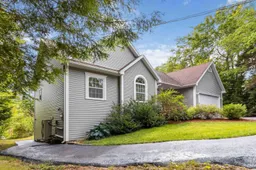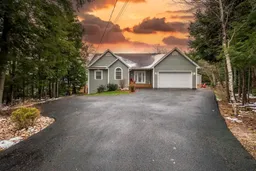Visit REALTOR® website for additional information. Welcome to 6 Carrie Crescent, tucked away on a quiet cul-de-sac in Beaver Bank. This coveted open-concept bungalow offers the perfect blend of comfort, style, and flexibility for today's lifestyle. From the moment you arrive, you'll appreciate the beautiful perennial landscaping, paved walkways from front to back, and extra parking space alongside a double garage. Step inside the inviting front entry with double French doors that open into a bright and spacious main level, designed to keep your living areas private and welcoming. The main floor features three bedrooms, with one ideal for a home office. The primary suite is a retreat with a generous walk-in closet and ensuite complete with a walk-in shower. The open-concept kitchen and living area includes a pantry cupboard, a cozy propane fireplace, and easy flow to the gorgeous back deck-perfect for entertaining or enjoying your morning coffee overlooking the beautiful backyard. A second full bath completes this level. Downstairs, the walk-out basement expands your living space with a large open-concept rec room, storage, a fourth bedroom, and another full bath. Modern upgrades provide peace of mind: new central heating and cooling system and new air exchanger. The backyard is a dream with high-bush blueberry gardens, a large shed with ramp, and a uniquely shaped lot that allows for a potential 1,000 sq. ft. secondary suite with its own driveway access from Danny Drive. With a quiet setting, cul-de-sac location, and thoughtful upgrades throughout, this home offers the perfect mix of modern convenience and suburban charm.
Inclusions: Range, Dishwasher, Dryer, Washer, Microwave, Refrigerator
 20
20



