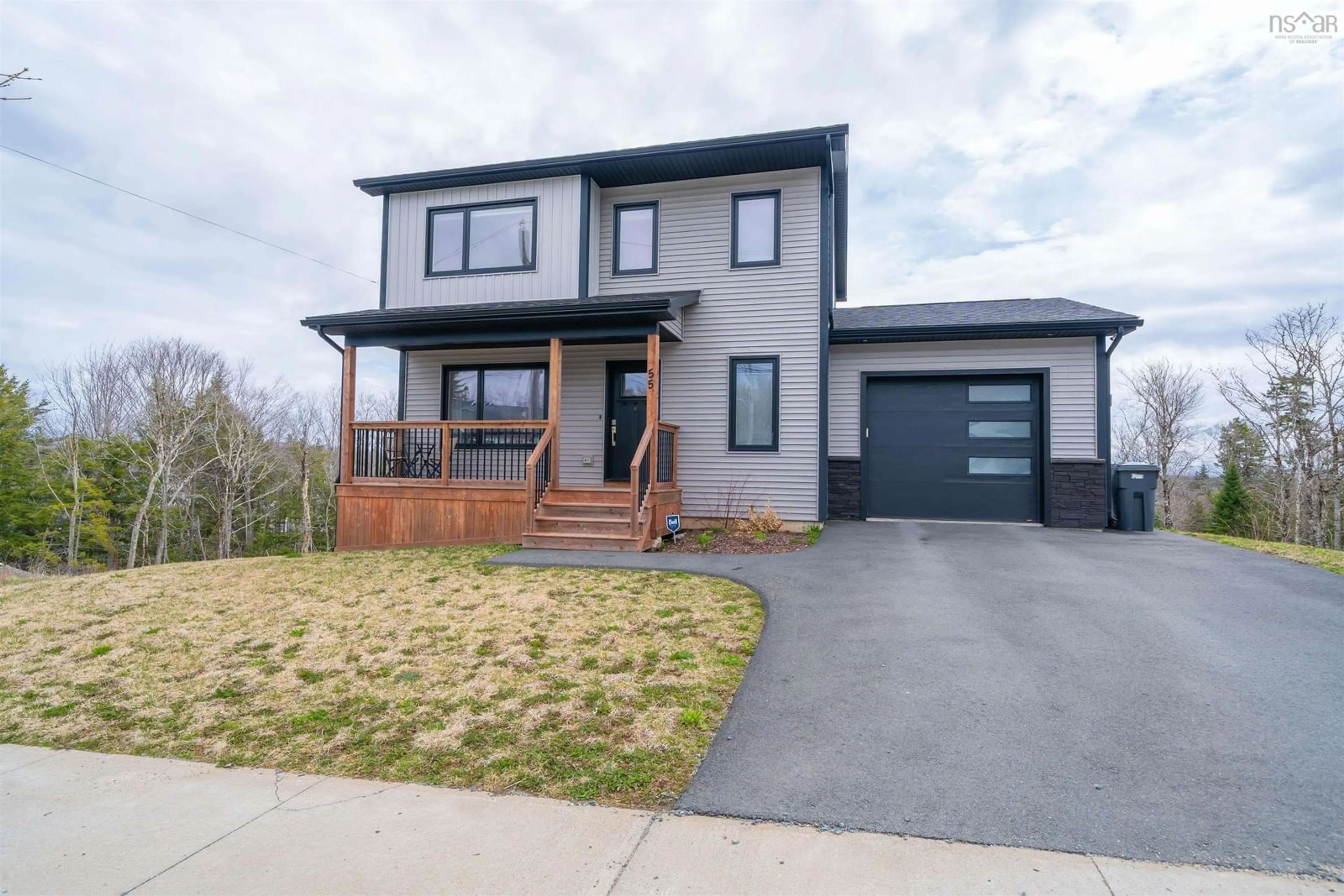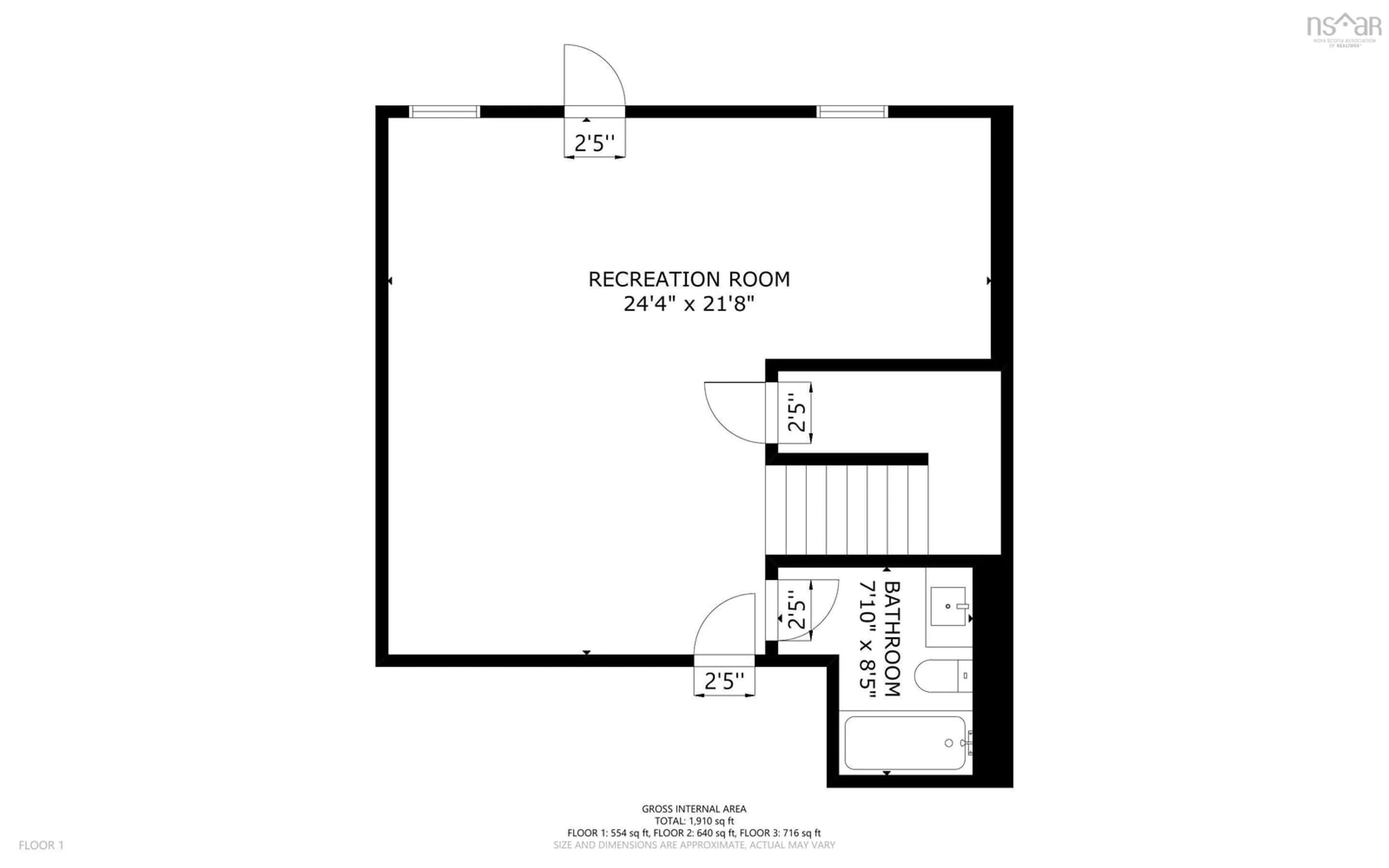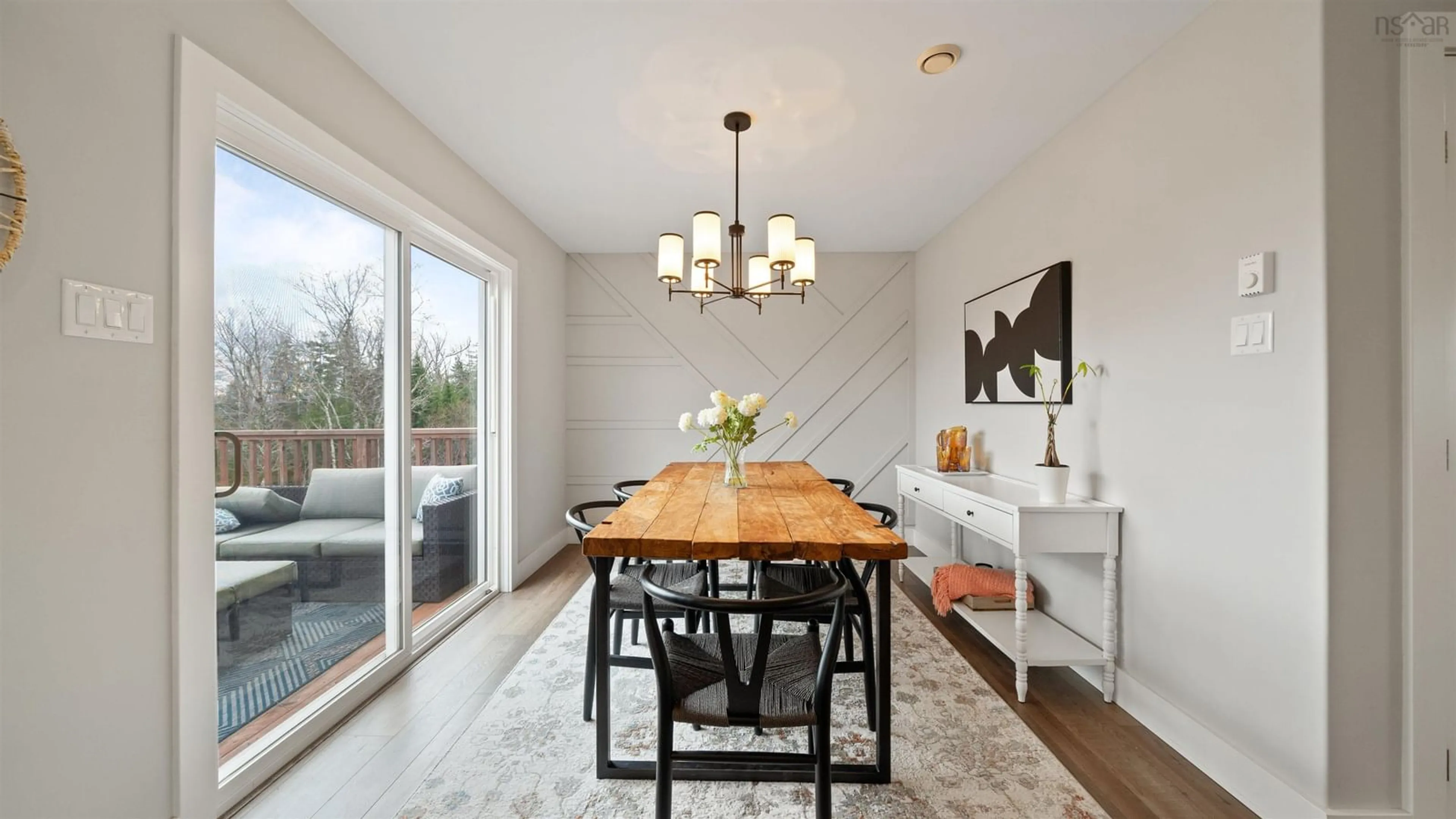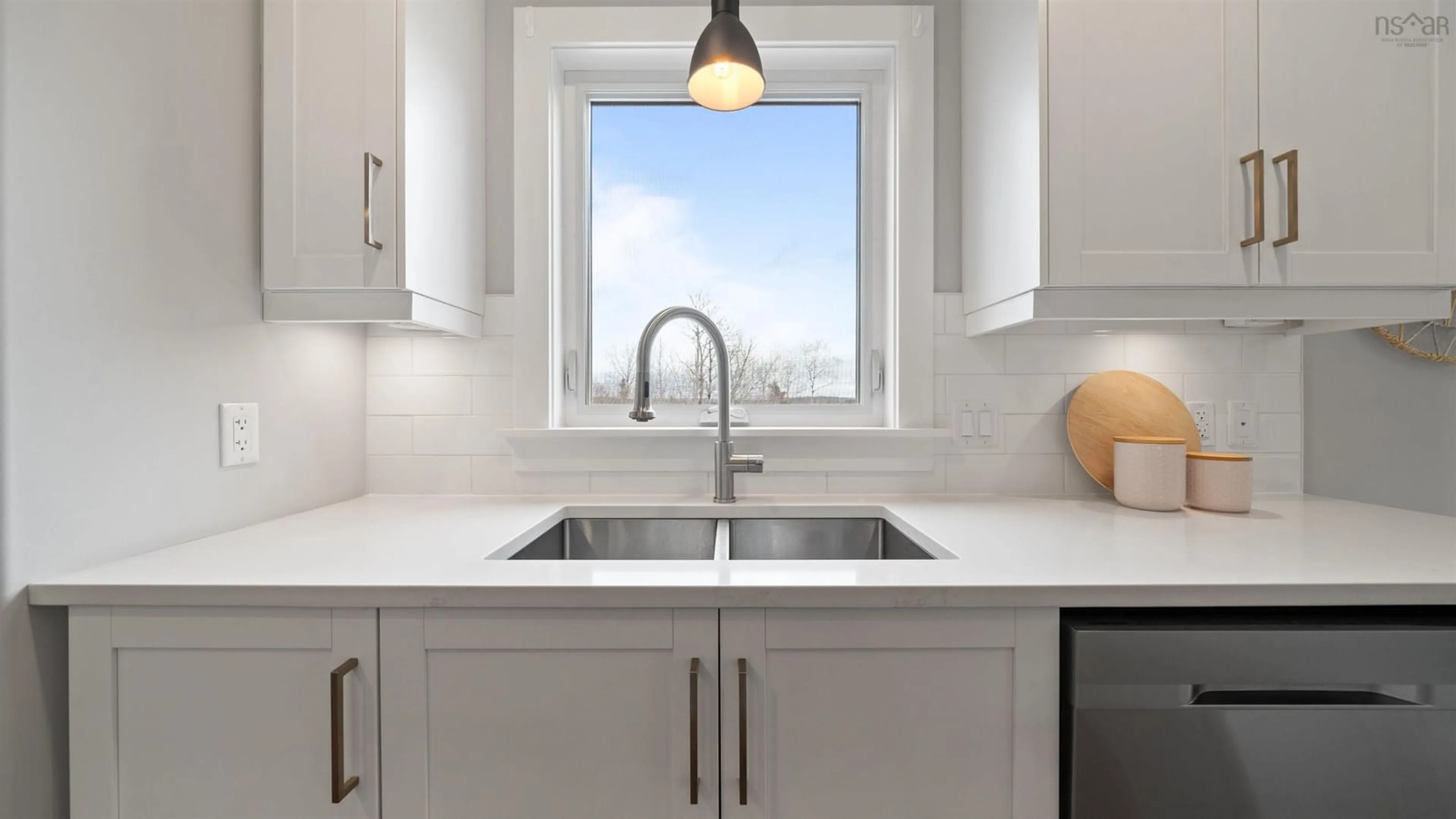55 Daisy Dr, Beaver Bank, Nova Scotia B4C 1C1
Contact us about this property
Highlights
Estimated ValueThis is the price Wahi expects this property to sell for.
The calculation is powered by our Instant Home Value Estimate, which uses current market and property price trends to estimate your home’s value with a 90% accuracy rate.Not available
Price/Sqft$314/sqft
Est. Mortgage$2,813/mo
Tax Amount ()-
Days On Market34 days
Description
Welcome to Daisy Drive, where modern comfort meets family living in this meticulously maintained 5-year-old home. This three-bedroom, four-bath layout spans three levels. The main floor showcases an open-concept design with chef's kitchen. Enjoy crisp white cabinetry and quartz countertops in the kitchen and in the bathrooms. Natural light streams through patio doors, which lead to a private deck and fully fenced backyard – ideal for summer gatherings or watching kids play. Upstairs, three well-proportioned bedrooms include a primary suite featuring an ensuite bathroom and generous walk-in closet. The second-floor laundry eliminates the hassle of carrying baskets up and down stairs. The finished basement serves as a cozy retreat, featuring plush carpeting and ample space for a media room or children's play area. A full four-piece bathroom on this level ensures convenience for family and guests alike. Situated in a sought-after neighbourhood with good schools nearby, this like-new home reflects pride of ownership, Experience this standout property firsthand – schedule your private showing today.
Property Details
Interior
Features
Main Floor Floor
Living Room
15.2 x 14.8Dining Nook
12.6 x 9.2Bath 1
4.6 x 4.10Kitchen
11.11 x 11.6Exterior
Parking
Garage spaces 1
Garage type -
Other parking spaces 0
Total parking spaces 1
Property History
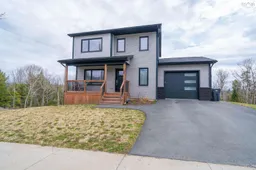 50
50
