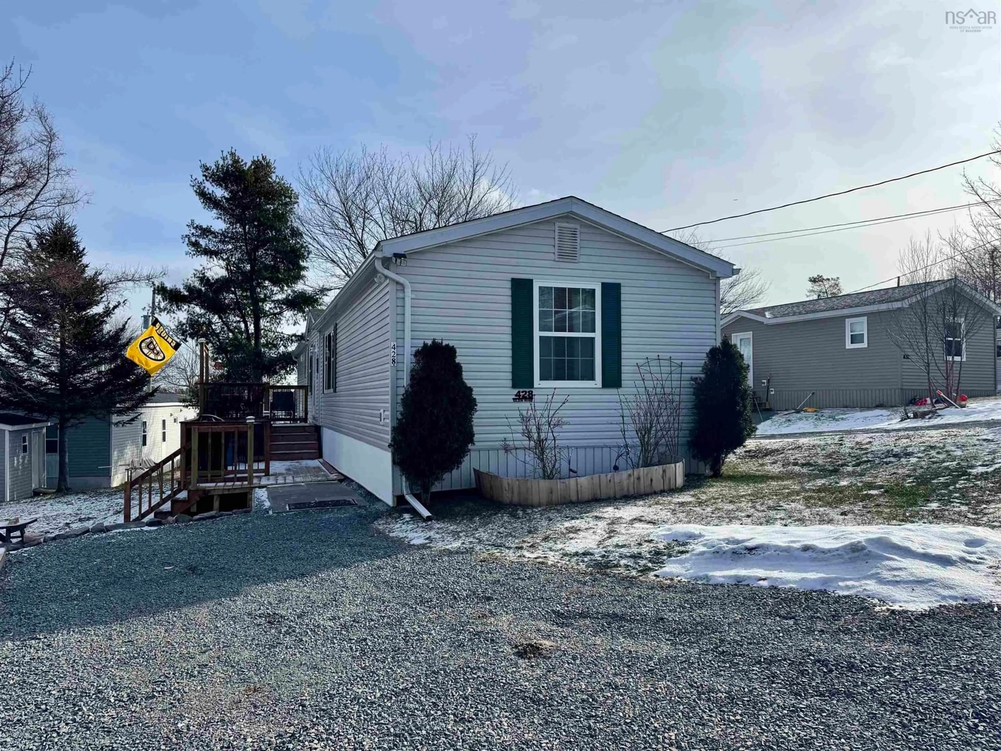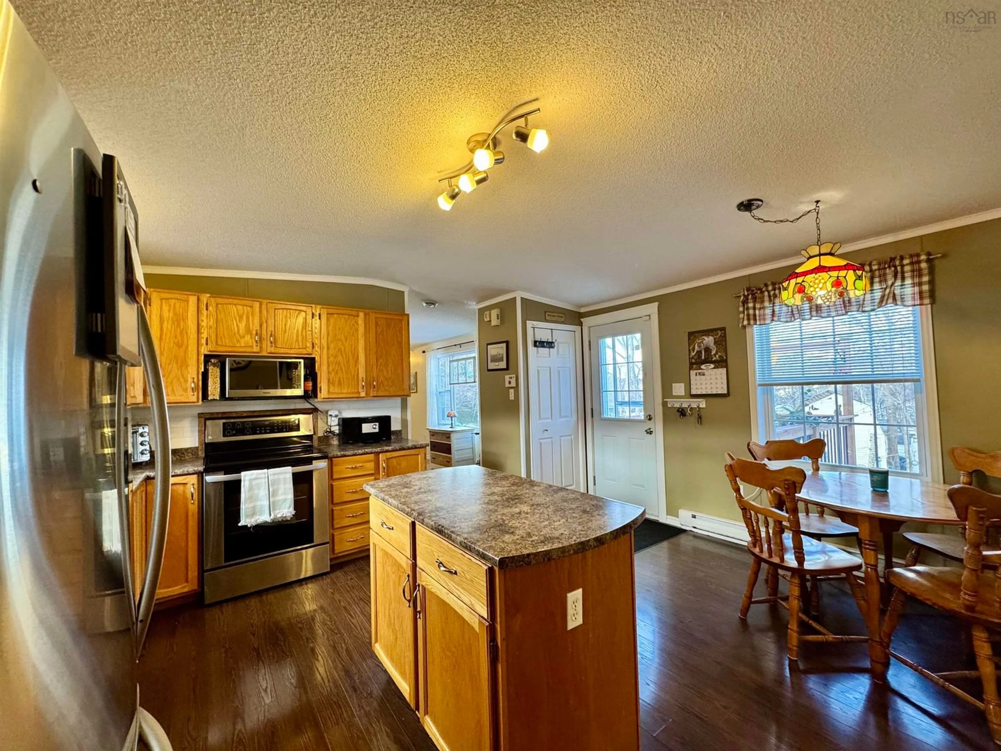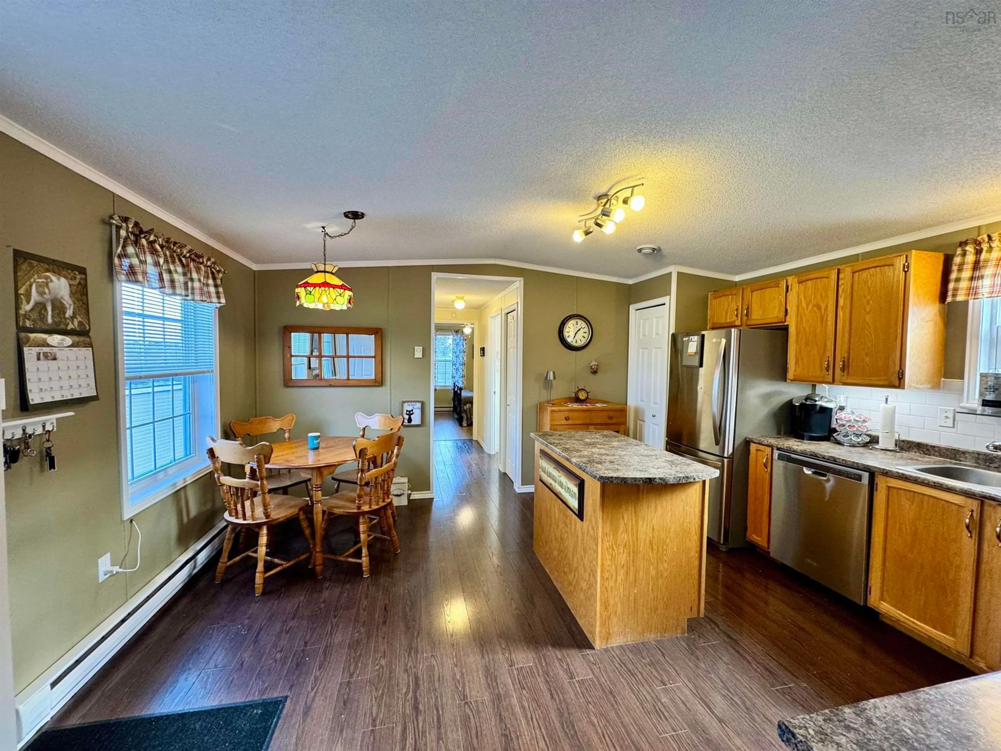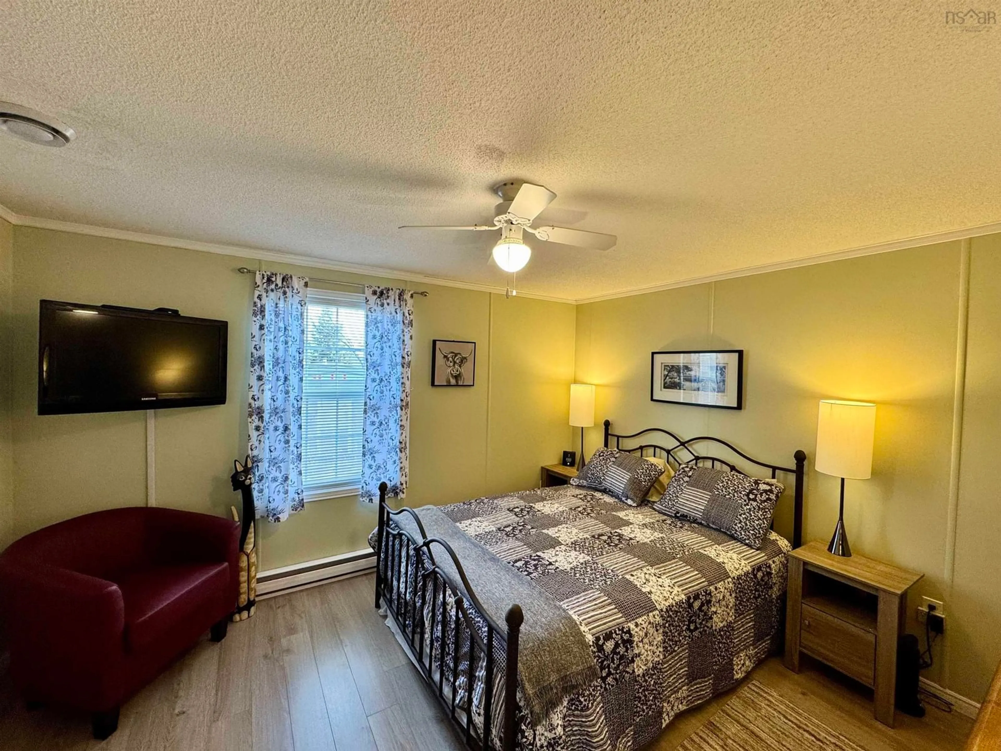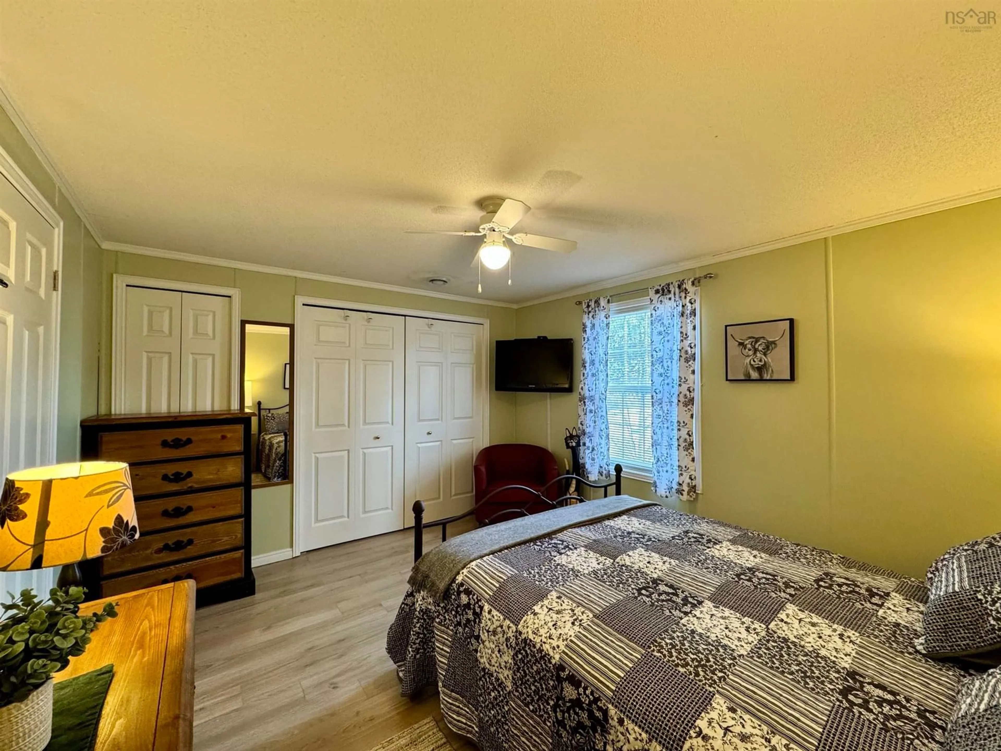428 Glen Rise Dr, Beaver Bank, Nova Scotia B4E 1M3
Contact us about this property
Highlights
Estimated ValueThis is the price Wahi expects this property to sell for.
The calculation is powered by our Instant Home Value Estimate, which uses current market and property price trends to estimate your home’s value with a 90% accuracy rate.Not available
Price/Sqft$233/sqft
Est. Mortgage$1,073/mo
Tax Amount ()-
Days On Market54 days
Description
LOT RENT 412.00 a month including water one of the Cheapest in the park .This charming 3-bedroom, 1-bathroom home offers the perfect space for those starting a family or looking to downsize after the kids have moved out. The thoughtfully designed layout places bedrooms on either end of the home, providing a sense of privacy while maintaining a bright and airy open floor plan. Step into the well-appointed kitchen and bathroom, each featuring solid wood shaker cabinets that add warmth and elegance. Oversized windows fill the living space with natural light, and a kitchen pantry ensures plenty of storage. With a host of stylish features, this home is ready for you to move in and add your personal touch. Open-concept living area bathed in natural light. Functional kitchen pantry for additional storage. Shed. Energy-efficient heat pump. The home just has been re-blocked and re-leveled and the skirting replaced.2025 new hot water heater. Storage under the deck as well as in the shed .
Property Details
Interior
Features
Main Floor Floor
Eat In Kitchen
14.1 x 15Bedroom
7.9 x 9.5Living Room
13.2 x 15Bath 1
5.2 x 5.7Exterior
Features
Parking
Garage spaces -
Garage type -
Total parking spaces 2
Property History
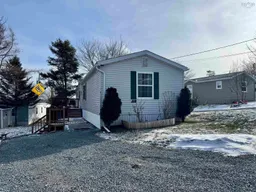 46
46
