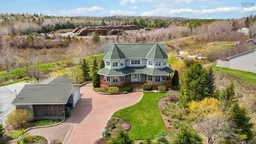Welcome to 250 Beaver Bank Road, a peaceful and private retreat on a beautifully landscaped 0.52-acre lot in Beaver Bank. This home with a grand front entrance consists of 4 bedrooms, 3 bathrooms, and offers over 3,390 sq. Ft of finished living space across three levels, including a fully developed walkout basement with in-law or rental potential. Inside, you’ll find spacious living and bedroom areas with high ceilings and plenty of natural light pouring in through many windows and Skylights with plenty of handcrafted Shelving and cabinetry. The layout features generous room sizes, multiple living spaces a bright kitchen with walkout to the deck, and a main-level laundry room for everyday convenience. The entrance is grand and welcoming, setting the tone for the warmth and comfort found throughout the home. The beautifully landscaped backyard features raised garden beds, a greenhouse, and a custom patio area as well as a spacious area with seating around a custom fire pit— ideal for growing your food or simply unwinding in nature. With a detached wired garage and plenty of parking with municipal services, this home offers the perfect blend of country calm and city convenience. If you’re looking for space, light, and tranquillity, just minutes from all amenities, this home is a rare find.
Inclusions: Range, Stove, Dryer - Electric, Washer, Refrigerator
 50
50


