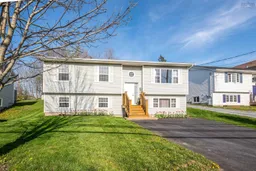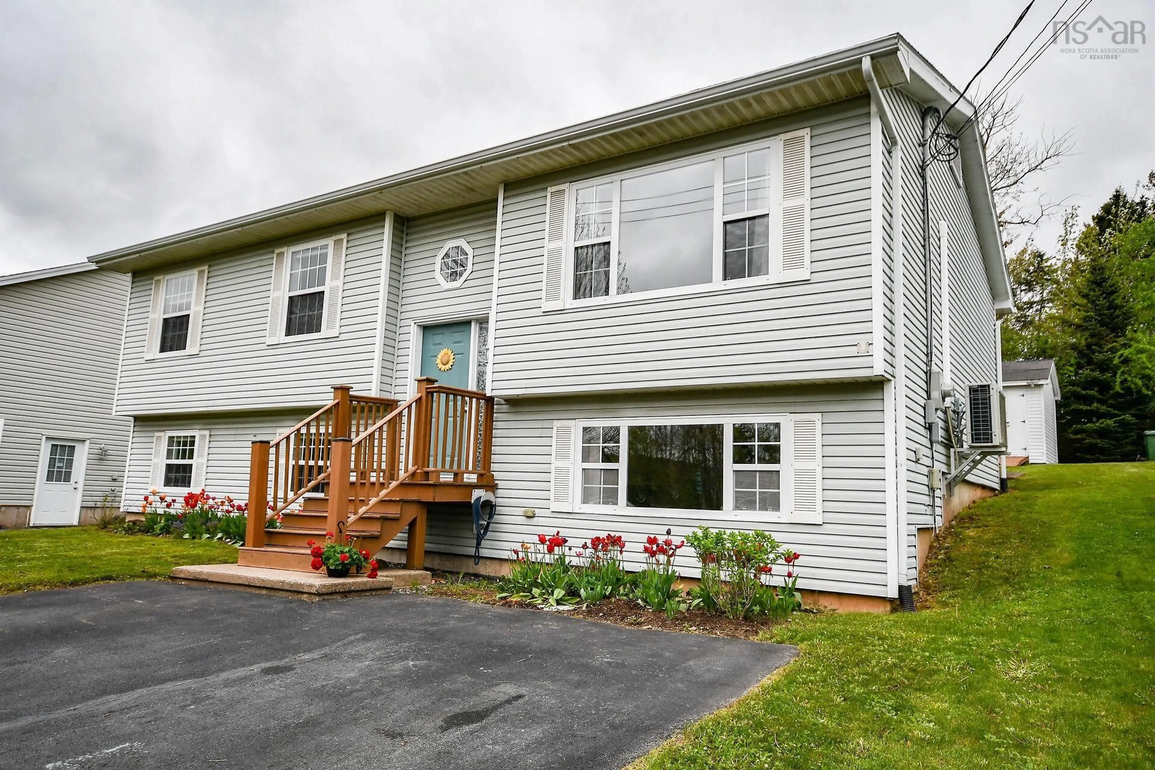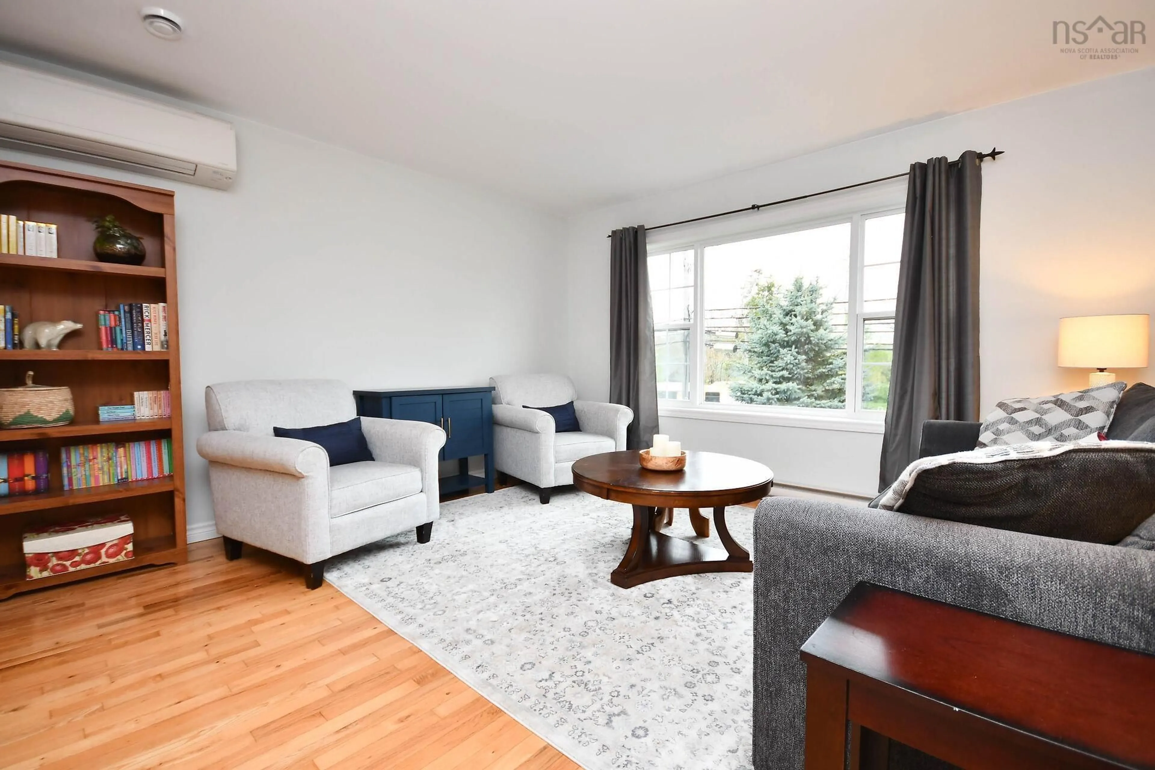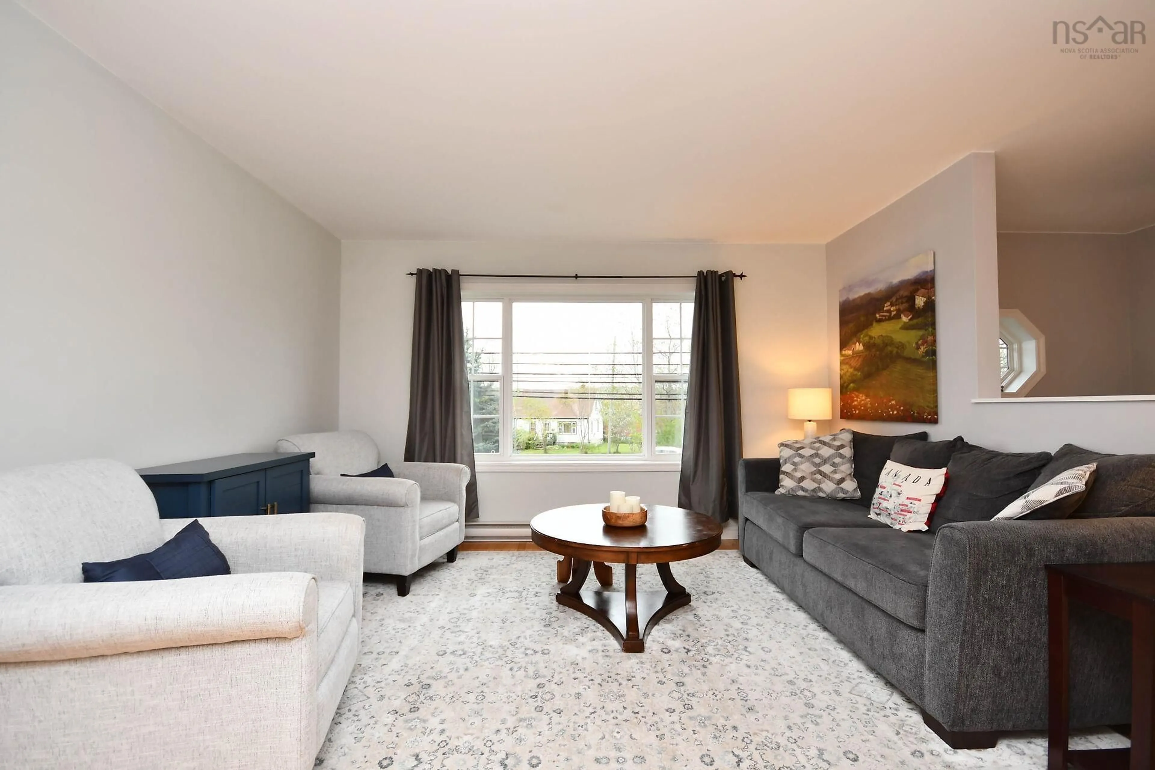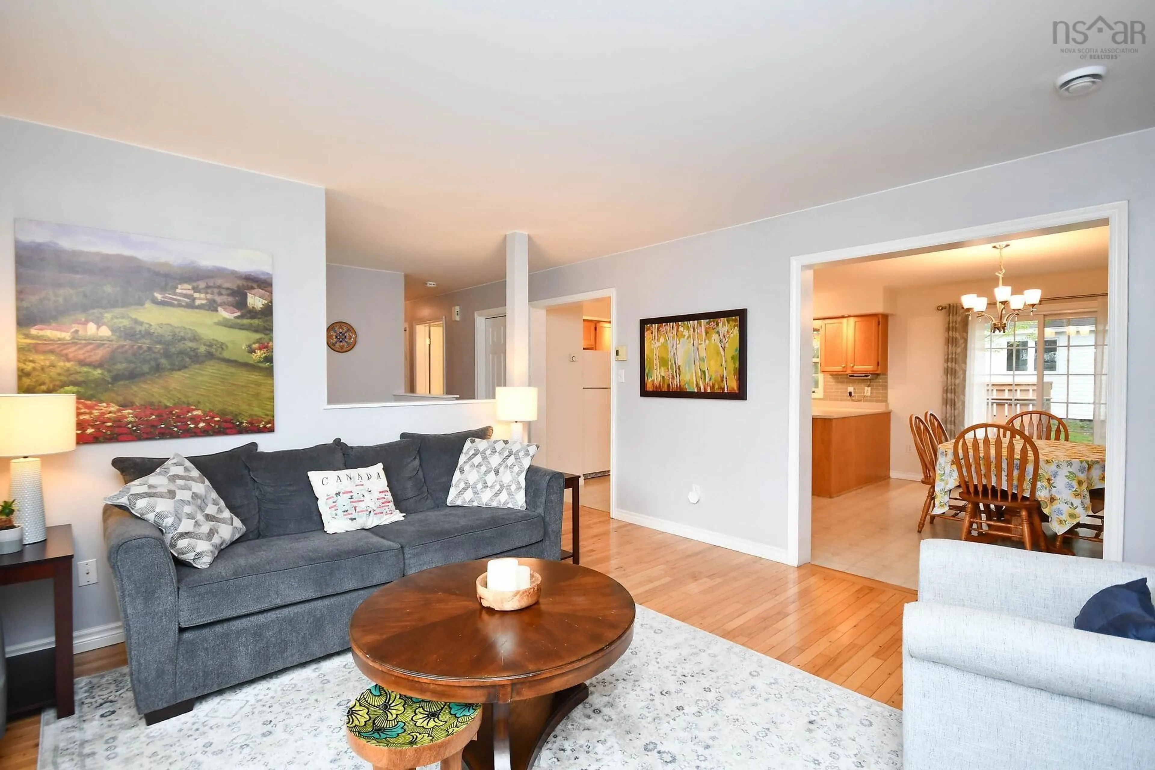209 Beaver Bank Rd, Beaver Bank, Nova Scotia B4E 1J8
Contact us about this property
Highlights
Estimated ValueThis is the price Wahi expects this property to sell for.
The calculation is powered by our Instant Home Value Estimate, which uses current market and property price trends to estimate your home’s value with a 90% accuracy rate.Not available
Price/Sqft$212/sqft
Est. Mortgage$2,147/mo
Tax Amount ()-
Days On Market3 days
Description
Welcome home!! Your new home is right here and ready for your family to enjoy. Located in a popular neighbourhood with easy access to all amenities, close to lakes, parks, playgrounds, stadium, trails and so much more. If you have been searching for a place to call your own and to start making memories.... here it is. It is "Move-In Ready" and lovingly cared for. The convenient lay-out makes entertaining a breeze while allowing room for a growing family and friends to visit too. The main level offers open concept kitchen, dining and livingroom. All very spacious and bright with much natural light. You will appreciate the fact that there is 3 bedrooms on this floor. The primary bedroom has a private ensuite plus there is another 4 piece bath to share. The lower level has an extra large family room, perfect for games night and lots of other fun. There is another bedroom here that is large enough to offer many options. Perfect for extended family or a home office. The laundry and another full bathroom are here for convenience while there is also a large storage room that will fit all of your extra things. An added bonus is the 16' x 12' Shed in the backyard. Lots of room, inside and out! These home owners have carefully maintained this property. They've had the roof re-shingled in 2023 and added a heatpump with two heads for comfort and efficiency. So, there really isn't anything for you to do except start planning your next move. And make sure that your address label reads, " 209 Beaver Bank Road!"
Property Details
Interior
Features
Main Floor Floor
Foyer
6.10 x 3.10Living Room
13 x 13.4Dining Room
13.2 x 11.6Primary Bedroom
13.2 x 11.6Exterior
Features
Parking
Garage spaces -
Garage type -
Total parking spaces 2
Property History
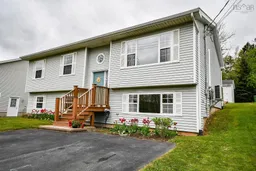 47
47