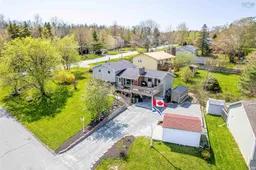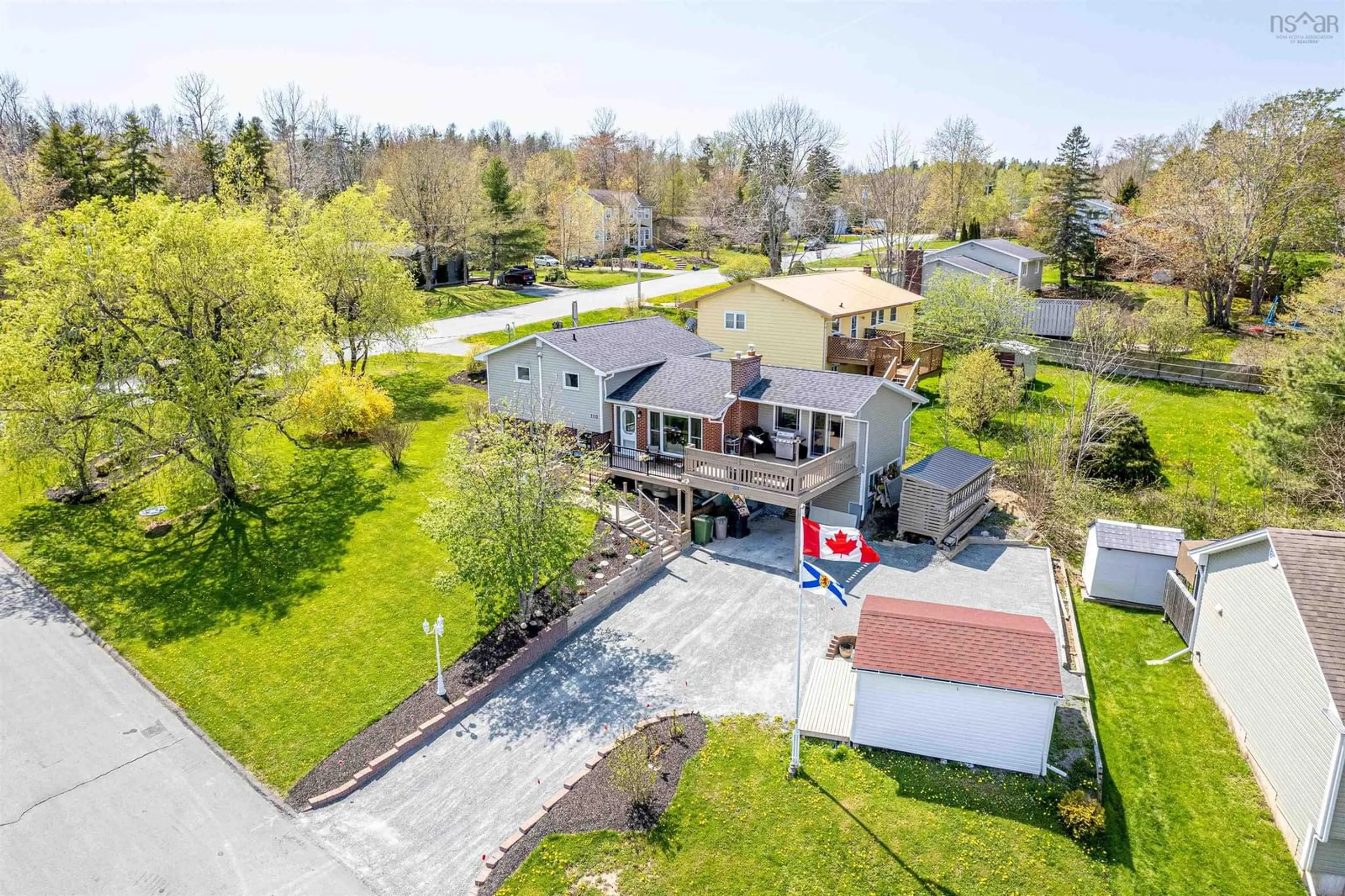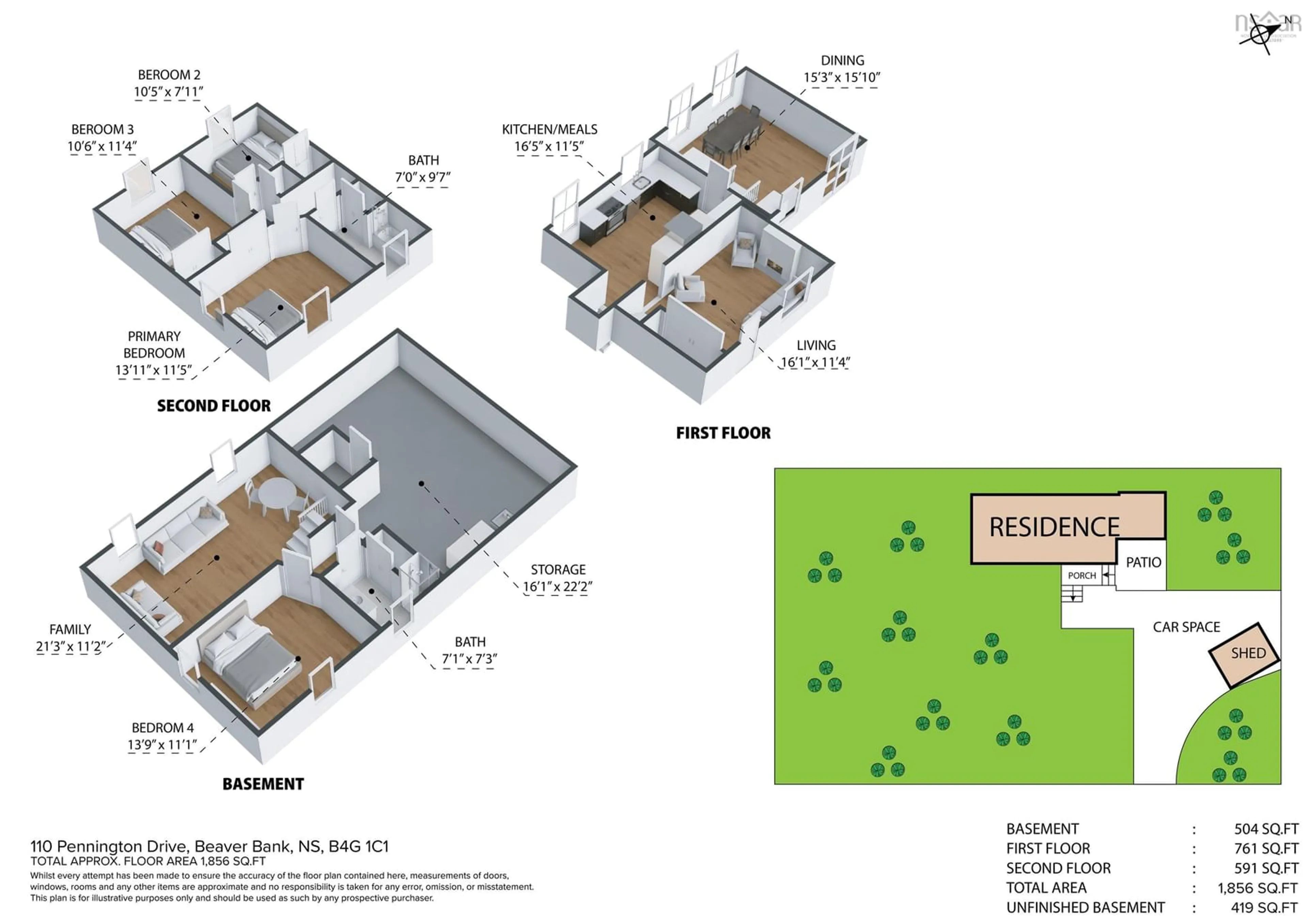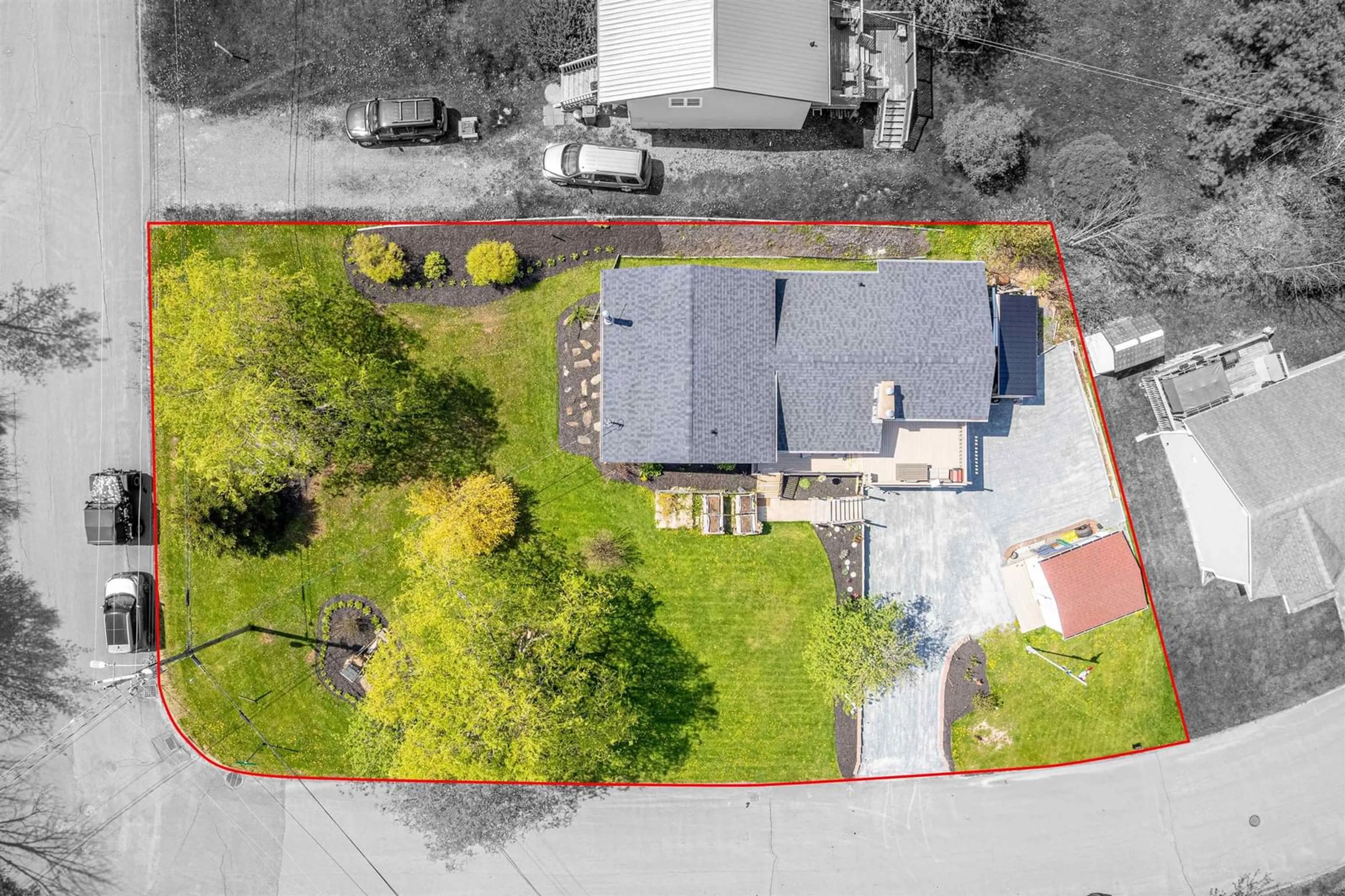110 Pennington Dr, Beaver Bank, Nova Scotia B4G 1C1
Contact us about this property
Highlights
Estimated ValueThis is the price Wahi expects this property to sell for.
The calculation is powered by our Instant Home Value Estimate, which uses current market and property price trends to estimate your home’s value with a 90% accuracy rate.Not available
Price/Sqft$260/sqft
Est. Mortgage$2,469/mo
Tax Amount ()-
Days On Market23 days
Description
Pride of Ownership shows! Welcome to your dream home in the heart of Beaver Bank! This beautifully side split offers the perfect blend of modern amenities and charming features. Features: Heat pumps in primary bedroom, living room, dining room & lower family room. Cozy pellet stove in living room. The interior includes elegant crown molding, Masonite 3-panel doors, espresso engineered hardwood and wrought iron rails. The beautifully renovated kitchen & dining room equipped with modern stainless steel appliances: 3-tier Bosch dishwasher, large french-door fridge, ceramic top stove with double oven, and microwave range hood, it has sleek finishes and ample soft-close cupboard space. Dining room features additional cupboard space and patio door that walks out to the wrap around deck, to entertain or enjoy peaceful mornings to soak up the sun. Enjoy the luxury of a deep soaker tub, marble vanity countertop, and safety bars in the upstairs bath and renovated bathroom with stylish tile shower and automated faucet downstairs. Unwind in your personal indoor sauna, a luxurious addition that provides a spa-like experience. This home has an additional 224 sqft of unfinished workshop, bringing the the total area to 2434 sqft. Outside has a carport with entry to insulated workshop with 20amp service and 12x14 wired shed with insulated floor and 20amp service. The driveway was excavated, regraded and gravelled (ready for paving). The home is also generator ready, providing peace of mind during power outages. The Yard is beautifully landscaped and adorned with graceful willow trees, vibrant gardens filled with low-maintenance beautiful flowers, and two fruit-bearing Arctic Kiwi vines climb elegantly on the arbour. Situated on a quiet no exit road, mins to public transit, 30 mins from downtown Halifax and the airport, Enjoy the serene atmosphere of Beaver Bank while being close to urban amenities. Plus, just 8 mins away from Lost Creek Golf Course, perfect for golf enthusiasts.
Property Details
Interior
Features
Main Floor Floor
Living Room
16 x 11Kitchen
16.6 x 11.3Dining Room
15.2 x 15.9Exterior
Features
Property History
 49
49




