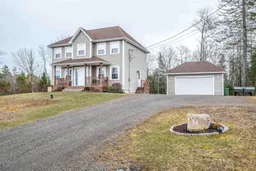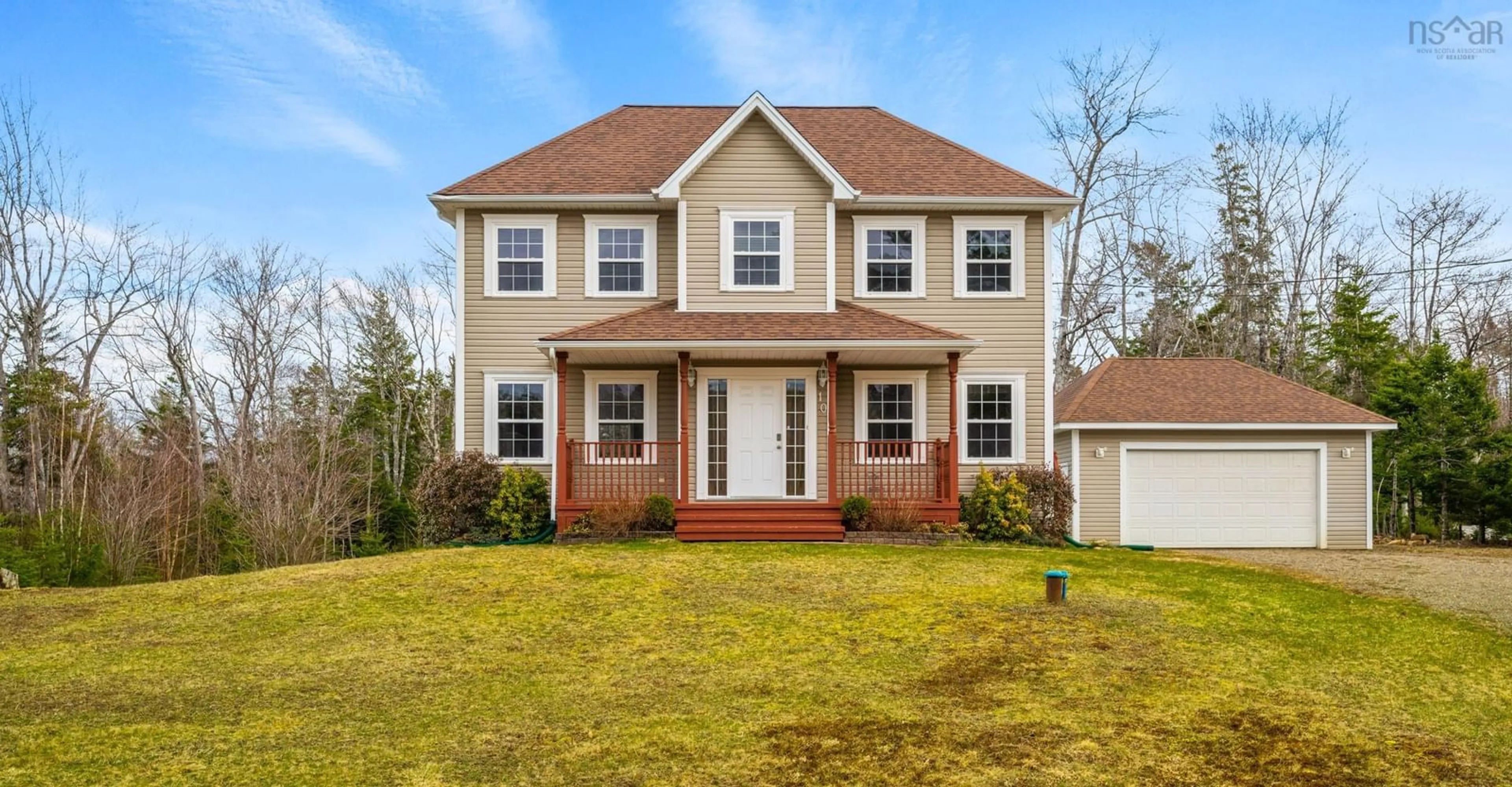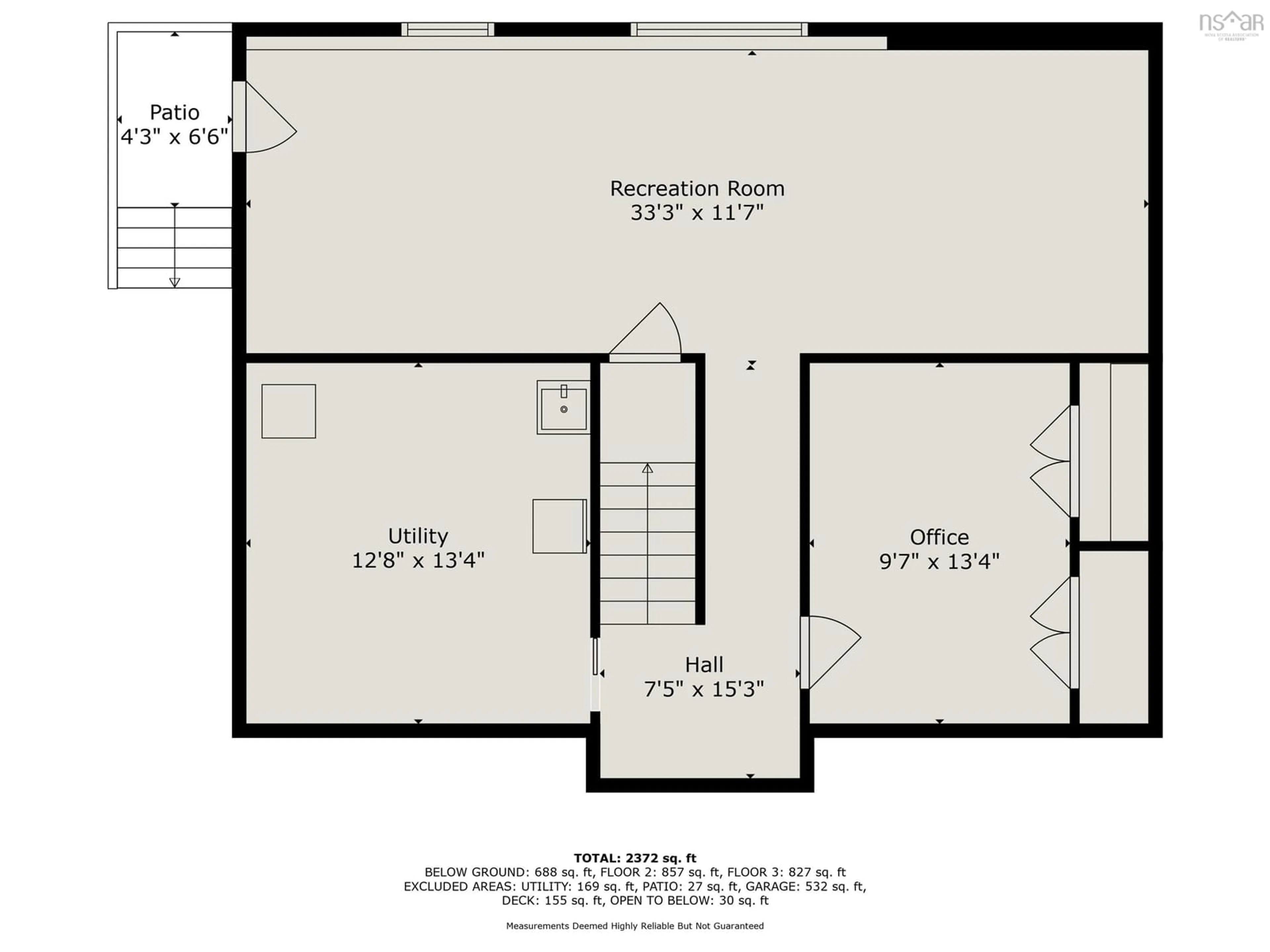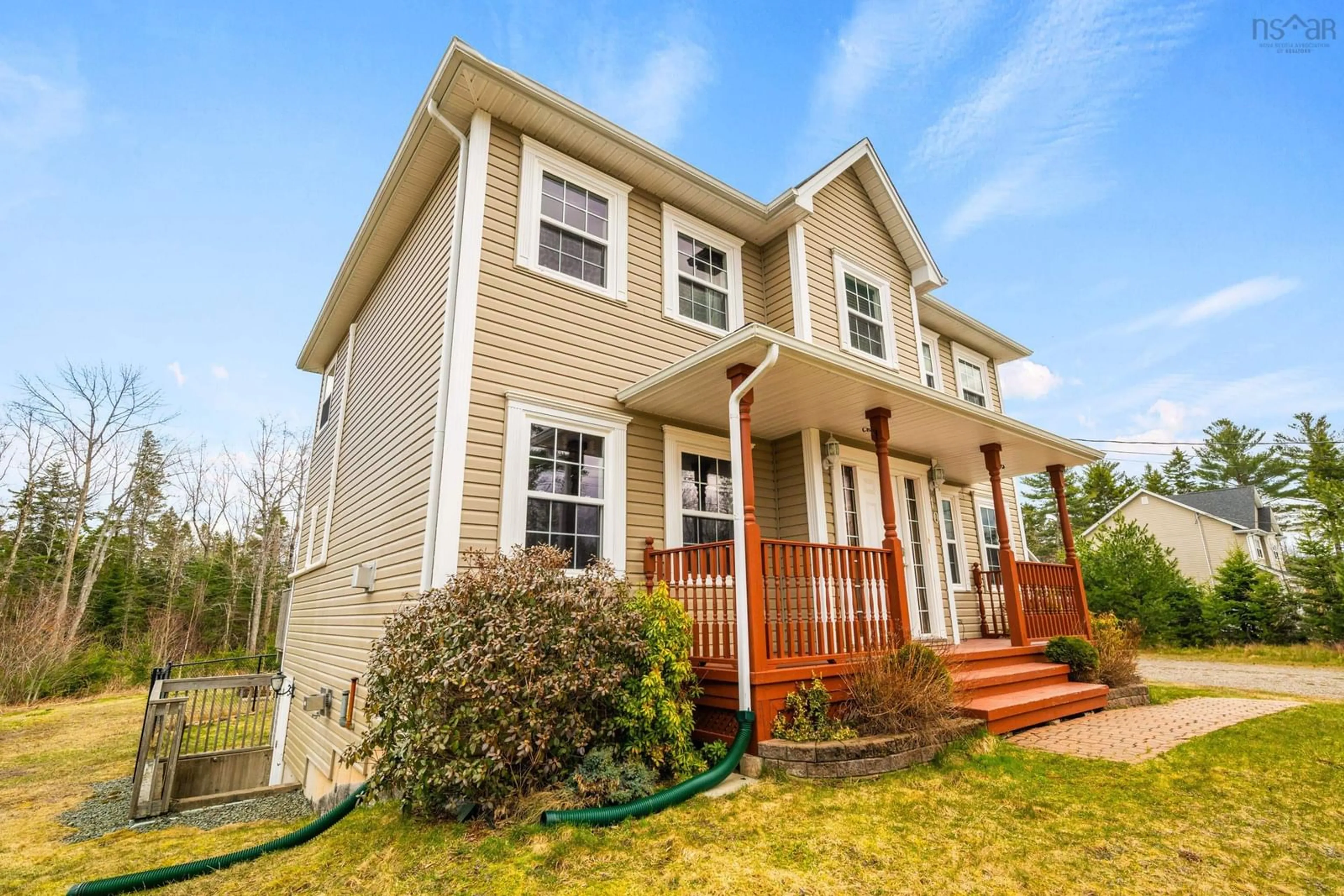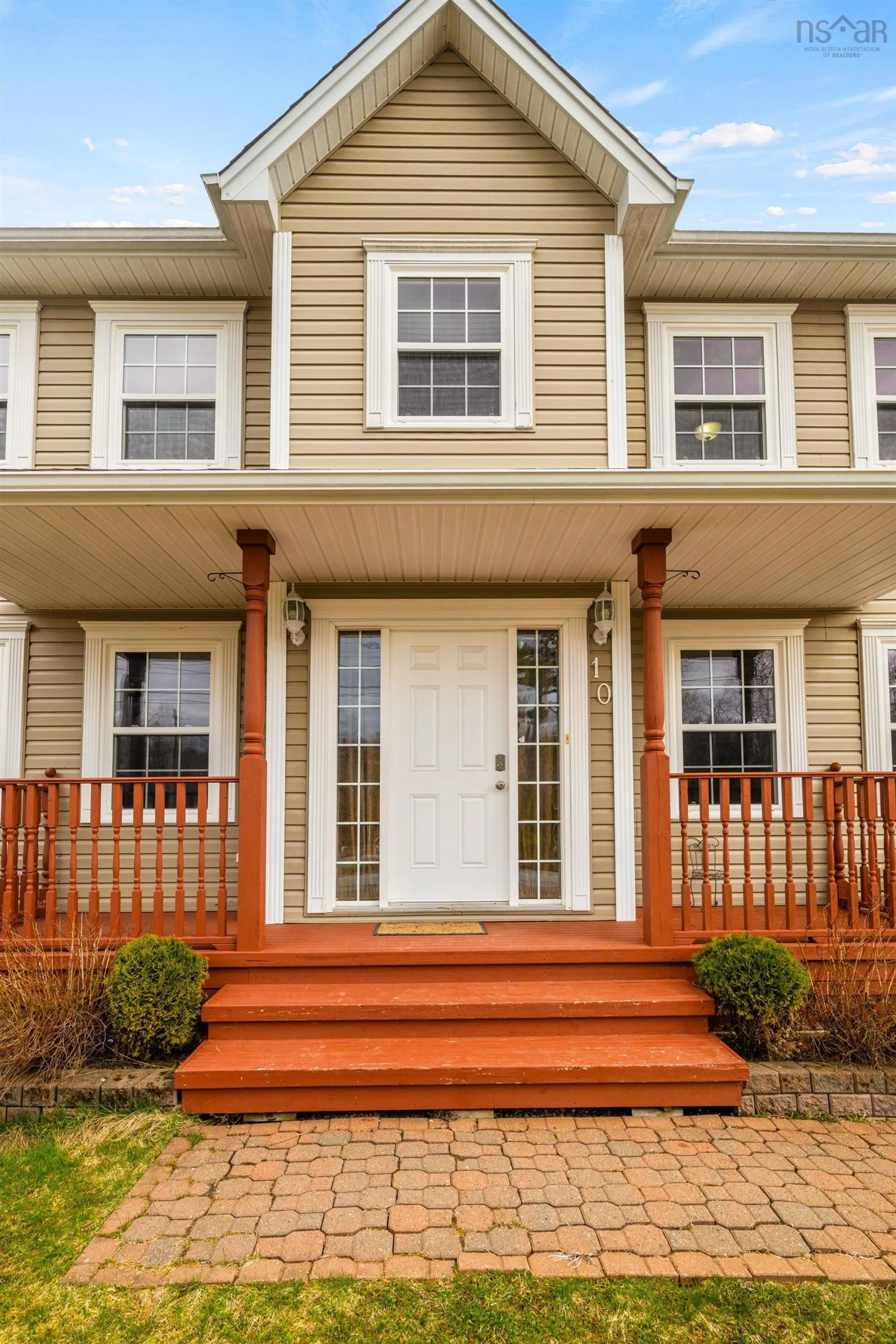10 Crooked Stick Pass, Beaver Bank, Nova Scotia B4G 1G9
Contact us about this property
Highlights
Estimated ValueThis is the price Wahi expects this property to sell for.
The calculation is powered by our Instant Home Value Estimate, which uses current market and property price trends to estimate your home’s value with a 90% accuracy rate.Not available
Price/Sqft$258/sqft
Est. Mortgage$2,791/mo
Tax Amount ()-
Days On Market43 days
Description
Welcome to this beautiful custom two-story home on a private, level corner lot in the desirable Lost Creek Golf Course community. Just 14 years young, this home offers the perfect blend of comfort and functionality in a peaceful, scenic setting. Step into the spacious foyer, where a stunning hardwood staircase sets the tone. The main floor features a bright eat-in kitchen with a walk-in pantry, a cozy family room, and a separate living room with a propane fireplace. The dining area includes a ductless heat pump and opens to the back deck—perfect for entertaining. A convenient 2-piece bath with laundry completes the main level. Upstairs, you'll find two comfortable bedrooms with Berber carpet and a generous primary suite with hardwood floors, heat pump, walk-in closet, and a relaxing ensuite with a corner tub and separate shower. Enjoy the luxury of in-floor heat in both upper-level bathrooms. The finished lower level adds even more space, with a large rec room stretching across the back of the home, a den, and a utility room roughed-in for a future full bath. Outside, the 24x24 detached wired garage with matching hip roof is a standout feature. With 10’ ceilings and upgraded electrical, it's ideal for the hobbyist or gearhead. There’s also plenty of parking space, including room for an RV or camper. Located just steps from the golf course, this home offers lifestyle, space, and privacy. Book your showing today!
Property Details
Interior
Features
Main Floor Floor
Living Room
12.3 x 13.4Kitchen
22.6 x 11.2Dining Room
12.5 x 13.2Bath 1
6.6 x 7.8Exterior
Features
Parking
Garage spaces 2
Garage type -
Other parking spaces 2
Total parking spaces 4
Property History
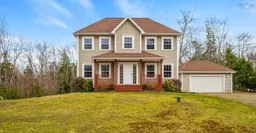 47
47