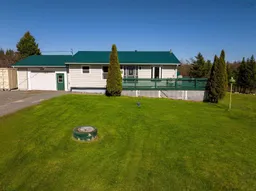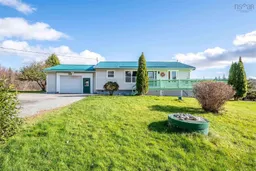Sold 29 days ago
88 Barkhouse Settlement Rd, Port Dufferin, Nova Scotia B0J 2R0
•
•
•
•
Sold for $···,···
•
•
•
•
Contact us about this property
Highlights
Sold since
Login to viewEstimated valueThis is the price Wahi expects this property to sell for.
The calculation is powered by our Instant Home Value Estimate, which uses current market and property price trends to estimate your home’s value with a 90% accuracy rate.Login to view
Price/SqftLogin to view
Monthly cost
Open Calculator
Description
Signup or login to view
Property Details
Signup or login to view
Interior
Signup or login to view
Features
Heating: Baseboard, Furnace, Ductless, Other Heating/Cooling
Cooling: Other Heating/Cooling, Ductless
Basement: Full, Partially Finished, Walk-Out Access
Exterior
Signup or login to view
Parking
Garage spaces 1
Garage type -
Other parking spaces 0
Total parking spaces 1
Property History
Jul 15, 2025
Sold
$•••,•••
Stayed 60 days on market 25Listing by nsar®
25Listing by nsar®
 25
25Login required
Sold
$•••,•••
Login required
Listed
$•••,•••
Stayed --127 days on market Listing by nsar®
Listing by nsar®

Property listed by Keller Williams Select Realty, Brokerage

Interested in this property?Get in touch to get the inside scoop.


