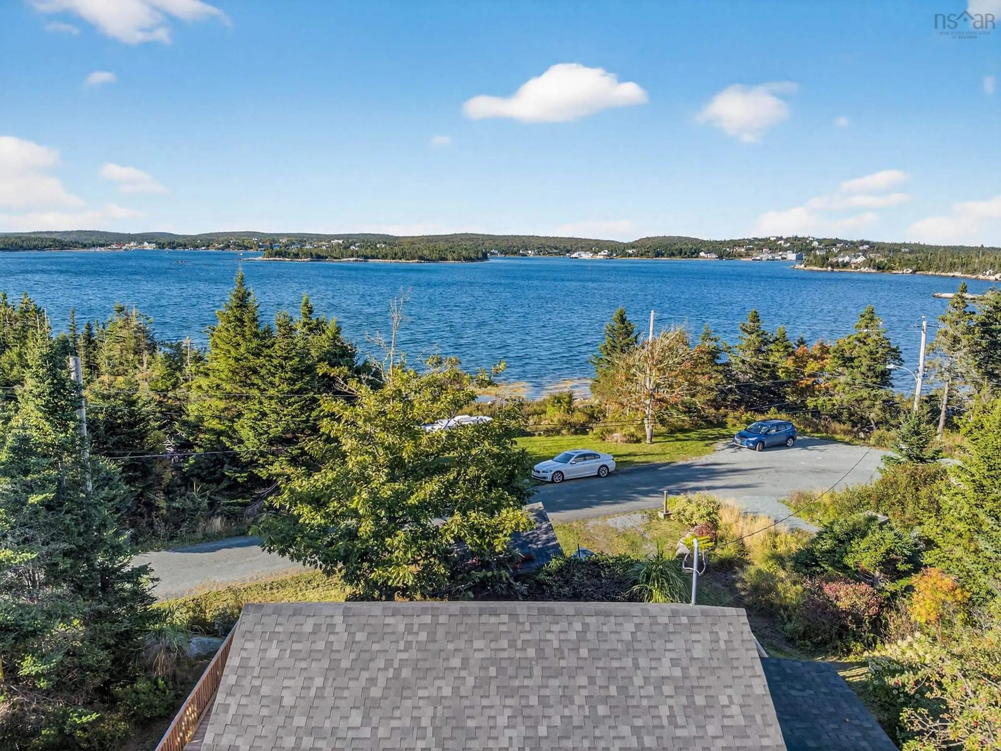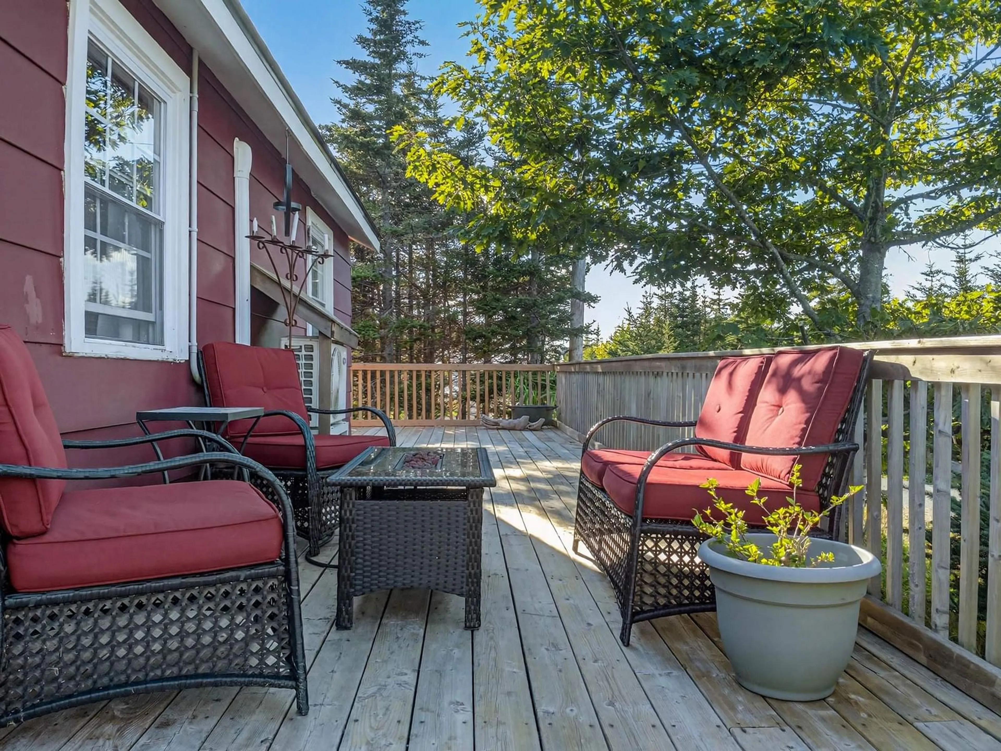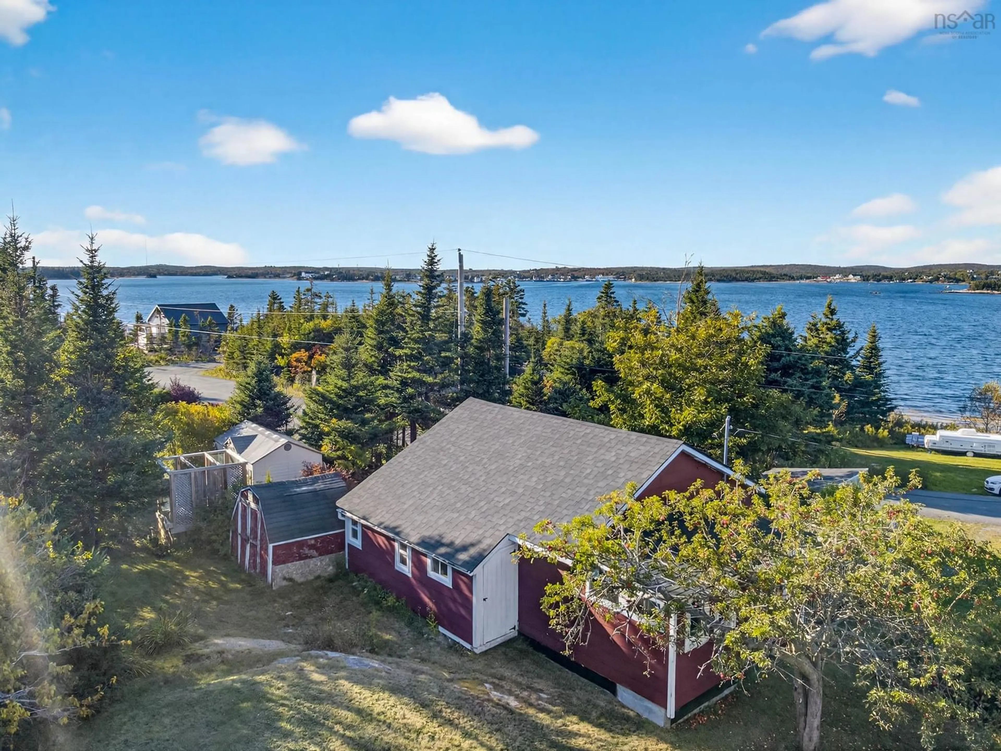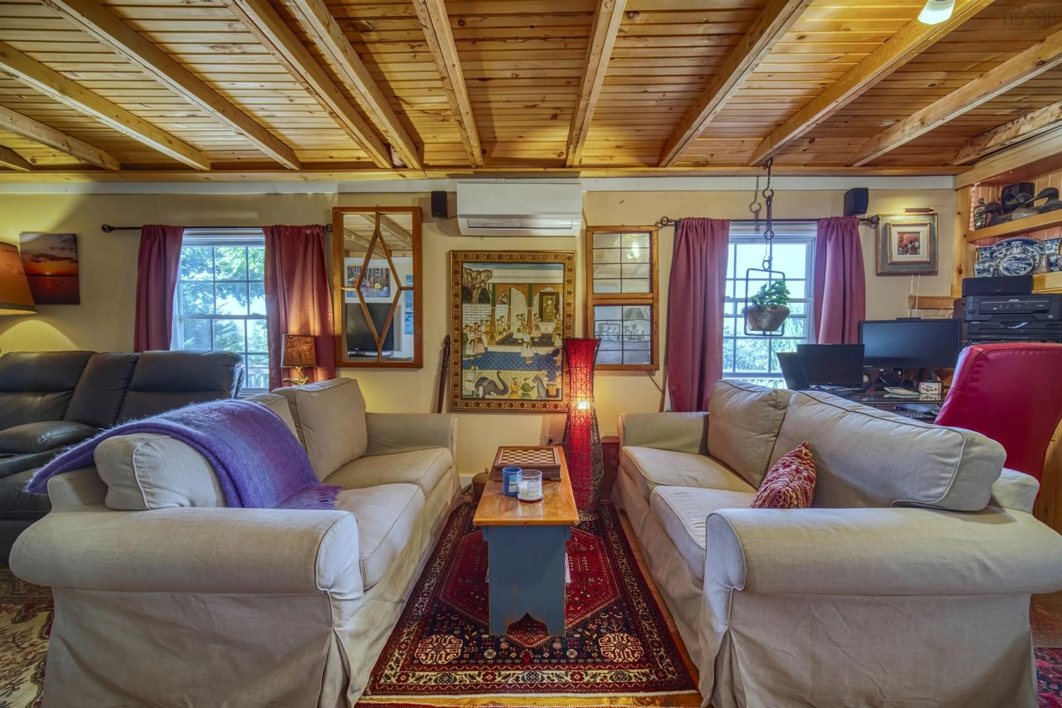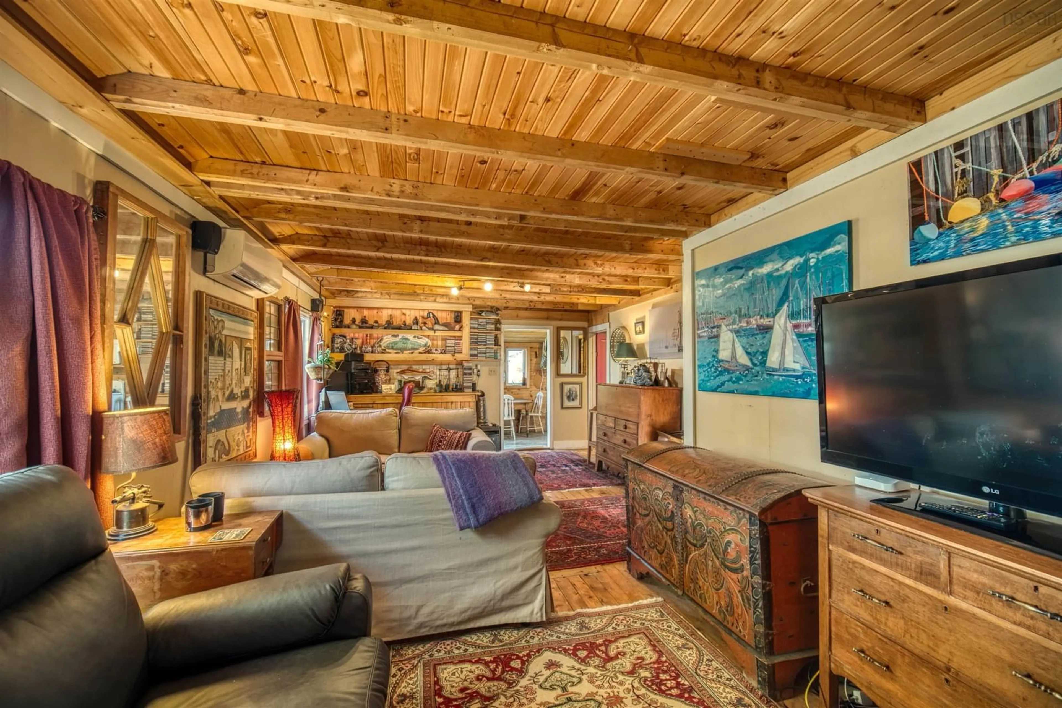456 Bald Rock Rd, Bald Rock, Nova Scotia B3V 1K9
Contact us about this property
Highlights
Estimated valueThis is the price Wahi expects this property to sell for.
The calculation is powered by our Instant Home Value Estimate, which uses current market and property price trends to estimate your home’s value with a 90% accuracy rate.Not available
Price/Sqft$402/sqft
Monthly cost
Open Calculator
Description
If you are dreaming of living near the ocean year round in a peaceful and quiet location, only 25 min from Halifax and 10 min from Crystal Crescent Beach, with a million Dollar view but totally affordable, look no further! This hidden treasure may seem small with 1 bedroom, but the actual layout is quite accommodating and expansive. This home features an open living room, cozy kitchen with an eating area, laundry room, 1 great size bedroom, 1 full bathroom, back porch for storage and a great option to add more bedrooms. Huge brand new wrap around deck overlooking absolutely gorgeous ocean and a separate wired, insulated bunky with a loft bed in the back of the property, perfectly designed for your guests. Plenty of character with exposed wooden ceilings, walls and floors makes this home quite unique and provides ocean views from every room. This home includes a private mooring and there is an access to a public boat launch and a swimming area across the road. This location is known for many trails around the ocean and views of the Sambro Lighthouse (the oldest wooden standing lighthouse in North America). Recent upgrades include new septic (2018), new deck (2017), new shed (2018), new roof (2025), new insulation, electric panel was upgraded and new ductless heat pump installed (2018). This is a real gem, book your private showing today!
Property Details
Interior
Features
Main Floor Floor
Kitchen
14' x 8'Bedroom
15' x 8'Bath 1
5' x 5'.4Laundry/Bath
7'.5 x 8'.3Exterior
Features
Parking
Garage spaces -
Garage type -
Total parking spaces 1
Property History
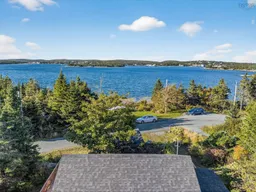 30
30
