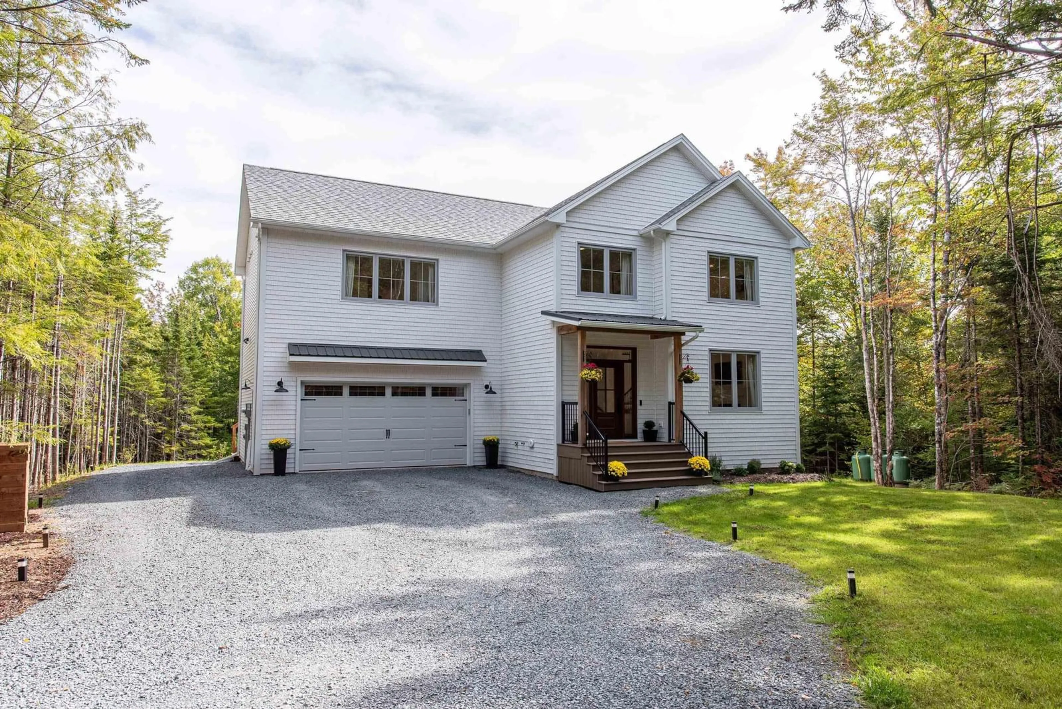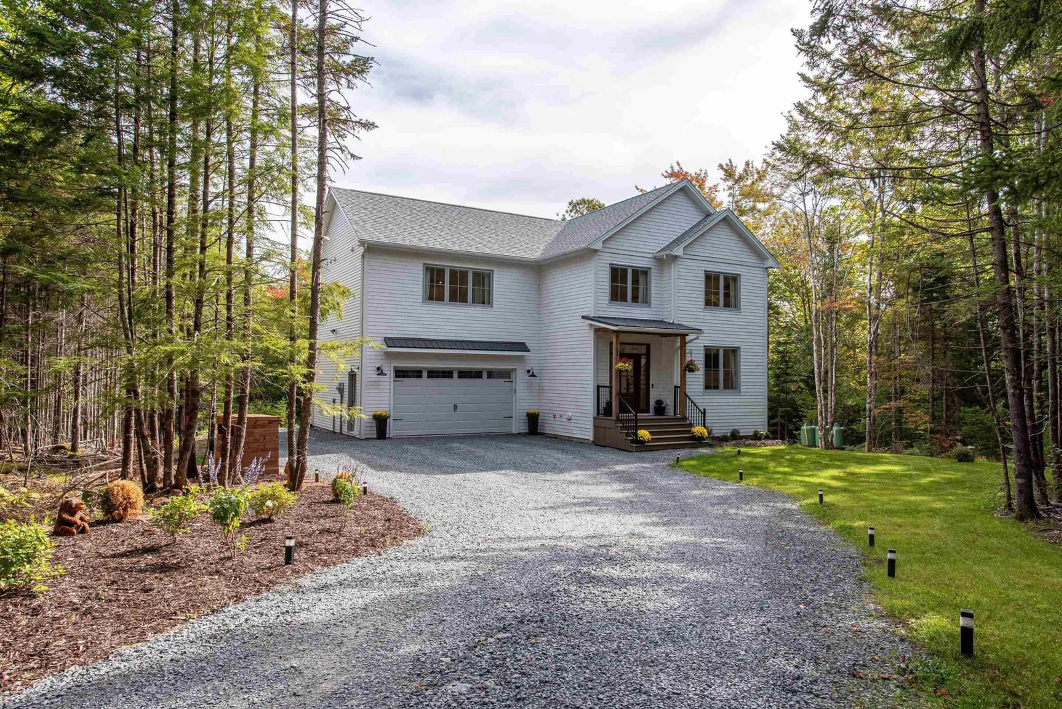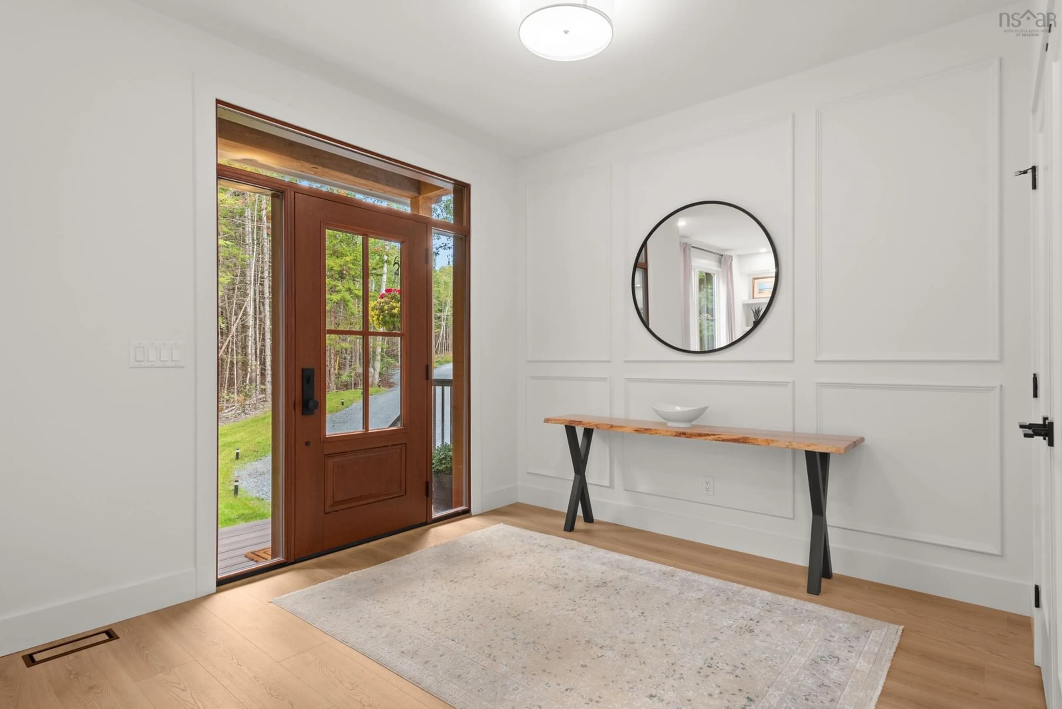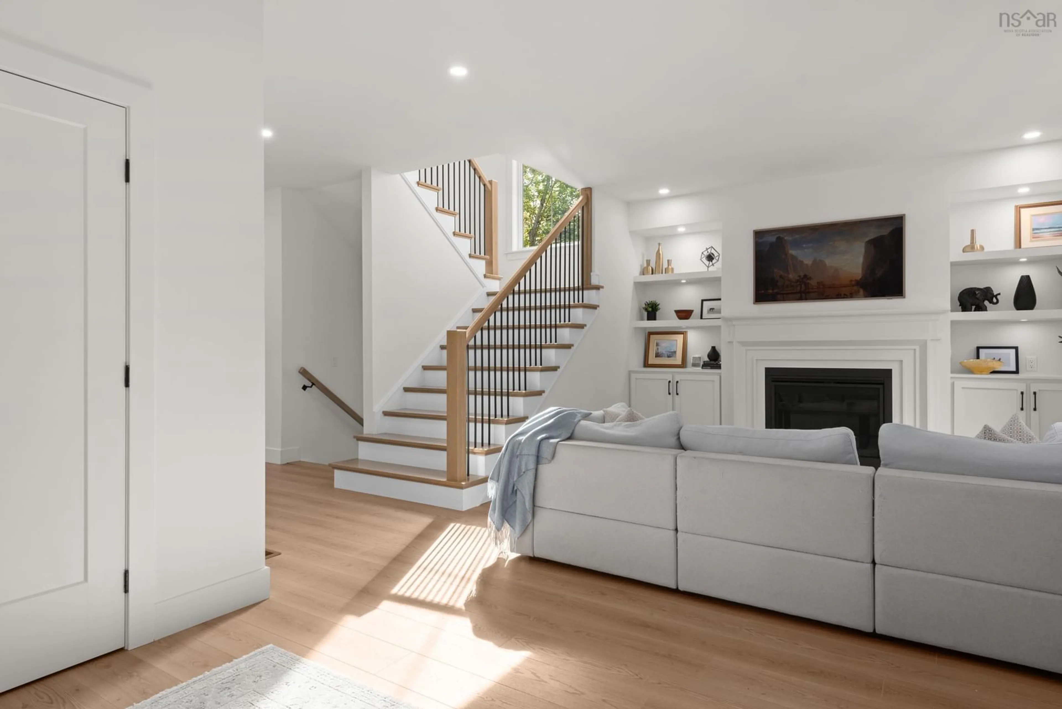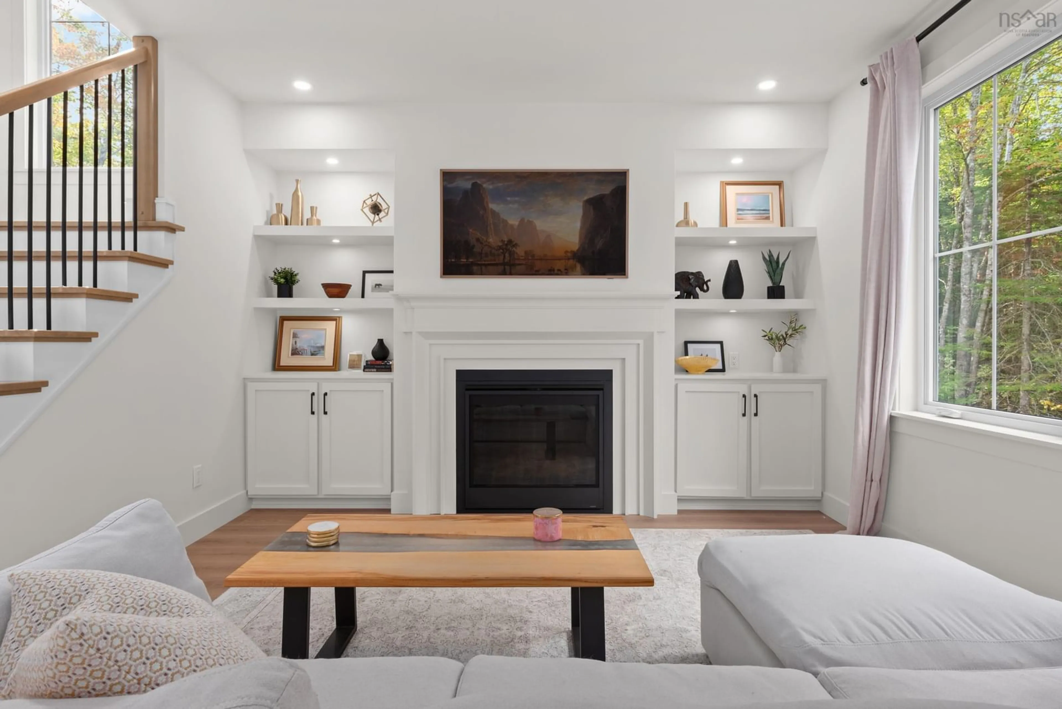92 Double Lane, Oakfield, Nova Scotia B2T 0W4
Contact us about this property
Highlights
Estimated valueThis is the price Wahi expects this property to sell for.
The calculation is powered by our Instant Home Value Estimate, which uses current market and property price trends to estimate your home’s value with a 90% accuracy rate.Not available
Price/Sqft$310/sqft
Monthly cost
Open Calculator
Description
Discover this one-of-a-kind Bowers Construction masterpiece, just one year old, nestled on a breathtaking 6.98-acre property surrounded by mature trees, brooks, and nearby trails. From the moment you arrive, the private lane welcomes you with curb appeal that impresses — a double car garage, stylish metal roof, vinyl shingles, and colour windows create an elegant and timeless exterior. Inside, the home blends comfort and sophistication. The spacious living room features built-in cabinetry and a cozy propane fireplace, perfect for family gatherings. At the heart of the home, the open-concept kitchen and dining area showcase a large eat-in island, custom cabinetry and shelving, quartz countertops, designer lighting, and a beautiful backsplash. A walk-in pantry offers plenty of storage for small appliances, while the mudroom off the garage and a chic powder room with trim details add both style and convenience. Upstairs is designed with family living in mind, offering three bedrooms, two full bathrooms, and laundry. The primary suite is a true showstopper, complete with vaulted ceilings accented by beams and shiplap, a custom walk-in closet, and a spa-inspired ensuite featuring a soaker tub, double vanities, a walk-in shower, and stunning floor-to-ceiling tile. The fully finished basement is the ultimate hangout zone — with sleek black finishes, plenty of space for a pool table, games, or movie nights, plus a custom bar area. A fourth bedroom and full bathroom complete this level. Adding incredible versatility, the secondary suite above the garage is a major highlight. With its own private entrance, it features open-concept living, dining, and kitchen areas, plus a full bedroom and bathroom. Independent heat pump, HRV, and hot water tank make this suite perfect for Airbnb/rental income or an ideal space for guests or extended family. This property is more than a home, it’s a retreat. With nearly 7 acres of privacy, modern craftsmanship, 92 Double Lane is a must-see
Upcoming Open House
Property Details
Interior
Features
Main Floor Floor
Foyer
9'10 x 10'Living Room
14' x 13'Mud Room
7'4 x 7'Kitchen
13' x 14'7Exterior
Features
Parking
Garage spaces 2
Garage type -
Other parking spaces 0
Total parking spaces 2
Property History
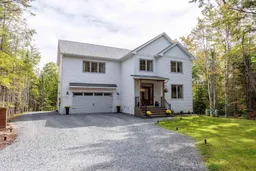 50
50
