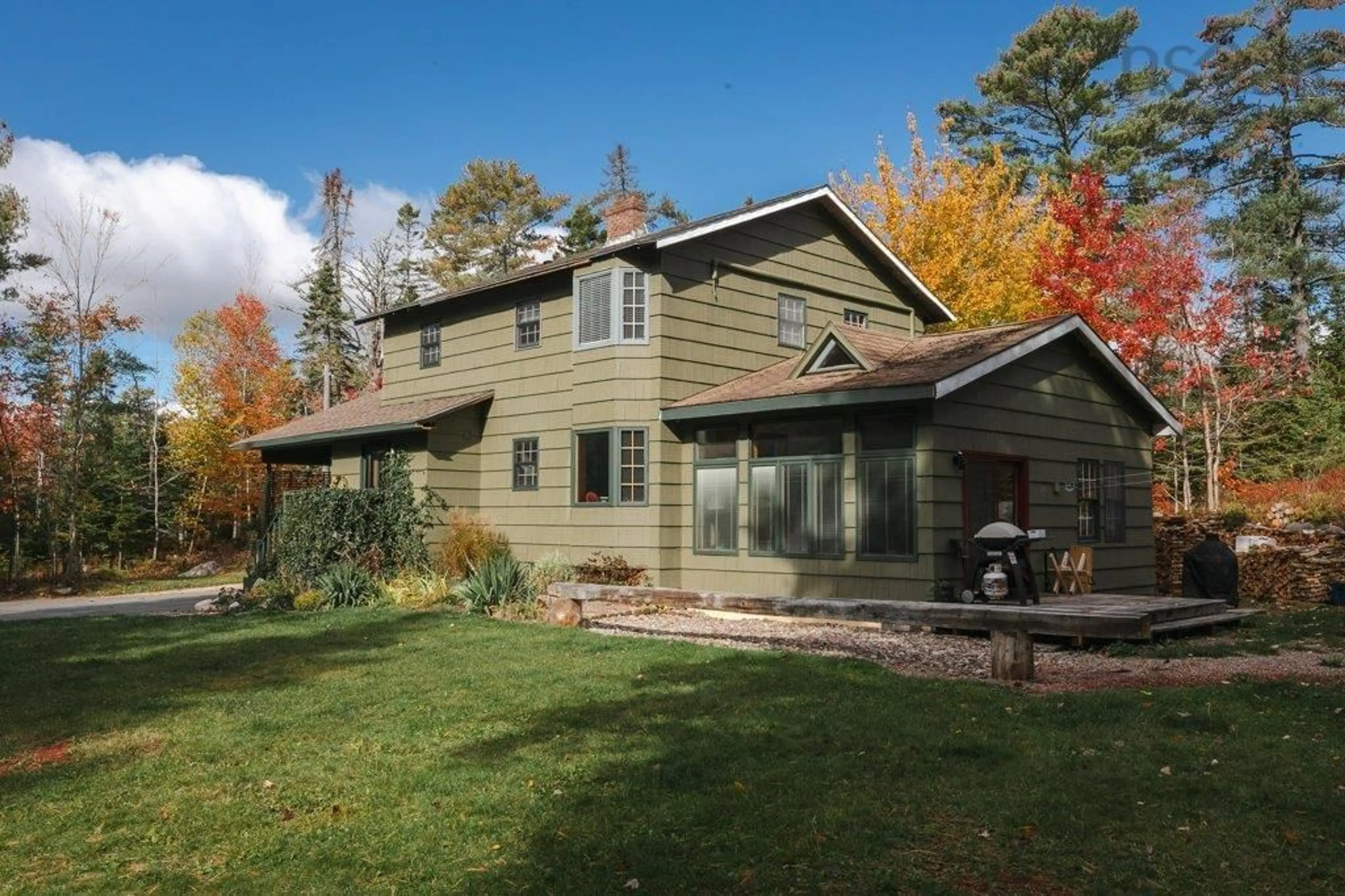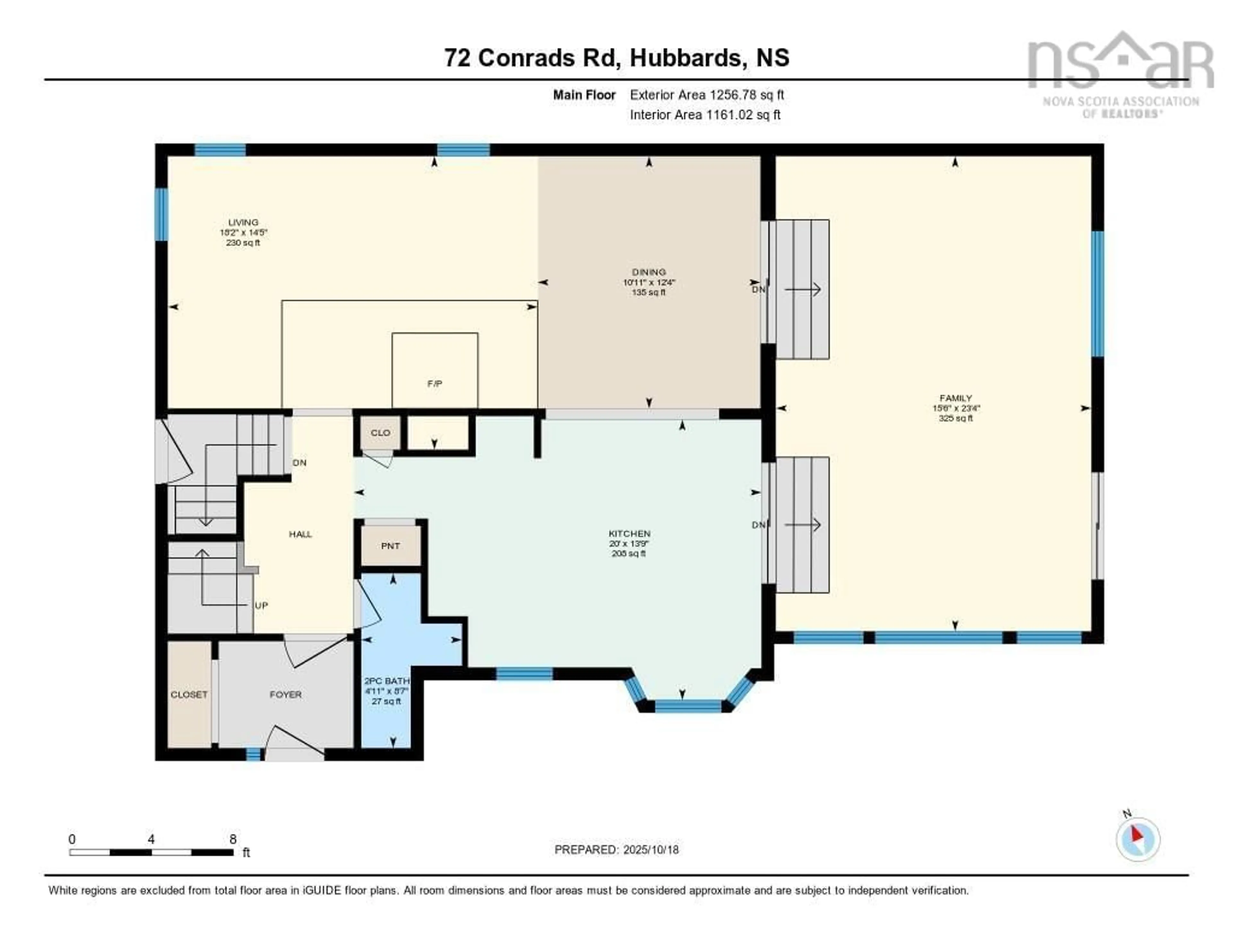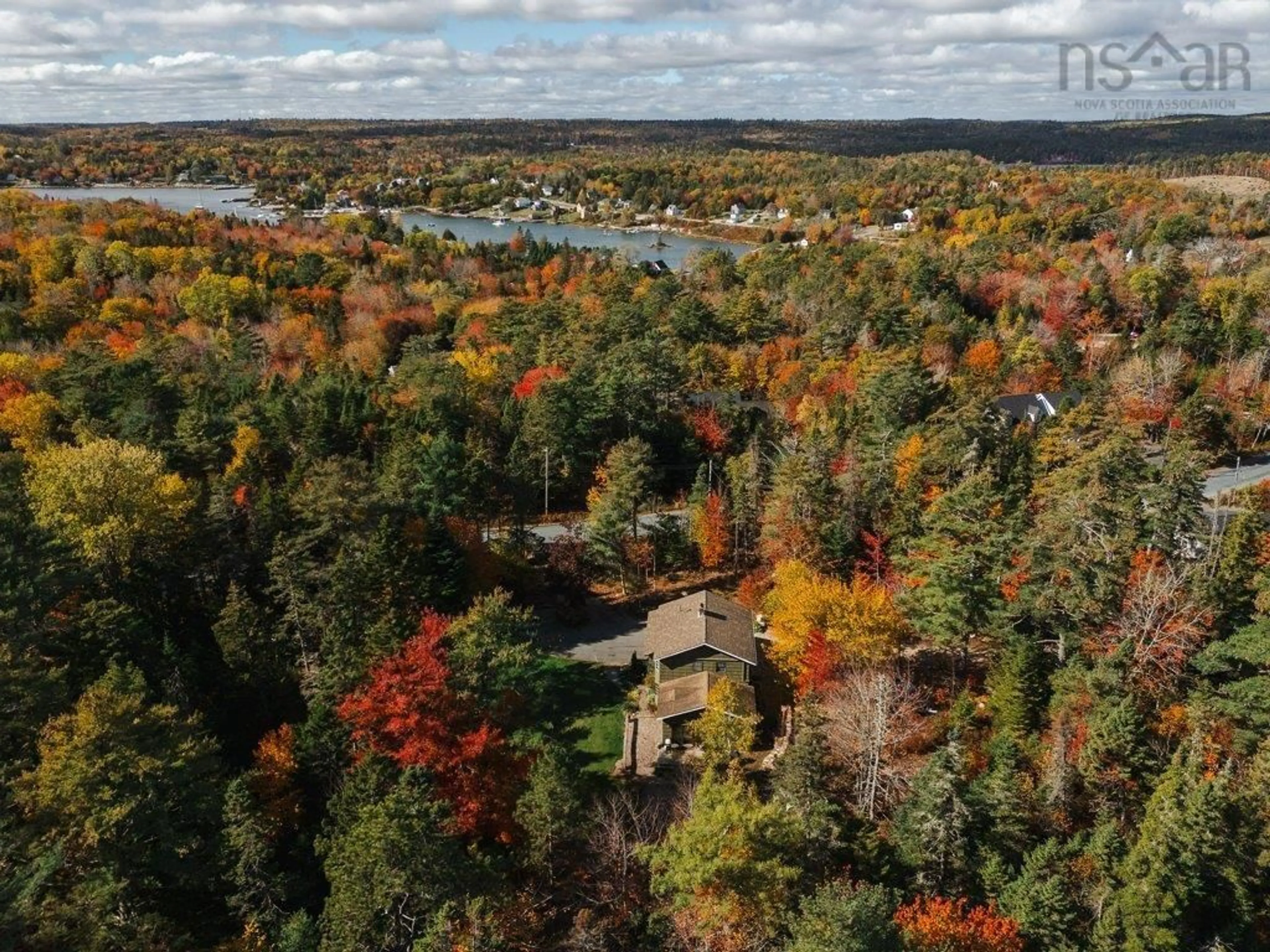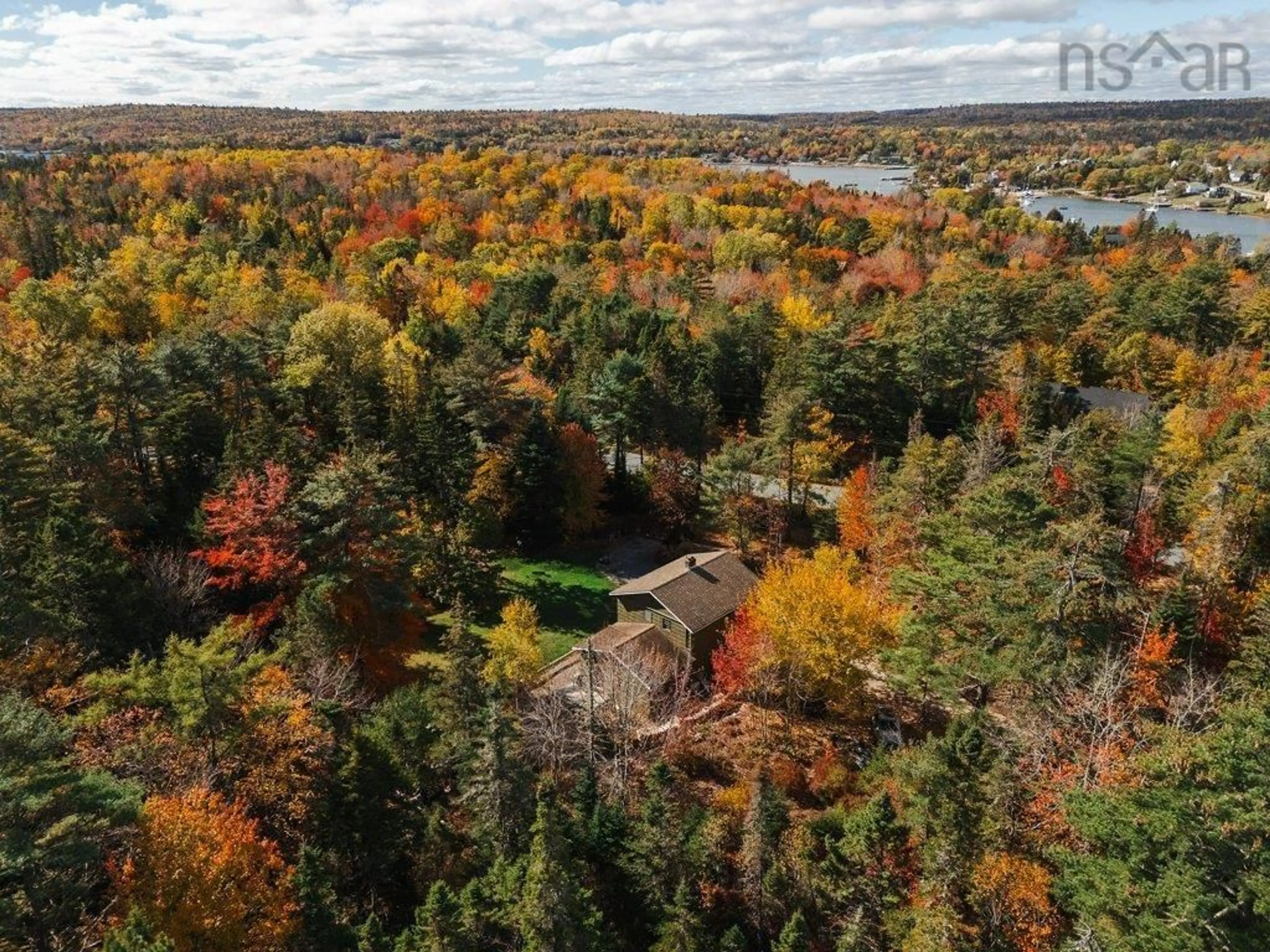72 Conrads Rd, Hubbards, Nova Scotia B0J 1T0
Contact us about this property
Highlights
Estimated valueThis is the price Wahi expects this property to sell for.
The calculation is powered by our Instant Home Value Estimate, which uses current market and property price trends to estimate your home’s value with a 90% accuracy rate.Not available
Price/Sqft$232/sqft
Monthly cost
Open Calculator
Description
Tucked away in the heart of Hubbards, this spacious and inviting two-storey home is minutes from the ocean, beaches, restaurants, sailing, the Hubbards Farmers Market, and more! With 1.4 acres of land framed by mature trees and perennials, it’s easy to imagine mornings on the deck, afternoons in the garden, and cozy evenings in the sunken living room. Inside, thoughtful updates blend charm and comfort. The main floor flows easily around the kitchen and dining area to a beautiful sunken sunroom that has pine ceilings, skylights, and a walkout to the back deck. The kitchen was redone in 2022 with quartz countertops, a Blanco farmhouse sink, pot lights, and an island with a glass cooktop. A sunny bay window fills the space with light, while a walk-in pantry and an additional counter with a live-edge shelf adds function and character. Upstairs, four bright bedrooms provide comfortable living and space for everyone in the family. A sunny primary bedroom is fully equipped with a walk in closet and a renovated ensuite bathroom. Set up with energy efficiency in mind, this home has an ETS unit in the sunroom, a new large capacity hot water heater and efficient time-of-day use rates to ensure reduced power costs. The lower level includes an Electrolux washer and dryer, a 5th bedroom, a workshop area and plenty of storage. Located in the sought after community of Hubbards, this family home is perfectly situated between Halifax and everything that the South Shore has to offer!
Property Details
Interior
Features
Main Floor Floor
Kitchen
20' x 13'9Dining Room
10'11 x 12'4Family Room
15'6 x 23'4Family Room
15'6 x 23'4Exterior
Features
Parking
Garage spaces 1
Garage type -
Other parking spaces 0
Total parking spaces 1
Property History
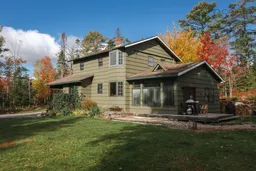 45
45
