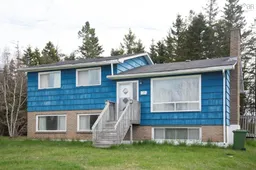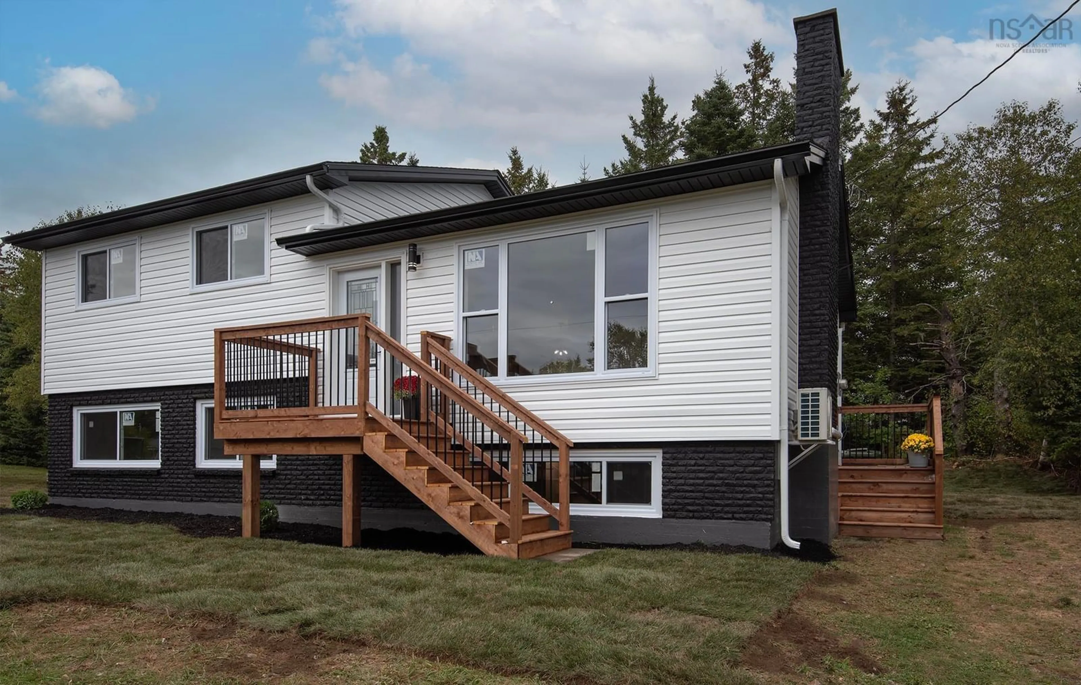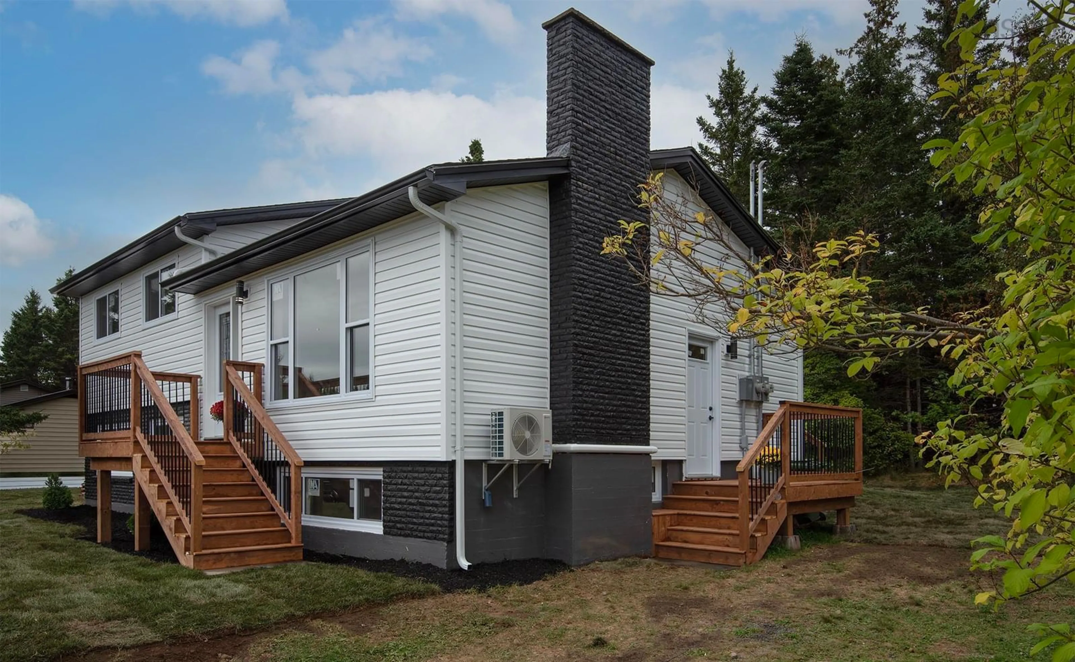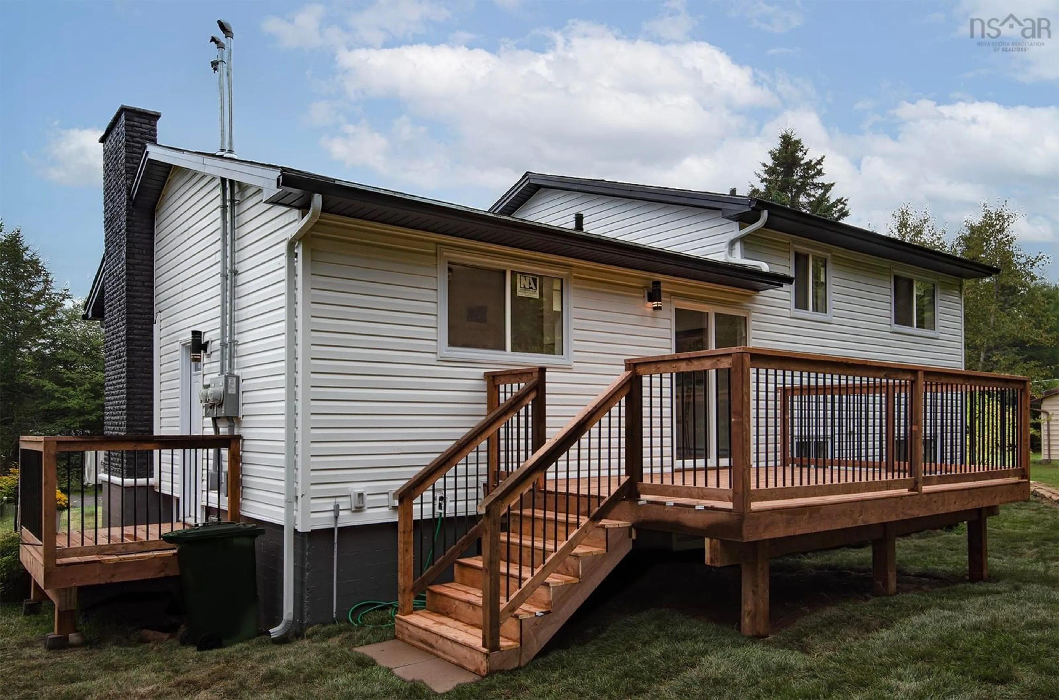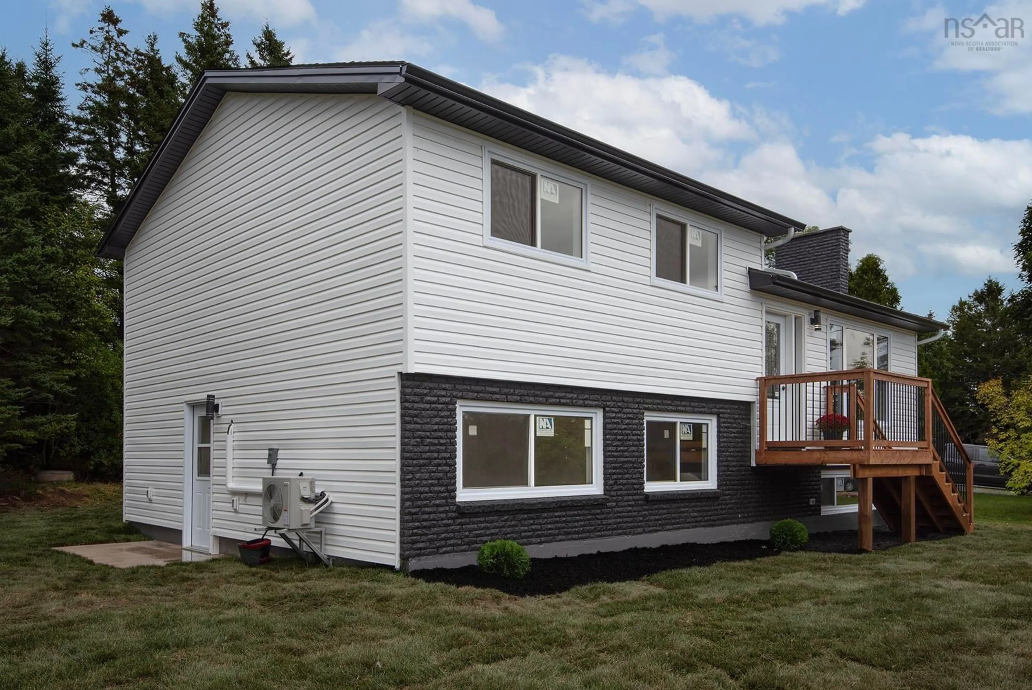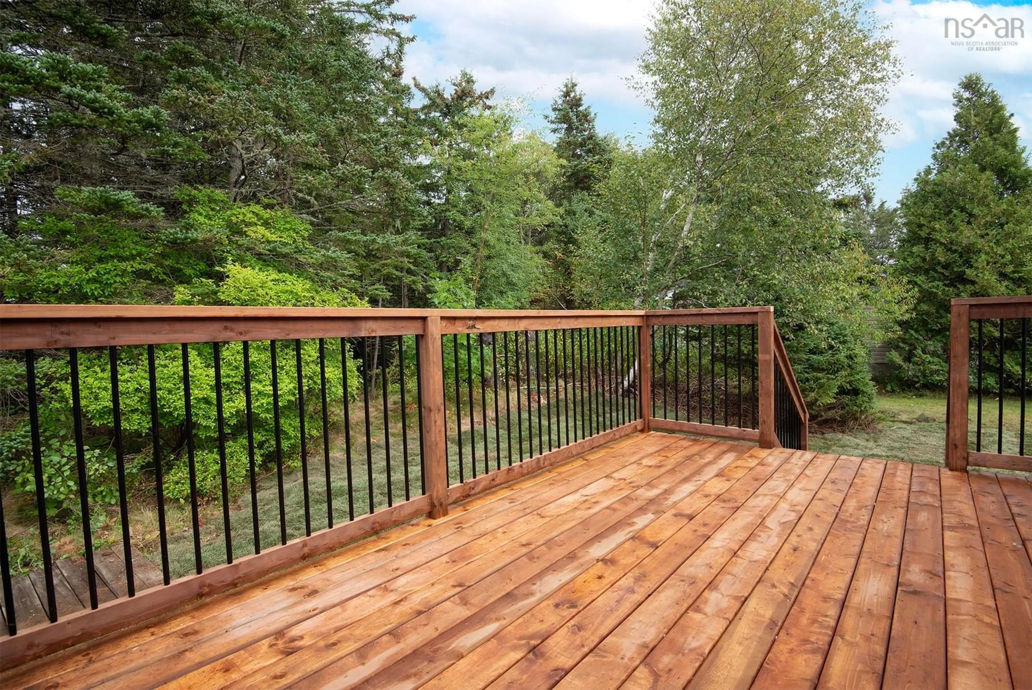58 Parkcrest Dr, Lawrencetown, Nova Scotia B2Z 1M1
Contact us about this property
Highlights
Estimated valueThis is the price Wahi expects this property to sell for.
The calculation is powered by our Instant Home Value Estimate, which uses current market and property price trends to estimate your home’s value with a 90% accuracy rate.Not available
Price/Sqft$365/sqft
Monthly cost
Open Calculator
Description
Beautifully updated Side Split Home with Full Separate Suite! This versitile side-split property offers a thoughtfully designed layout with a modernized main home and a fully self contained suite - perfect for extended family or rental income. The main level features a bright kitchen with new cabinets & countertops, a separate dining room with walkout to the brand new deck, and a spacious living room complete with a cozy fireplace. Just a few steps up, you'll find a renovated bathroom & 3 comfortable bedrooms. The lower level includes a newly created laundry/utility room. The separate suite—with its own private entrance—boasts a large living room, full kitchen, two bedrooms, a full bath, and its very own laundry room. The home has seen extensive upgrades inside and out: New exterior windows, doors, siding, and entrance decks. Separate driveways for added convenience. Fresh interior paint, trim, and interior doors throughout. New bathroom fixtures and quality, low-maintenance laminate flooring. Suite equipped with its own electric meter. Ductless heat pumps for year-round comfort plus brand-new baseboard heaters (no oil heating required!). Substantial updates to plumbing and electrical to support all the improvements. This move-in-ready property combines comfort, efficiency & flexibility - an ideal home for families, multi generational living or investors alike.
Property Details
Interior
Features
Main Floor Floor
Living Room
18.5 x 13Kitchen
13 x 8.5Dining Room
11.5 x 9Exterior
Parking
Garage spaces -
Garage type -
Total parking spaces 2
Property History
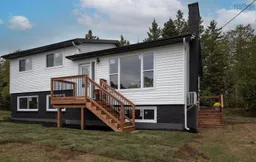 20
20