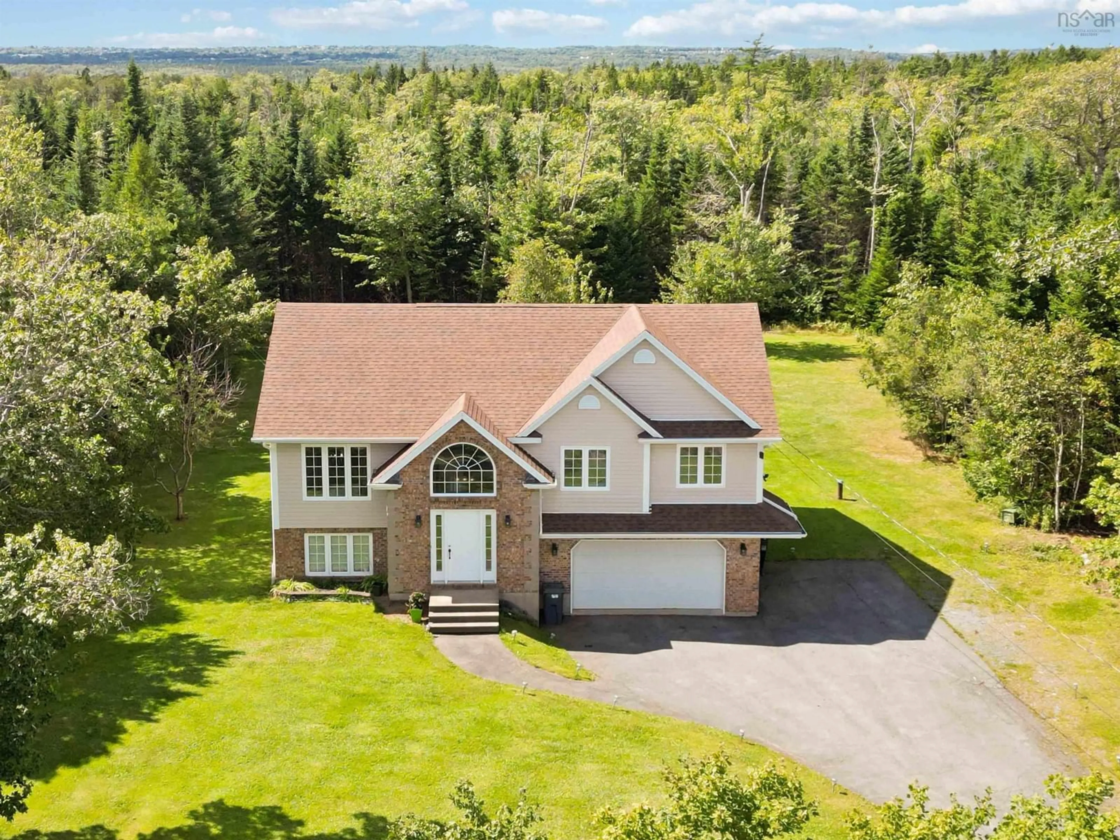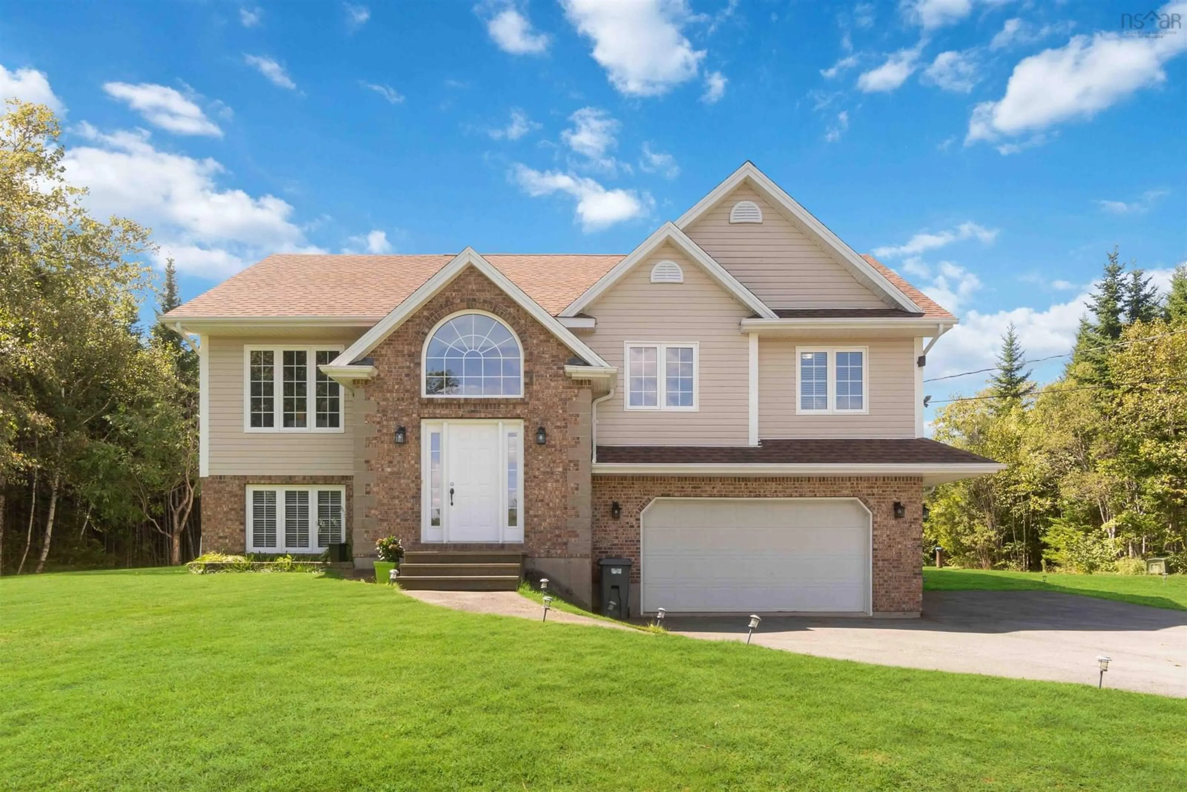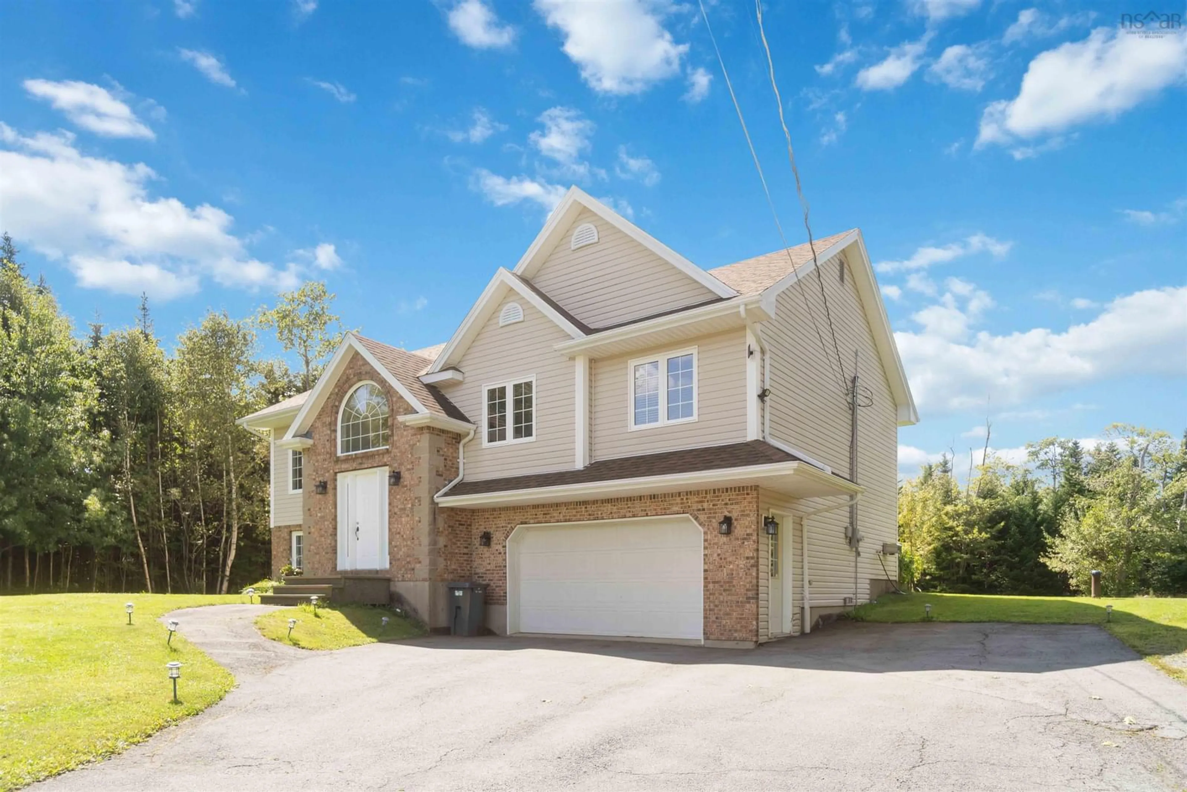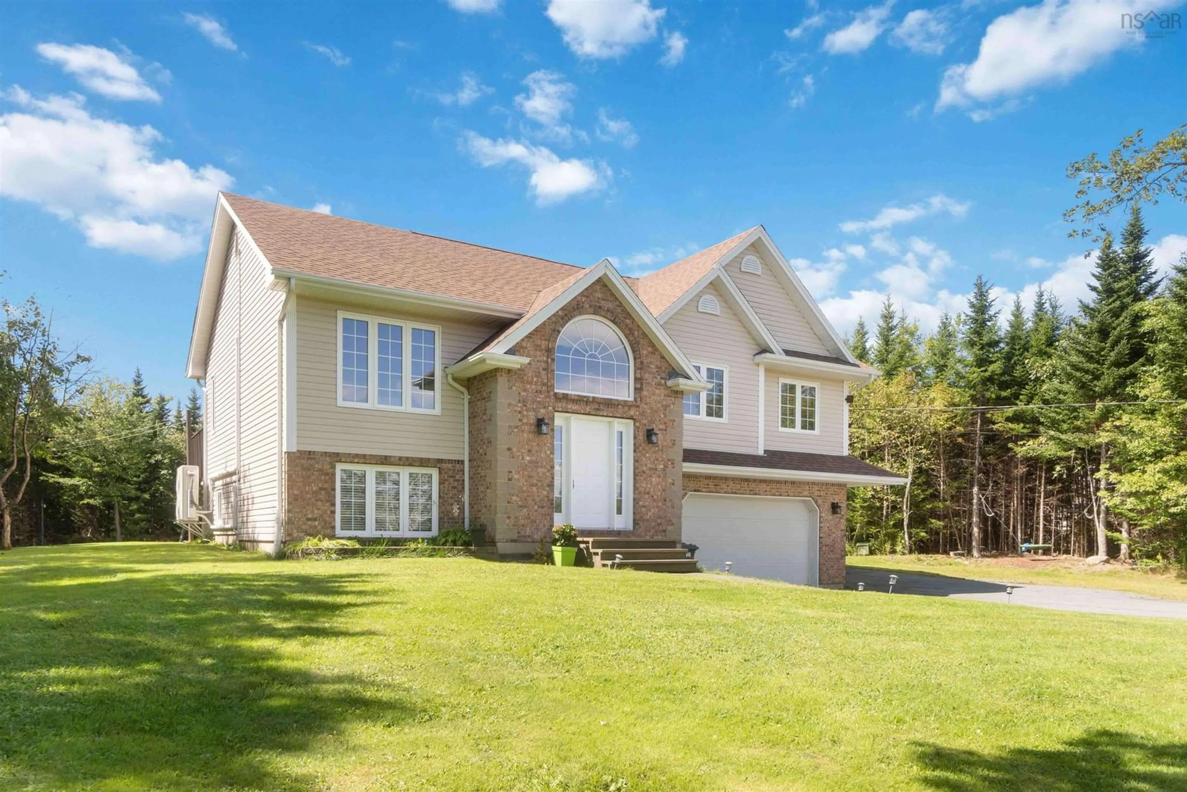332 Keltic Dr, Lawrencetown, Nova Scotia B2Z 1M7
Contact us about this property
Highlights
Estimated ValueThis is the price Wahi expects this property to sell for.
The calculation is powered by our Instant Home Value Estimate, which uses current market and property price trends to estimate your home’s value with a 90% accuracy rate.Not available
Price/Sqft$304/sqft
Est. Mortgage$2,576/mo
Tax Amount ()-
Days On Market4 days
Description
Welcome to 332 Keltic Drive, a meticulously maintained 4-bedroom grand split-entry home nestled in the sought-after community of Lawrencetown. This property offers a perfect blend of comfort, style, and functionality, ideal for creating lasting memories. Upon entering, you'll be greeted by a grand foyer with high ceilings and hardwood stair treads leading both up and down. The kitchen is the heart of the home. The bright and updated kitchen with vaulted ceilings, two skylights, new backsplash & countertops, and a large island which offers so much storage. The open dining area leads to a spacious and renovated back deck, perfect for outdoor entertaining. The living room is equally impressive, with cathedral ceilings and hardwood flooring flowing throughout the main space. The primary bedroom on the main level offers privacy with a convenient cheat door to the large main bathroom, which is outfitted with a double vanity, a separate shower, and a jet tub. Two additional well-appointed bedrooms complete this level. On the lower level, you'll find a cozy rec room, a fourth bedroom and a fully renovated bathroom with a shower and laundry area. This is perfect for hosting in-laws or guests. The home is equipped with many modern upgrades, including a new roof (2017), fresh paint throughout, 3 ductless heat pumps installed throughout the home (2023) , a new electric hot water tank (2023), an upgraded 200-amp electrical panel, and updated plumbing throughout. There are many more upgrades! Situated on a large, sunny lot surrounded by mature trees for added privacy, this home is just minutes away from the stunning Lawrencetown and Rainbow Haven Beaches, and only a short drive to all the amenities in Cole Harbour. Don’t miss the opportunity to make this beautiful property your forever home!
Property Details
Interior
Features
Main Floor Floor
Kitchen
19.2 x 13Dining Room
Living Room
13.9 x 12.10Bedroom
11.2 x 9.11Exterior
Features
Parking
Garage spaces 2
Garage type -
Other parking spaces 0
Total parking spaces 2
Property History
 42
42






