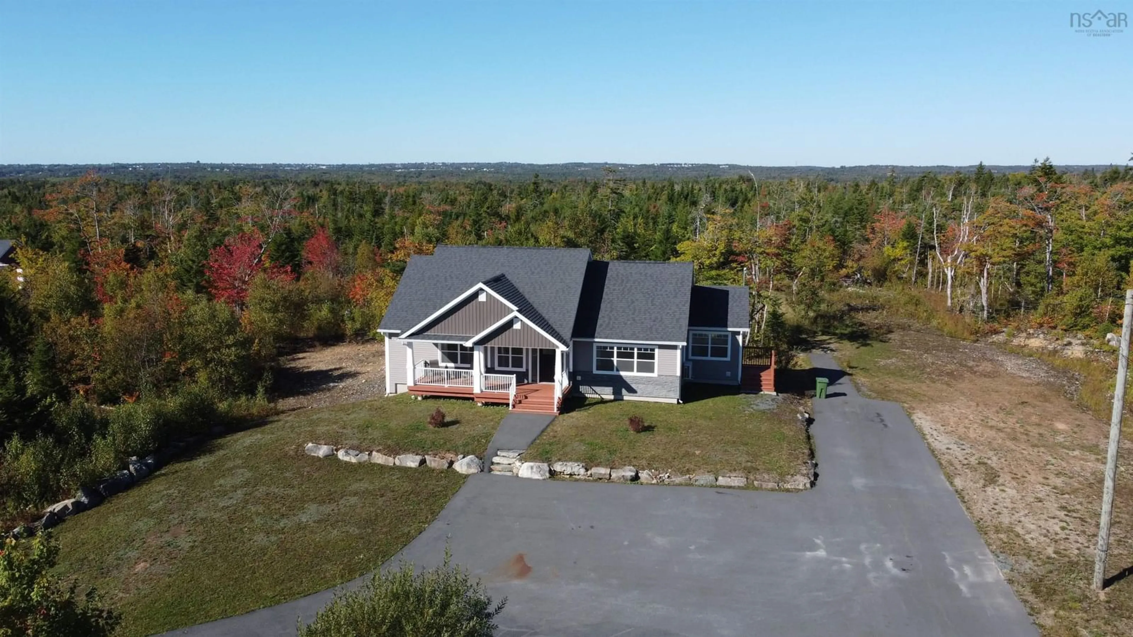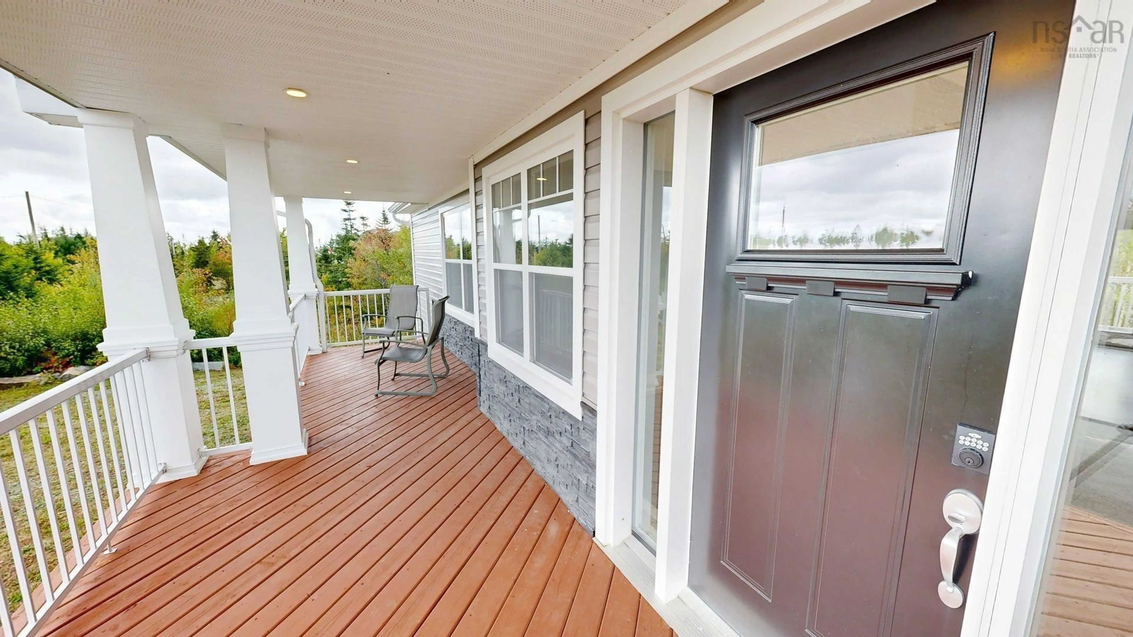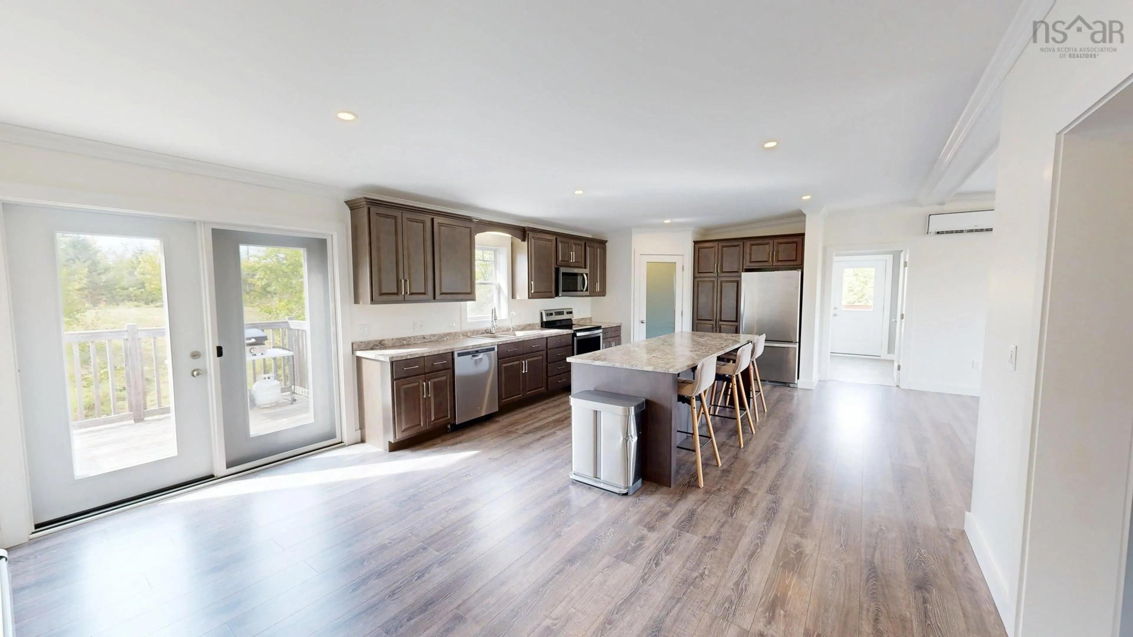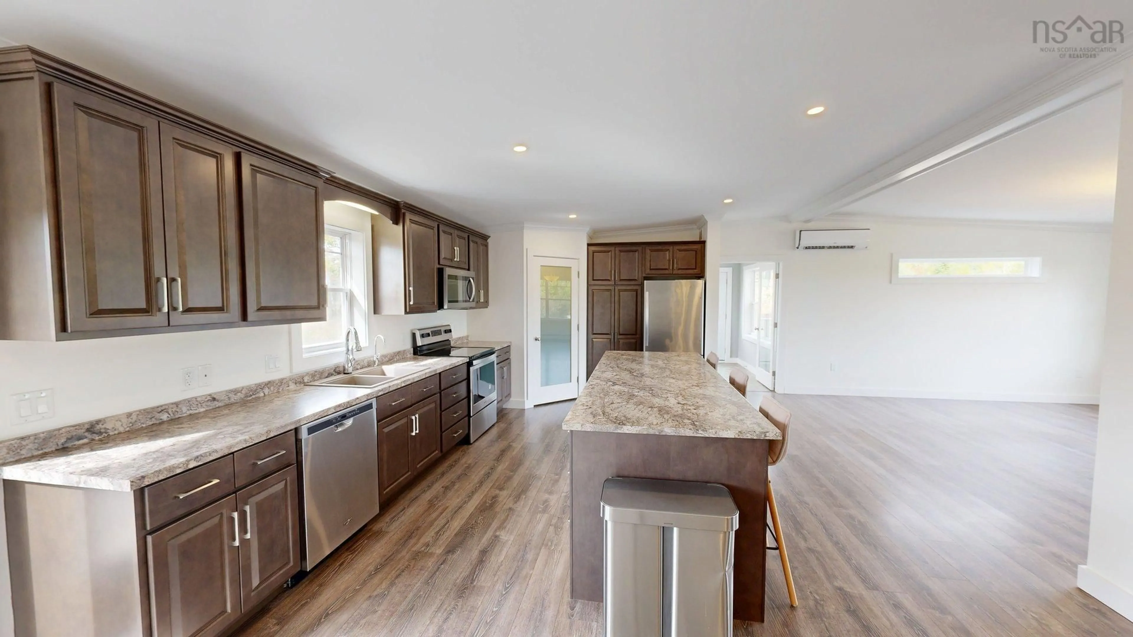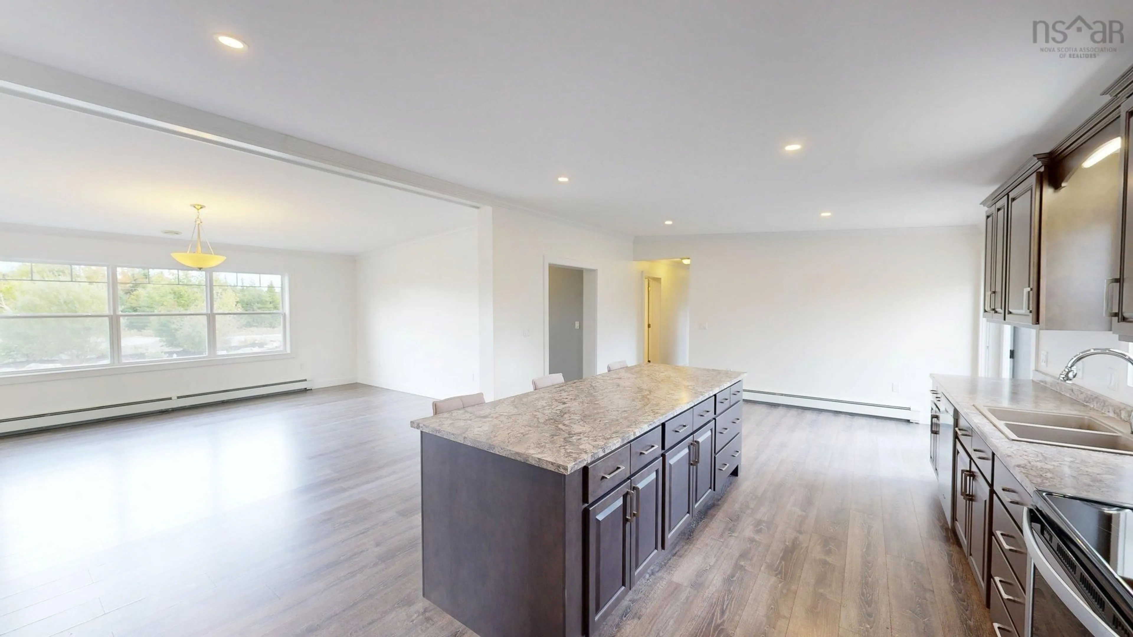210 Keltic Drive, Lawrencetown, Nova Scotia B2Z 1M5
Contact us about this property
Highlights
Estimated valueThis is the price Wahi expects this property to sell for.
The calculation is powered by our Instant Home Value Estimate, which uses current market and property price trends to estimate your home’s value with a 90% accuracy rate.Not available
Price/Sqft$211/sqft
Monthly cost
Open Calculator
Description
Welcome to the sought after community of Keltic Gardens in Lawrencetown. This spectacular 3-bedroom, 2-bath bungalow shows like new and is nestled on a large 2.5 acre country lot you are sure to love. The main level features an open concept kitchen with tons of cabinetry and counter space, large corner pantry, dining area with walkout to the rear deck and spacious living room with an energy efficient ductless heat pump to keep you cool during those hot summer days and cozy warm in the cooler months. The main level also features a large primary bedroom with private ensuite bath and a walk-in closet, two other good sized bedrooms, full main bathroom and a large main level laundry room. If you have a preference for one level living the main level of this move in ready home has everything you need. Need more space...the walkout basement is like a blank canvas providing you with an opportunity to create additional bedrooms, an office, a gym, family room and/or a home theater. There is a large paved horseshoe driveway with room for multiple vehicles. Its just a short drive to the areas famous beaches, trails and its just 8 minutes to Cole Harbour where you will find all the amenities you could need. Do not delay contact your agent to book a private viewing today.
Property Details
Interior
Features
Main Floor Floor
Kitchen
18.11 x 15Living Room
16.11 x 14.1Dining Room
15 x 7Laundry
9.7 x 6.6Exterior
Features
Property History
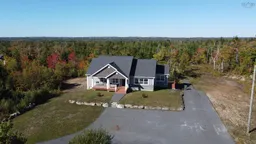 32
32
